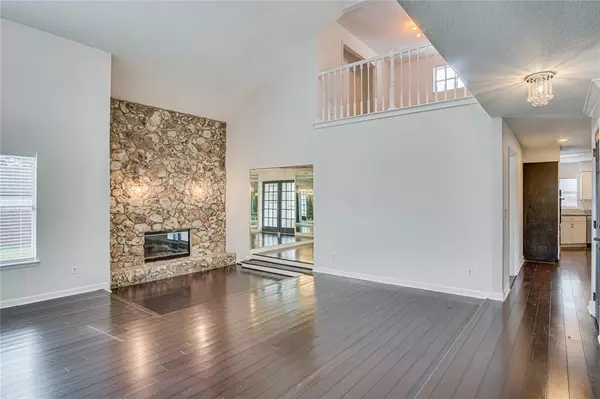$501,500
$485,999
3.2%For more information regarding the value of a property, please contact us for a free consultation.
3 Beds
2 Baths
2,356 SqFt
SOLD DATE : 12/30/2022
Key Details
Sold Price $501,500
Property Type Single Family Home
Sub Type Single Family Residence
Listing Status Sold
Purchase Type For Sale
Square Footage 2,356 sqft
Price per Sqft $212
Subdivision Piney Oak Shores Add 01
MLS Listing ID O6075164
Sold Date 12/30/22
Bedrooms 3
Full Baths 2
Construction Status Financing,Inspections
HOA Fees $16/ann
HOA Y/N Yes
Originating Board Stellar MLS
Year Built 1995
Annual Tax Amount $3,745
Lot Size 0.260 Acres
Acres 0.26
Property Description
Welcome to this stunning 2-story, 3-bedroom, 2-bath home located in the highly desirable community of Piney Oak Shores in Dr. Phillips. This stunning home includes a fenced-in backyard, and an enclosed lanai and is featured on a spacious corner lot. As you make your way into the foyer, you are greeted by high ceilings, bamboo flooring, and an overall stunning layout! This is Florida living at its finest! The great room features a sunken living area that includes a cozy fireplace! The perfect place to bundle up and relax on chilly nights On the first floor, you will find a formal dining room decorated with modern lighting, a full-sized kitchen, a first-floor master bedroom, formal dining room and a laundry room. The kitchen includes stainless steel appliances, granite countertops, and a built-in oven. The kitchen also includes an eat-in area for extra seating when you host guests. Unwind in the first-floor master bedroom, which comes equipped with an en-suite bathroom, a large walk-in closet, a large walk-in shower with two rain shower heads, granite countertops, and a gorgeous freestanding tub. Not to mention the beautiful tile that lines the floor and the fully tiled shower that includes a built-in shelf. The formal dining room includes French doors that lead out to the enclosed lanai. Making your way back to the foyer, you will encounter the stairs leading up to the second floor. At the start of the second floor, you can observe a loft that you can customize into whatever you can dream up. The second floor includes 2 bedrooms and a second bathroom equipped with a tub and a solid countertop. Making your way outside, you are greeted by an enclosed lanai that has a large fan to cool you down, while you enjoy the views of the large backyard. The fenced backyard is the perfect size to create your private oasis. Piney Oak Shores is a friendly, established neighborhood near highways with "A"-rated schools! Conveniently located near 408 and I-4, just minutes away from downtown Orlando. The best part is that it is located minutes from Universal Studios and other attractions and near shopping and dining as well. You can not miss the opportunity to call this home!
Location
State FL
County Orange
Community Piney Oak Shores Add 01
Zoning R-1AA
Interior
Interior Features Crown Molding, Eat-in Kitchen, Master Bedroom Main Floor, Solid Surface Counters, Stone Counters, Thermostat, Vaulted Ceiling(s)
Heating Central, Electric
Cooling Central Air
Flooring Tile, Wood
Fireplace true
Appliance Built-In Oven, Dishwasher, Microwave, Range, Refrigerator
Exterior
Exterior Feature Sidewalk
Parking Features Driveway
Garage Spaces 2.0
Fence Fenced
Utilities Available Cable Available, Cable Connected, Electricity Available, Electricity Connected
Roof Type Shingle
Porch Enclosed, Rear Porch
Attached Garage true
Garage true
Private Pool No
Building
Lot Description Corner Lot, City Limits
Entry Level Two
Foundation Slab
Lot Size Range 1/4 to less than 1/2
Sewer Septic Tank
Water Public
Structure Type Block, Stucco
New Construction false
Construction Status Financing,Inspections
Schools
Elementary Schools Palm Lake Elem
Middle Schools Chain Of Lakes Middle
High Schools Dr. Phillips High
Others
Pets Allowed Yes
Senior Community No
Ownership Fee Simple
Monthly Total Fees $16
Acceptable Financing Cash, Conventional, FHA, VA Loan
Membership Fee Required Required
Listing Terms Cash, Conventional, FHA, VA Loan
Special Listing Condition None
Read Less Info
Want to know what your home might be worth? Contact us for a FREE valuation!

Our team is ready to help you sell your home for the highest possible price ASAP

© 2025 My Florida Regional MLS DBA Stellar MLS. All Rights Reserved.
Bought with DOWNTOWN REALTY
"Molly's job is to find and attract mastery-based agents to the office, protect the culture, and make sure everyone is happy! "





