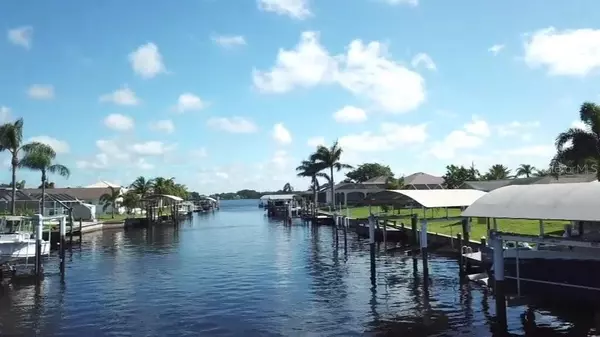$674,300
$699,900
3.7%For more information regarding the value of a property, please contact us for a free consultation.
3 Beds
2 Baths
1,876 SqFt
SOLD DATE : 12/19/2022
Key Details
Sold Price $674,300
Property Type Single Family Home
Sub Type Single Family Residence
Listing Status Sold
Purchase Type For Sale
Square Footage 1,876 sqft
Price per Sqft $359
Subdivision Port Charlotte Sec 054
MLS Listing ID D6125746
Sold Date 12/19/22
Bedrooms 3
Full Baths 2
Construction Status Financing,Inspections
HOA Fees $5/ann
HOA Y/N Yes
Originating Board Stellar MLS
Year Built 1985
Annual Tax Amount $6,855
Lot Size 10,018 Sqft
Acres 0.23
Lot Dimensions 80x125
Property Description
Paradise found! Gorgeous WATERFRONT pool home - live your Florida dream vacation every day! Lounge by the heated saltwater pool and enjoy the beautiful water view. Then take a relaxing dip in the recently added Hot Springs hot tub. Or are you ready for a bit of adventure? Enjoy a day on the water with the convenience of having your boat docked and ready for use just steps from your garden. There are 2 Boat Lifts, 6,000 lbs and 12,000 lbs with shore power, water, canopy plus a floating Jet-Ski pad, a concrete seawall and dock. The entry foyer takes you to the living room and dining room with vaulted ceilings. There are Plantation Shutters on the sliding doors for that seaside ambience. This is a perfect home for entertaining as you whip up your special luncheon or dinner recipes in the upgraded gourmet kitchen featuring a Stainless Steel Slide-In Range, Microwave, French Door Refrigerator, Dishwasher, Granite Countertops, subway tile backsplash plus a peninsula with bar stool seating, cabinetry featuring Crown Molding, dramatic lighting, glass door display cabinets and Wet Bar with a Wine Refrigerator to compliment your meals. The laid-back family room atmosphere is highlighted by waterproof plank floors, crown molding, a ceiling fan plus built-in desk with great storage for convenience. The spacious Owner's bedroom suite features sliding glass doors to the lanai for a lovely pool view, plank flooring, double closets and a sitting area. The Owner's bath is updated with granite counters, undermount double sinks with brushed nickel faucets plus plenty of cabinet and closet storage. Visits from friends and family will be very comfortable with this split bedroom floorplan. Guest bedrooms have walk-in closets and a pool bath leading to the lanai. Outdoors in this tropical garden maintained with a drip irrigation system, there is accent curbing, a shed, a dog run with vinyl fencing, a patio, a timer controlled Underwater Fish Light plus mounted flood lights and a flagpole. Call for a private viewing and discover this wonderful area close to great shopping, restaurants from casual to gourmet, world-class golf courses and of course the magnificent Gulf Beaches! And to help make your dream come true, there is seller assisted financing to a qualified buyer.
Location
State FL
County Charlotte
Community Port Charlotte Sec 054
Zoning RSF3.5
Rooms
Other Rooms Breakfast Room Separate, Great Room
Interior
Interior Features Cathedral Ceiling(s), Ceiling Fans(s), Eat-in Kitchen, High Ceilings, Open Floorplan, Split Bedroom, Stone Counters, Thermostat, Vaulted Ceiling(s), Walk-In Closet(s)
Heating Central, Electric, Heat Pump
Cooling Central Air
Flooring Tile, Vinyl
Furnishings Unfurnished
Fireplace false
Appliance Dishwasher, Electric Water Heater, Microwave, Range, Refrigerator
Laundry Inside, Laundry Room
Exterior
Exterior Feature Dog Run, Fence, Irrigation System, Lighting, Rain Gutters, Sliding Doors, Storage
Parking Features Driveway, Garage Door Opener
Garage Spaces 2.0
Fence Vinyl
Pool Gunite, Heated, In Ground, Lighting, Salt Water, Screen Enclosure
Community Features Boat Ramp, Water Access
Utilities Available BB/HS Internet Available, Cable Available, Electricity Connected, Public, Water Connected
Waterfront Description Canal - Saltwater
View Y/N 1
Water Access 1
Water Access Desc Bay/Harbor,Canal - Saltwater,Gulf/Ocean,Gulf/Ocean to Bay,Intracoastal Waterway,River
View Water
Roof Type Shingle
Porch Covered, Enclosed, Front Porch, Patio, Porch, Rear Porch, Screened
Attached Garage true
Garage true
Private Pool Yes
Building
Lot Description Cul-De-Sac
Story 1
Entry Level One
Foundation Slab
Lot Size Range 0 to less than 1/4
Sewer Public Sewer
Water Public
Architectural Style Florida, Ranch
Structure Type Block, Stucco
New Construction false
Construction Status Financing,Inspections
Schools
Elementary Schools Myakka River Elementary
Middle Schools L.A. Ainger Middle
High Schools Lemon Bay High
Others
Pets Allowed Yes
Senior Community No
Ownership Fee Simple
Monthly Total Fees $5
Acceptable Financing Cash, Conventional, FHA, VA Loan
Membership Fee Required Optional
Listing Terms Cash, Conventional, FHA, VA Loan
Special Listing Condition None
Read Less Info
Want to know what your home might be worth? Contact us for a FREE valuation!

Our team is ready to help you sell your home for the highest possible price ASAP

© 2025 My Florida Regional MLS DBA Stellar MLS. All Rights Reserved.
Bought with PARADISE EXCLUSIVE
"Molly's job is to find and attract mastery-based agents to the office, protect the culture, and make sure everyone is happy! "





