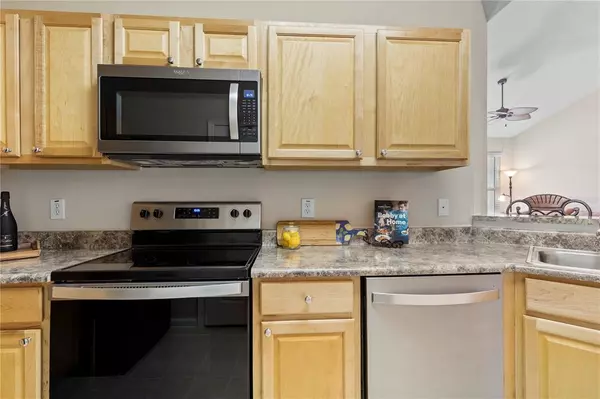$153,500
$153,000
0.3%For more information regarding the value of a property, please contact us for a free consultation.
1 Bed
1 Bath
951 SqFt
SOLD DATE : 12/01/2022
Key Details
Sold Price $153,500
Property Type Condo
Sub Type Condominium
Listing Status Sold
Purchase Type For Sale
Square Footage 951 sqft
Price per Sqft $161
Subdivision The Villas Condo
MLS Listing ID T3404832
Sold Date 12/01/22
Bedrooms 1
Full Baths 1
Condo Fees $414
Construction Status Inspections
HOA Y/N No
Originating Board Stellar MLS
Year Built 2001
Annual Tax Amount $1,174
Property Description
Beautiful, one of a kind 1 bdrm, 1 bath 2 Story condominium located in the GATED COMMUNITY of The Villas in New Tampa. The open kitchen overlooks the dining room/living room area that offers high vaulted ceilings with plenty of natural sunlight. As you make your way through the kitchen, you'll notice plenty of cabinet space, updated countertops, a storage/laundry room and BRAND NEW STAINLESS STEEL APPLIANCES. The bedroom offers plenty of space for a king size bed and two walk-in closets just within steps of the bathroom. Relax at the end of the busy day on the private screened porch. Conveniently located close to USF and easy access to I-275 and I-75, restaurants and stores. The community amenities include a beautiful pool, fitness room and clubhouse!
Click link for Virtual tour!
https://www.zillow.com/view-imx/2c09f7e8-7d19-4e27-9156-9abb471b75bc?setAttribution=mls&wl=true&initialViewType=pano&utm_source=dashboard
Location
State FL
County Hillsborough
Community The Villas Condo
Zoning PD-A
Interior
Interior Features Ceiling Fans(s), Eat-in Kitchen, Kitchen/Family Room Combo, Thermostat, Walk-In Closet(s)
Heating Central
Cooling Central Air
Flooring Carpet, Vinyl
Fireplace false
Appliance Dishwasher, Disposal, Dryer, Microwave, Range, Refrigerator, Washer
Laundry In Kitchen
Exterior
Exterior Feature Balcony, Lighting, Sidewalk
Parking Features Assigned, Driveway, Garage Door Opener, Guest
Garage Spaces 1.0
Pool In Ground
Community Features Deed Restrictions, Fitness Center, Gated, Pool
Utilities Available Cable Available, Electricity Available, Phone Available, Water Available
Amenities Available Fitness Center, Pool
View Trees/Woods
Roof Type Tile
Porch Patio, Screened
Attached Garage true
Garage true
Private Pool No
Building
Lot Description In County, Sidewalk
Story 2
Entry Level Two
Foundation Slab
Sewer Public Sewer
Water Public
Structure Type Stucco
New Construction false
Construction Status Inspections
Schools
Elementary Schools Heritage-Hb
Middle Schools Benito-Hb
High Schools Wharton-Hb
Others
Pets Allowed Yes
HOA Fee Include Cable TV, Pool, Escrow Reserves Fund, Maintenance Structure, Maintenance Grounds, Private Road, Trash
Senior Community No
Ownership Condominium
Monthly Total Fees $414
Acceptable Financing Cash, Conventional
Membership Fee Required Required
Listing Terms Cash, Conventional
Num of Pet 2
Special Listing Condition None
Read Less Info
Want to know what your home might be worth? Contact us for a FREE valuation!

Our team is ready to help you sell your home for the highest possible price ASAP

© 2025 My Florida Regional MLS DBA Stellar MLS. All Rights Reserved.
Bought with COLDWELL BANKER REALTY
"Molly's job is to find and attract mastery-based agents to the office, protect the culture, and make sure everyone is happy! "





