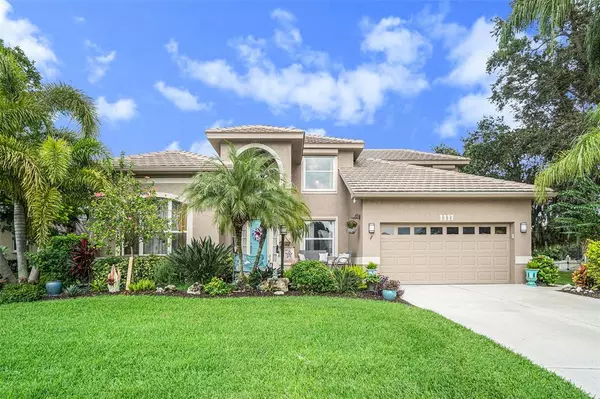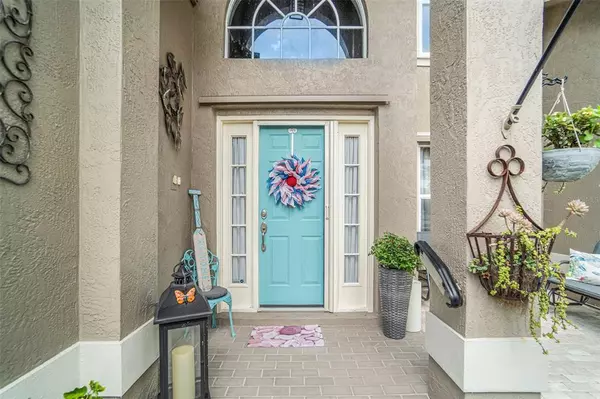$855,000
$879,000
2.7%For more information regarding the value of a property, please contact us for a free consultation.
3 Beds
3 Baths
2,922 SqFt
SOLD DATE : 11/08/2022
Key Details
Sold Price $855,000
Property Type Single Family Home
Sub Type Single Family Residence
Listing Status Sold
Purchase Type For Sale
Square Footage 2,922 sqft
Price per Sqft $292
Subdivision Sorrento Woods
MLS Listing ID T3405934
Sold Date 11/08/22
Bedrooms 3
Full Baths 2
Half Baths 1
Construction Status Financing
HOA Fees $23/ann
HOA Y/N Yes
Originating Board Stellar MLS
Year Built 1995
Annual Tax Amount $4,765
Lot Size 0.390 Acres
Acres 0.39
Property Description
Homeowners have meticulously maintained and improved this beautiful 3 bedroom, 3 bathroom Pool home. The open floor plan with cathedral ceilings overlooks the newly tiled pool and private backyard with six kinds of fruit trees. Master bedroom has upgraded closets with built in organizers. Enjoy the multi-function, massaging shower or light some candles and relax in the jetted tub. Separate water closet and his/her vanity with granite counter top. There are two bedrooms and one full bathroom upstairs and an office with a murphy bed. Kitchen boasts new Quartz counter top, Blanco sink, modern faucet, stainless steel appliances, and eat-in space. Off the kitchen is the laundry room and guest bathroom leading out to the outdoor kitchen. Pool deck consists of freshly painted stamped concrete, fountain, new pool screen, retractable awnings, and new pool pump. Sorrento Woods is a highly sought after, desirable neighborhood with everything Florida has to offer Community has a kayak/boat launch, playground, bbq area, and fishing. Home is 2.5 miles to the Beach or take Shakett Creek to the Intercoastal. Close to shopping, entertainment, dinning, and Sarasota Memorial Hospital is a five minute drive.
Location
State FL
County Sarasota
Community Sorrento Woods
Zoning RSF2
Rooms
Other Rooms Den/Library/Office
Interior
Interior Features Cathedral Ceiling(s), Ceiling Fans(s), Crown Molding, Eat-in Kitchen, Master Bedroom Main Floor, Open Floorplan, Solid Surface Counters, Solid Wood Cabinets, Walk-In Closet(s), Window Treatments
Heating Central, Electric
Cooling Central Air
Flooring Vinyl
Fireplace true
Appliance Convection Oven, Dishwasher, Disposal, Electric Water Heater, Exhaust Fan, Ice Maker, Microwave, Range, Range Hood, Refrigerator
Exterior
Exterior Feature Hurricane Shutters, Irrigation System, Outdoor Shower, Rain Gutters, Sidewalk, Sliding Doors
Garage Spaces 2.0
Pool Child Safety Fence, Heated, In Ground
Community Features Boat Ramp, Deed Restrictions, Fishing, No Truck/RV/Motorcycle Parking, Playground, Sidewalks, Water Access
Utilities Available BB/HS Internet Available, Cable Available, Electricity Connected, Phone Available, Public, Sprinkler Well, Underground Utilities, Water Connected
Water Access 1
Water Access Desc Bay/Harbor,Creek,Gulf/Ocean,Intracoastal Waterway
Roof Type Tile
Attached Garage true
Garage true
Private Pool Yes
Building
Story 2
Entry Level Two
Foundation Slab
Lot Size Range 1/4 to less than 1/2
Sewer Public Sewer
Water Public
Structure Type Stucco
New Construction false
Construction Status Financing
Others
Pets Allowed Yes
Senior Community No
Ownership Fee Simple
Monthly Total Fees $23
Membership Fee Required Required
Special Listing Condition None
Read Less Info
Want to know what your home might be worth? Contact us for a FREE valuation!

Our team is ready to help you sell your home for the highest possible price ASAP

© 2025 My Florida Regional MLS DBA Stellar MLS. All Rights Reserved.
Bought with RE/MAX ALLIANCE GROUP
"Molly's job is to find and attract mastery-based agents to the office, protect the culture, and make sure everyone is happy! "





