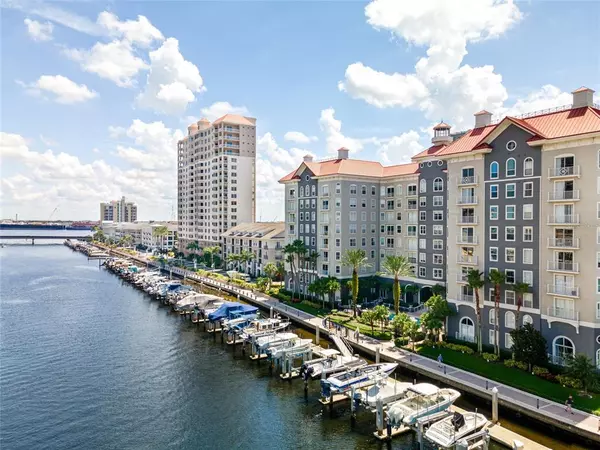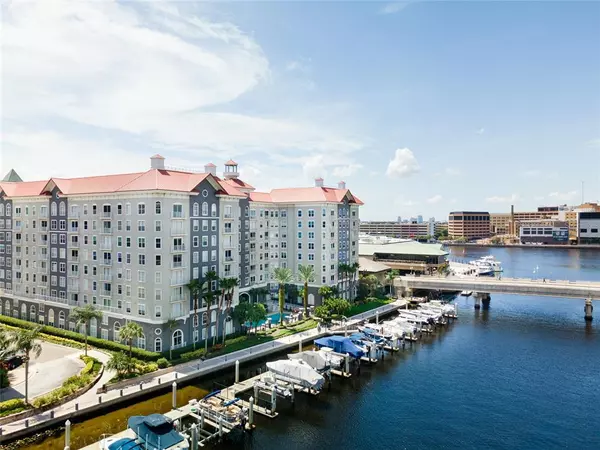$775,000
$795,000
2.5%For more information regarding the value of a property, please contact us for a free consultation.
3 Beds
2 Baths
1,332 SqFt
SOLD DATE : 10/21/2022
Key Details
Sold Price $775,000
Property Type Condo
Sub Type Condominium
Listing Status Sold
Purchase Type For Sale
Square Footage 1,332 sqft
Price per Sqft $581
Subdivision Parkcrest Harbour Island Condo
MLS Listing ID T3400217
Sold Date 10/21/22
Bedrooms 3
Full Baths 2
Condo Fees $540
Construction Status Appraisal,Financing,Inspections
HOA Y/N No
Originating Board Stellar MLS
Year Built 2005
Annual Tax Amount $6,414
Lot Size 435 Sqft
Acres 0.01
Property Description
** Welcome to Parkcrest Harbour Island Condominium ** Resort Style Living with Spectacular Water Views of Garrison Channel from this Meticulously Well Kept Fourth Floor Home ** This Offering Features 1332 Square Feet, 3 bedrooms, 2 Full bathrooms AND TWO Assigned Parking Spots on the Same Floor! Each Window has a Stunning Water View! From your vantage, each day offers another pictorial experience, from quite daily activities on the channel to the festive Fourth of July celebrations, the Gasparilla Boat Parades, NHL Ice Hockey Games and the Beautiful Florida sunsets and colorful rainbows! These are but a few of the many reasons we call Tampa home! Upon entering your abode, the hardwood flooring make a pronounced statement. Each space is well appointed, from the tasteful hues in each room to the ceramic tile and granite counters in the Kitchen and Bathrooms. The Kitchen features Stainless Steel Appliances, breakfast bar and spectacular views. The Master bedroom with en-suite and walk-in closet are separated from the secondary bedrooms via the main living areas. Very well laid out floor plan. Natural light in every room. Once you are settled into your new home, it is time to explore! The Parkcrest amenities await. First stop is the elaborate heated Pool and Spa overlooking the Channel and downtown Tampa. Next is the well outfitted exercise room, the Business Center room with Pool views, the Meeting Room with Kitchen and Private Billiard Room (reservation required). Finally, needing some alone time to catchup on your reading? Step into the Courtyard and relax to the sound from the water fountain and get lost in the tropical Florida vegetation. Find your vibe! Want more action? Let's head into downtown only minutes away. You will find: The Riverwalk from Waterworks Park to Heroes Plaza, Tampa Theatre, David Falk Theatre, Jobsite Theater, Tampa Theatre. Museums: Henry Plant, History Museum, Glazer Museum. Public Transportation: TECO Street Cars, Coast Bike Share, Pirate Water Taxi, Cross Bay Ferry, AMTRAK, HART Mass Transit. Parks: Julian B Lane, Curtis Hixson, Cotanchobee Fort Brooke, Columbus State Park, USF Park on the Riverwalk. Florida Aquarium and Channel Side Port of Tampa (Carnival Cruise Ship Berths). Sporting Events: Amalie Arena (NHL), Raymond James Stadium (NFL), Tropicana Stadium (MLB). Airports: Tampa International Airport (public), Peter O Knight (private), Tampa Executive Airport (private). University of South Florida, University of Tampa. Multicultural Shopping and Dining within minutes. West Florida Coast Beaches with Access to Sarasota, Clearwater, St. Petersburg Venues.
Location
State FL
County Hillsborough
Community Parkcrest Harbour Island Condo
Zoning PD
Rooms
Other Rooms Family Room, Inside Utility
Interior
Interior Features Ceiling Fans(s), Crown Molding, Kitchen/Family Room Combo, Living Room/Dining Room Combo, Master Bedroom Main Floor, Open Floorplan, Split Bedroom, Stone Counters, Thermostat, Walk-In Closet(s), Window Treatments
Heating Central, Electric, Heat Pump
Cooling Central Air
Flooring Carpet, Ceramic Tile, Wood
Furnishings Unfurnished
Fireplace false
Appliance Cooktop, Dishwasher, Disposal, Dryer, Electric Water Heater, Exhaust Fan, Ice Maker, Microwave, Refrigerator, Washer
Laundry Inside, Laundry Closet
Exterior
Exterior Feature Lighting, Sidewalk
Parking Features Assigned, Covered, Guest, Off Street
Garage Spaces 2.0
Fence Fenced, Other
Pool Gunite, Heated, In Ground, Lighting
Community Features Deed Restrictions, Fitness Center, Gated, Pool, Sidewalks, Special Community Restrictions, Waterfront
Utilities Available BB/HS Internet Available, Cable Available, Electricity Connected, Fire Hydrant, Public, Sewer Connected, Street Lights, Underground Utilities, Water Connected
Amenities Available Clubhouse, Elevator(s), Fitness Center, Gated, Handicap Modified, Lobby Key Required, Maintenance, Pool, Recreation Facilities, Security, Spa/Hot Tub, Vehicle Restrictions, Wheelchair Access
View Y/N 1
View City, Pool, Water
Roof Type Metal
Porch Covered, Patio
Attached Garage true
Garage true
Private Pool Yes
Building
Lot Description Flood Insurance Required, FloodZone, City Limits, Level, Near Public Transit, Sidewalk, Paved
Story 1
Entry Level One
Foundation Slab
Lot Size Range 0 to less than 1/4
Sewer Public Sewer
Water Public
Architectural Style Contemporary, Elevated
Structure Type Block, Concrete, Stucco
New Construction false
Construction Status Appraisal,Financing,Inspections
Schools
Elementary Schools Gorrie-Hb
Middle Schools Wilson-Hb
High Schools Plant-Hb
Others
Pets Allowed Breed Restrictions
HOA Fee Include Guard - 24 Hour, Pool, Escrow Reserves Fund, Maintenance Structure, Maintenance Grounds, Maintenance, Management, Pool, Recreational Facilities, Security, Sewer, Trash, Water
Senior Community No
Pet Size Small (16-35 Lbs.)
Ownership Condominium
Monthly Total Fees $556
Acceptable Financing Cash, Conventional, VA Loan
Listing Terms Cash, Conventional, VA Loan
Num of Pet 2
Special Listing Condition None
Read Less Info
Want to know what your home might be worth? Contact us for a FREE valuation!

Our team is ready to help you sell your home for the highest possible price ASAP

© 2025 My Florida Regional MLS DBA Stellar MLS. All Rights Reserved.
Bought with LPT REALTY
"Molly's job is to find and attract mastery-based agents to the office, protect the culture, and make sure everyone is happy! "





