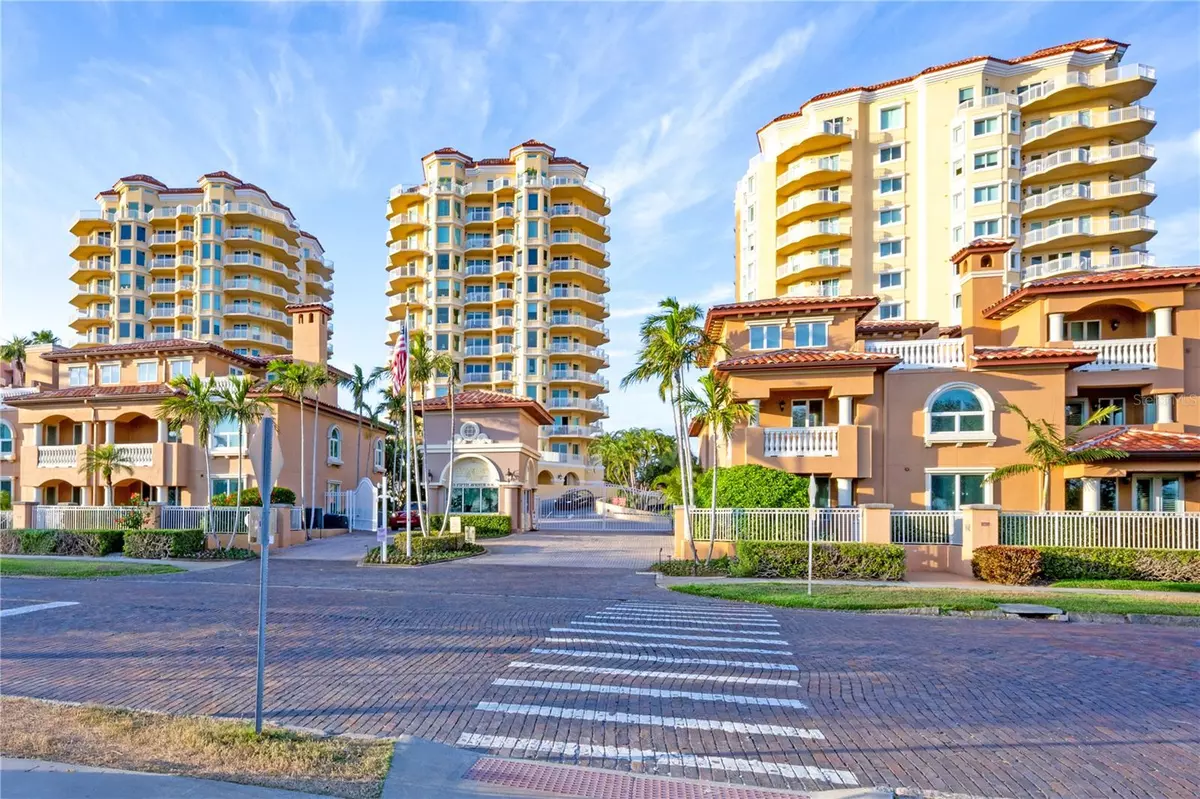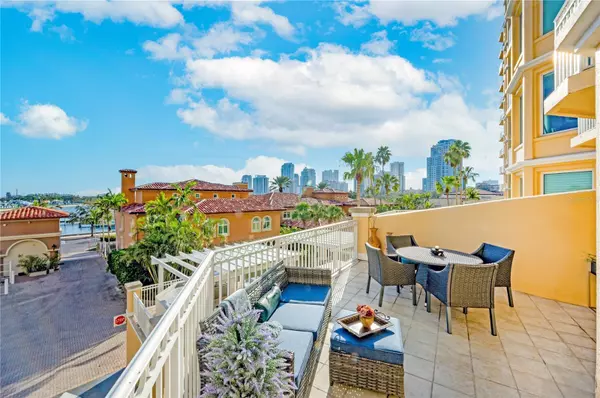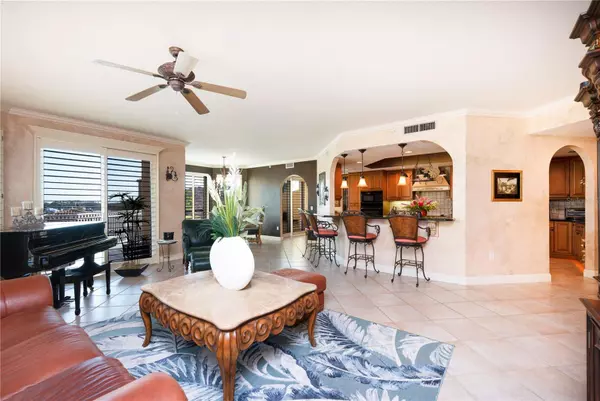3 Beds
3 Baths
3,000 SqFt
3 Beds
3 Baths
3,000 SqFt
Key Details
Property Type Condo
Sub Type Condominium
Listing Status Active
Purchase Type For Sale
Square Footage 3,000 sqft
Price per Sqft $833
Subdivision Vinoy Place Condo
MLS Listing ID TB8352132
Bedrooms 3
Full Baths 2
Half Baths 1
Condo Fees $2,776
Construction Status Completed
HOA Y/N No
Originating Board Stellar MLS
Year Built 2001
Annual Tax Amount $26,928
Lot Size 1.640 Acres
Acres 1.64
Property Sub-Type Condominium
Property Description
Designed for comfort and style, the spacious primary master bedroom suite boasts a walk-in closet, spa-like ensuite bath, and private balcony. Two additional bedrooms provide versatility, perfect for guests, a home office, or a personal retreat. The private elevator opens directly into your foyer, ensuring exclusive and secure access to your residence. Furniture is Included.
Vinoy Place Condominiums offers resort-style amenities, including:
Two heated pools & spas, state-of-the-art fitness center, clubhouse with a social room, bar, & billiards, outdoor kitchen with gas grills & covered dining, 24/7 gated security for privacy & peace of mind, two deeded parking spaces, electric vehicle charging & guest parking.
This gorgeous condo is located just steps from Beach Drive where you'll have fine dining, boutique shopping, world-class museums, and vibrant waterfront parks right at your doorstep. Whether you prefer a relaxed coastal lifestyle or the excitement of downtown city living, this home delivers the best of both worlds. Don't miss your chance to own a piece of paradise in one of St. Pete's most coveted residences! Schedule your private showing today.
Location
State FL
County Pinellas
Community Vinoy Place Condo
Direction NE
Interior
Interior Features Built-in Features, Ceiling Fans(s), Crown Molding, Dry Bar, Elevator, High Ceilings, Living Room/Dining Room Combo, Open Floorplan, Primary Bedroom Main Floor, Solid Wood Cabinets, Split Bedroom, Stone Counters, Thermostat, Walk-In Closet(s), Window Treatments
Heating Central
Cooling Central Air
Flooring Hardwood, Tile
Furnishings Furnished
Fireplace false
Appliance Bar Fridge, Built-In Oven, Cooktop, Dishwasher, Disposal, Dryer, Electric Water Heater, Exhaust Fan, Ice Maker, Microwave, Range, Refrigerator, Washer, Wine Refrigerator
Laundry Laundry Room
Exterior
Exterior Feature Balcony, Courtyard, French Doors, Lighting, Private Mailbox, Sliding Doors, Storage
Garage Spaces 1.0
Community Features Pool
Utilities Available BB/HS Internet Available, Cable Connected, Electricity Connected, Public, Sewer Connected, Street Lights, Water Connected
View Y/N Yes
View City, Water
Roof Type Built-Up
Attached Garage true
Garage true
Private Pool No
Building
Story 13
Entry Level One
Foundation Concrete Perimeter
Sewer Public Sewer
Water Public
Structure Type Concrete,Stucco
New Construction false
Construction Status Completed
Schools
Elementary Schools North Shore Elementary-Pn
Middle Schools John Hopkins Middle-Pn
High Schools St. Petersburg High-Pn
Others
Pets Allowed Yes
HOA Fee Include Guard - 24 Hour,Cable TV,Common Area Taxes,Pool,Insurance,Maintenance Structure,Maintenance Grounds,Maintenance,Security,Sewer,Trash,Water
Senior Community No
Pet Size Extra Large (101+ Lbs.)
Ownership Condominium
Monthly Total Fees $2, 776
Acceptable Financing Cash, Conventional, Other, VA Loan
Membership Fee Required Required
Listing Terms Cash, Conventional, Other, VA Loan
Num of Pet 2
Special Listing Condition None
Virtual Tour https://www.propertypanorama.com/instaview/stellar/TB8352132

"Molly's job is to find and attract mastery-based agents to the office, protect the culture, and make sure everyone is happy! "





