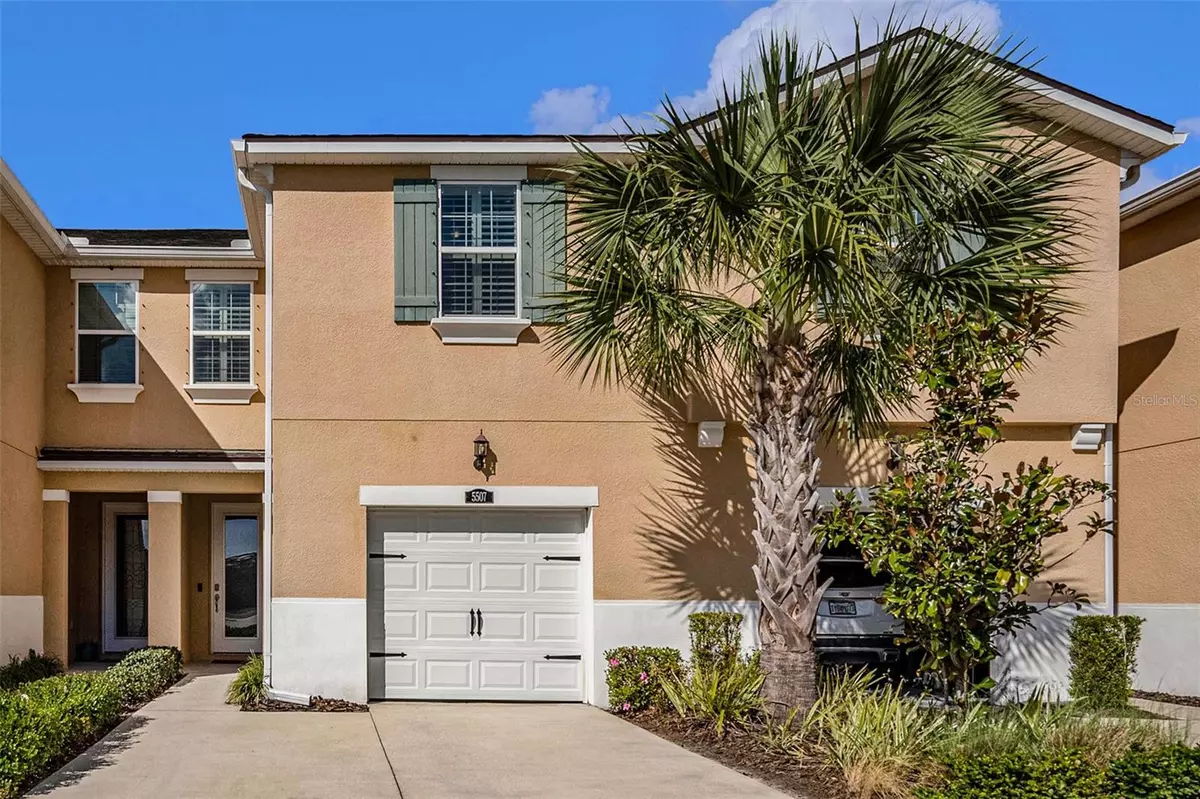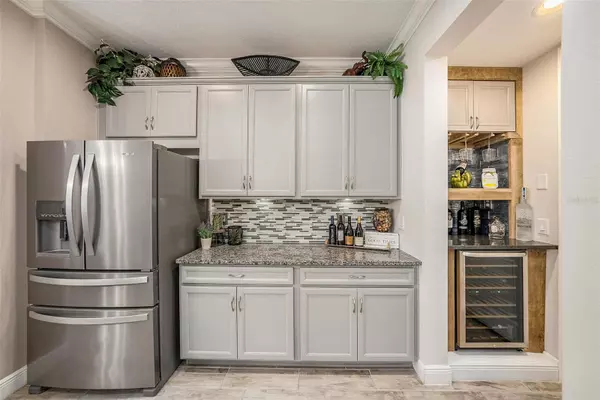3 Beds
3 Baths
1,961 SqFt
3 Beds
3 Baths
1,961 SqFt
Key Details
Property Type Townhouse
Sub Type Townhouse
Listing Status Pending
Purchase Type For Sale
Square Footage 1,961 sqft
Price per Sqft $203
Subdivision Lakeshore Preserve
MLS Listing ID TB8346782
Bedrooms 3
Full Baths 2
Half Baths 1
HOA Fees $397/mo
HOA Y/N Yes
Originating Board Stellar MLS
Year Built 2018
Annual Tax Amount $5,411
Lot Size 2,178 Sqft
Acres 0.05
Property Sub-Type Townhouse
Property Description
Welcome to this light-filled, townhome, offering 1,961 SF of modern living in a highly sought-after gated community! Nestled in a serene setting, this home backs up to a conservation preserve and pond, providing breathtaking views and ultimate privacy.
Step inside to an open-concept floor plan featuring 3 bedrooms, 2.5 baths, and a versatile bonus/flex space—perfect for a home office, gym, or playroom. The first floor boasts elegant tile flooring, while the second floor showcases durable luxury vinyl plank (LVP). The spacious primary suite offers stunning preserve views, a tray ceiling, a custom walk-in closet, and a spa-like ensuite with dual vanities.
The chef's kitchen is a standout, featuring a center island, stainless steel appliances, a walk-in pantry, a tiled backsplash, and a built-in beverage station with a wine fridge.
Additional high-end touches include crown molding, plantation shutters, updated fans and light fixtures, and a water softener. Designed with security and convenience in mind, this home is wired for security, has a Ring doorbell, and keyless entry. The impact-rated garage door and hurricane shutters offer extra peace of mind.
Enjoy the one-car garage with a double-car driveway, a custom garage storage system, and a second-floor laundry room with built-in cabinets and a folding station. Located just across the street from the community pool and guest parking, this home offers the perfect mix of luxury, comfort, and convenience.
Situated in a top-rated school district, this townhome is also conveniently located near Veterans Highway, TPC Golf Course, and Cheval Golf Course, providing quick access to premier golfing, shopping, dining, and entertainment.
Don't miss your chance to own this exceptional townhome—schedule your private showing today!
Location
State FL
County Hillsborough
Community Lakeshore Preserve
Zoning RMC-9
Interior
Interior Features Ceiling Fans(s), In Wall Pest System, Kitchen/Family Room Combo, Open Floorplan, Solid Surface Counters, Stone Counters, Thermostat, Tray Ceiling(s), Walk-In Closet(s), Window Treatments
Heating Central
Cooling Central Air
Flooring Luxury Vinyl, Tile
Fireplace false
Appliance Bar Fridge, Disposal, Dryer, Electric Water Heater, Microwave, Range, Refrigerator, Washer, Water Softener, Wine Refrigerator
Laundry Laundry Closet
Exterior
Exterior Feature Hurricane Shutters, Lighting, Private Mailbox, Rain Gutters, Sidewalk, Sliding Doors
Parking Features Driveway, Parking Pad
Garage Spaces 1.0
Community Features Gated Community - No Guard, Pool, Sidewalks
Utilities Available Cable Available, Electricity Connected, Phone Available, Public, Sewer Connected, Water Connected
Waterfront Description Pond
View Y/N Yes
View Trees/Woods, Water
Roof Type Shingle
Porch Covered, Patio, Screened
Attached Garage true
Garage true
Private Pool No
Building
Story 2
Entry Level Two
Foundation Slab
Lot Size Range 0 to less than 1/4
Sewer Public Sewer
Water Public
Architectural Style Contemporary
Structure Type Block,Wood Frame
New Construction false
Schools
Elementary Schools Schwarzkopf-Hb
Middle Schools Martinez-Hb
High Schools Steinbrenner High School
Others
Pets Allowed Yes
HOA Fee Include Pool,Escrow Reserves Fund,Insurance,Maintenance Structure,Maintenance Grounds,Sewer,Trash,Water
Senior Community No
Ownership Fee Simple
Monthly Total Fees $397
Acceptable Financing Cash, Conventional, FHA, VA Loan
Membership Fee Required Required
Listing Terms Cash, Conventional, FHA, VA Loan
Special Listing Condition None
Virtual Tour https://listings.nextdoorphotos.com/vd/173266471

"Molly's job is to find and attract mastery-based agents to the office, protect the culture, and make sure everyone is happy! "





