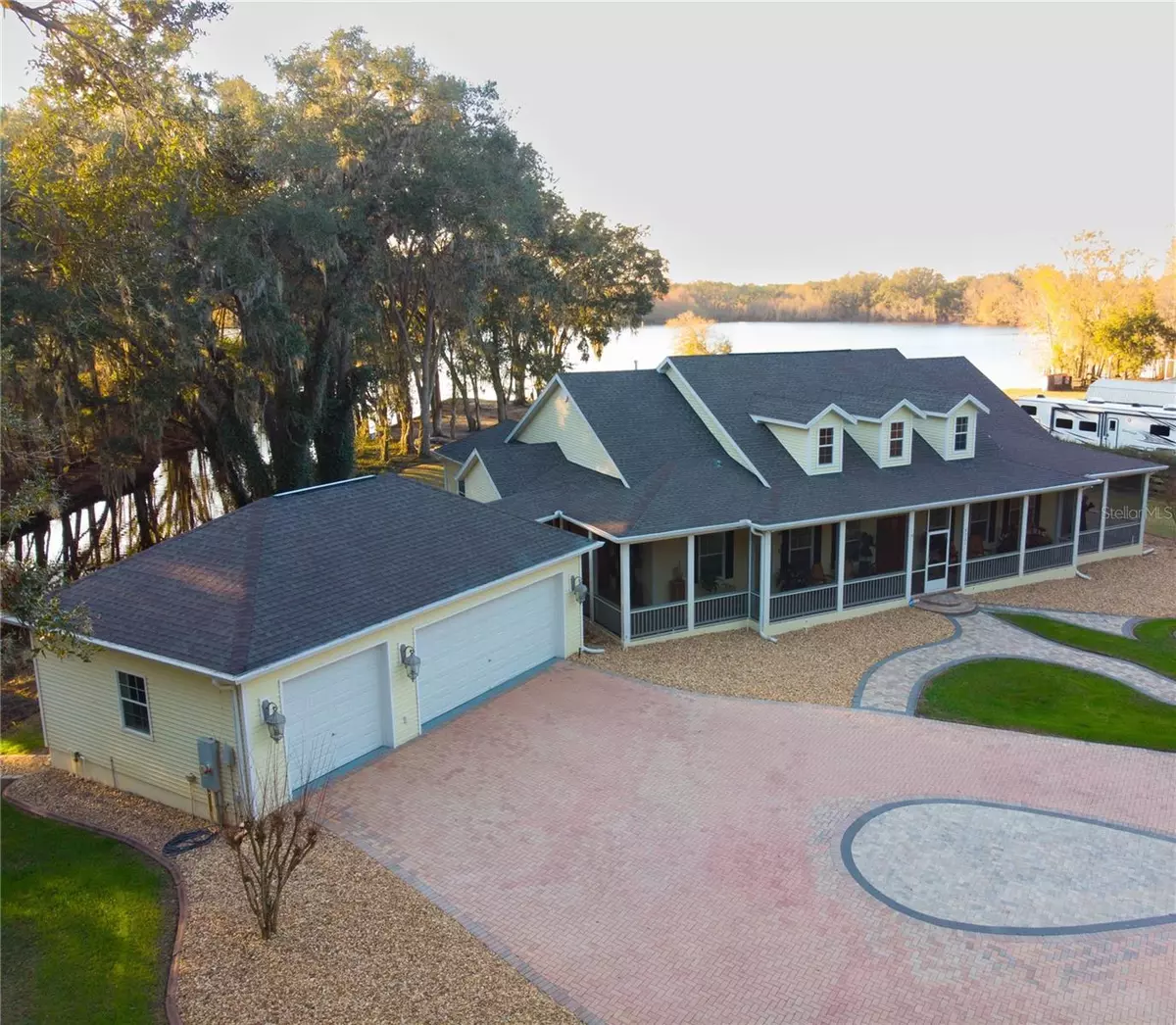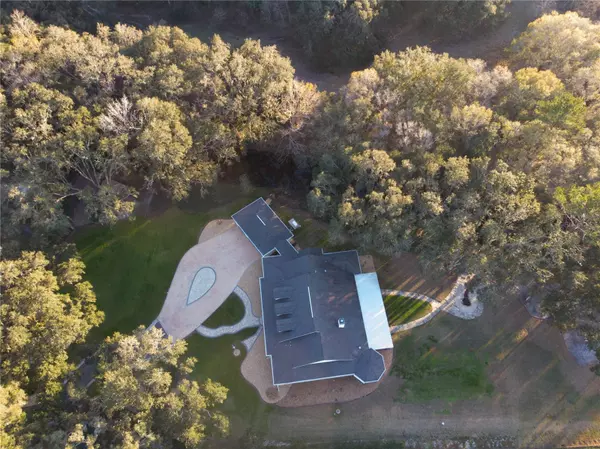3 Beds
3 Baths
3,042 SqFt
3 Beds
3 Baths
3,042 SqFt
Key Details
Property Type Single Family Home
Sub Type Single Family Residence
Listing Status Active
Purchase Type For Sale
Square Footage 3,042 sqft
Price per Sqft $323
Subdivision Ac Co Line N To 50E/Sprg Lake
MLS Listing ID W7872223
Bedrooms 3
Full Baths 2
Half Baths 1
HOA Y/N No
Originating Board Stellar MLS
Year Built 2007
Annual Tax Amount $5,759
Lot Size 2.500 Acres
Acres 2.5
Property Description
The Primary suite has an added sunroom -and yes it too overlooks the lake- along with two walk-in closets, a soaking tub, and more. The two additional bedrooms are on the opposite side of the home providing privacy for all. There are also two bonus rooms -presently used as offices- but they could easily become a formal dining room, game room, den or bedrooms.
The Chef's kitchen includes beautiful granite counters, soft close drawers and high-end appliances which include a six-burner gas stove, two convection ovens, and two Reverse Osmosis water filtration systems. The walk-in butler pantry and adjacent closet provide plenty of storage space for all your needs. The laundry room -down the hallway- is delightfully spacious as well.
The three-car garage is also concrete block and is home to the new top-rated full-house water filtration system. Other high-end amenities include; a full-house security system, 10 exterior security flood lights, a full-house intercom system, a one-year-old Generac generator, 250-gallon underground propane tank, impact-resistant windows throughout, two nearly new HVAC units (2024), two lovely exterior water features, two storage barns, and a boat dock!
Saving the best for last… the front porch is a fully screened wrap-around with stone pavers and a picturesque view of the front landscape and nature. The back patio features a summer kitchen, is also fully screened with stone pavers, and allows a breathtaking view of the Lake. There is nothing not to love about this exquisitely peaceful home!
Sit out on one of your porches and watch the wildlife (Bald Eagles, Hawks, Turkeys, Racoons, cows in the pasture next door and deer).
Convenient to TIA, the Suncoast (589), I-75, shopping, restaurants and medical facilities.
Location
State FL
County Hernando
Community Ac Co Line N To 50E/Sprg Lake
Zoning AG
Rooms
Other Rooms Bonus Room, Den/Library/Office, Family Room, Formal Dining Room Separate, Great Room, Inside Utility, Storage Rooms
Interior
Interior Features Cathedral Ceiling(s), Ceiling Fans(s), Chair Rail, Coffered Ceiling(s), Crown Molding, Dry Bar, Eat-in Kitchen, High Ceilings, Kitchen/Family Room Combo, Open Floorplan, Primary Bedroom Main Floor, Solid Wood Cabinets, Stone Counters, Thermostat, Tray Ceiling(s), Vaulted Ceiling(s), Walk-In Closet(s), Wet Bar, Window Treatments
Heating Central, Propane, Zoned
Cooling Central Air, Zoned
Flooring Tile, Wood
Fireplaces Type Living Room, Stone, Wood Burning
Furnishings Negotiable
Fireplace true
Appliance Built-In Oven, Convection Oven, Dishwasher, Disposal, Exhaust Fan, Gas Water Heater, Ice Maker, Kitchen Reverse Osmosis System, Microwave, Range, Range Hood, Refrigerator, Tankless Water Heater, Water Filtration System, Water Purifier, Water Softener
Laundry Electric Dryer Hookup, Inside, Laundry Closet, Laundry Room, Washer Hookup
Exterior
Exterior Feature Garden, Irrigation System, Lighting, Outdoor Grill, Outdoor Kitchen, Private Mailbox, Rain Gutters, Shade Shutter(s), Sliding Doors, Sprinkler Metered, Storage
Parking Features Circular Driveway, Covered, Driveway, Garage Door Opener, Golf Cart Parking, Ground Level, Guest, Off Street, Oversized
Garage Spaces 3.0
Fence Board, Fenced
Utilities Available BB/HS Internet Available, Cable Available, Electricity Connected, Phone Available, Propane, Sprinkler Meter, Sprinkler Recycled, Sprinkler Well, Street Lights, Underground Utilities, Water Connected
Waterfront Description Lagoon,Lake
View Y/N Yes
Water Access Yes
Water Access Desc Canal - Freshwater,Lagoon,Lake
View Trees/Woods, Water
Roof Type Shingle
Porch Covered, Deck, Enclosed, Front Porch, Patio, Porch, Rear Porch, Screened, Side Porch, Wrap Around
Attached Garage true
Garage true
Private Pool No
Building
Story 1
Entry Level One
Foundation Slab
Lot Size Range 2 to less than 5
Sewer Septic Tank
Water Canal/Lake For Irrigation, Well
Architectural Style Cape Cod
Structure Type Block,Stucco,Vinyl Siding
New Construction false
Others
Senior Community No
Ownership Fee Simple
Acceptable Financing Cash, Conventional, FHA, VA Loan
Listing Terms Cash, Conventional, FHA, VA Loan
Special Listing Condition None
Virtual Tour https://www.propertypanorama.com/instaview/stellar/W7872223

"Molly's job is to find and attract mastery-based agents to the office, protect the culture, and make sure everyone is happy! "





