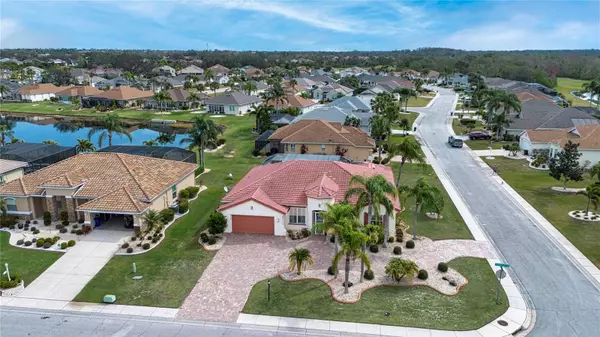3 Beds
3 Baths
2,510 SqFt
3 Beds
3 Baths
2,510 SqFt
Key Details
Property Type Single Family Home
Sub Type Single Family Residence
Listing Status Active
Purchase Type For Sale
Square Footage 2,510 sqft
Price per Sqft $198
Subdivision Sun City Center Unit 259
MLS Listing ID TB8347795
Bedrooms 3
Full Baths 3
HOA Fees $388/qua
HOA Y/N Yes
Originating Board Stellar MLS
Year Built 1999
Annual Tax Amount $4,854
Lot Size 0.290 Acres
Acres 0.29
Property Description
This Mediterranean-style home features mature landscaping, a circular paver driveway, tile roof, and hurricane-rated windows. Inside, you'll find a formal dining room, wet bar, tray ceilings, Tiffany lighting, and plantation shutters throughout. The open floor plan includes a split bedroom layout and a chef's kitchen with stainless steel appliances, granite countertops, tile back splash with a granite island that has a built in sink and breakfast bar and ample cabinet space.
The enclosed Florida room overlooks the large screened lanai, that's has a outdoor kitchen and bar perfect for entertaining. The master bedroom has tray ceilings, plantation shutters, dual walk-in closets, dual stone vanities, a soaking tub, and a separate shower and water closet. The second bedroom also has plantation shutters is near a full guest bathroom, and the third bedroom includes custom shelving and a desk, suitable for an office or craft room ans also complete with plantation shutters, with another full bathroom nearby. The laundry room features custom cabinets, shelving, a second refrigerator, and a utility sink. The home also has an irrigation and water softener system. The HOA is reasonable, and the community offers a pool, recreation facility, and restaurant with numerous social clubs to get plugged into. Close to shopping,Hosptals and VA clinic, Easy cummute from I-75 and I-275 to Gulf Beaches and even Orlando and Disney World. Don't miss this opportunity to retire in style. Call for a private showing today!
Location
State FL
County Hillsborough
Community Sun City Center Unit 259
Zoning PD-MU
Rooms
Other Rooms Attic, Den/Library/Office
Interior
Interior Features Built-in Features, Eat-in Kitchen, High Ceilings, Kitchen/Family Room Combo, Open Floorplan, Solid Wood Cabinets, Stone Counters, Tray Ceiling(s), Walk-In Closet(s), Window Treatments
Heating Central
Cooling Central Air
Flooring Ceramic Tile
Fireplace false
Appliance Cooktop, Dishwasher, Disposal, Microwave, Refrigerator
Laundry Inside, Laundry Room
Exterior
Exterior Feature French Doors, Irrigation System, Lighting, Outdoor Grill, Outdoor Kitchen, Rain Gutters, Shade Shutter(s), Sidewalk, Storage
Parking Features Circular Driveway, Driveway, Garage Door Opener
Garage Spaces 2.0
Community Features Deed Restrictions, Golf, Pool
Utilities Available BB/HS Internet Available, Cable Available, Electricity Connected, Fiber Optics, Public
Amenities Available Maintenance
View Y/N Yes
View Water
Roof Type Tile
Porch Enclosed, Patio, Screened
Attached Garage true
Garage true
Private Pool No
Building
Lot Description Corner Lot, Oversized Lot, Paved
Entry Level One
Foundation Slab
Lot Size Range 1/4 to less than 1/2
Sewer Public Sewer
Water Public
Architectural Style Mediterranean
Structure Type Block,Stucco
New Construction false
Others
Pets Allowed Cats OK, Dogs OK, Number Limit
HOA Fee Include Common Area Taxes,Pool,Escrow Reserves Fund,Maintenance Grounds,Management,Recreational Facilities
Senior Community Yes
Pet Size Extra Large (101+ Lbs.)
Ownership Fee Simple
Monthly Total Fees $158
Acceptable Financing Cash, Conventional, FHA, VA Loan
Membership Fee Required Required
Listing Terms Cash, Conventional, FHA, VA Loan
Num of Pet 2
Special Listing Condition None

"Molly's job is to find and attract mastery-based agents to the office, protect the culture, and make sure everyone is happy! "





