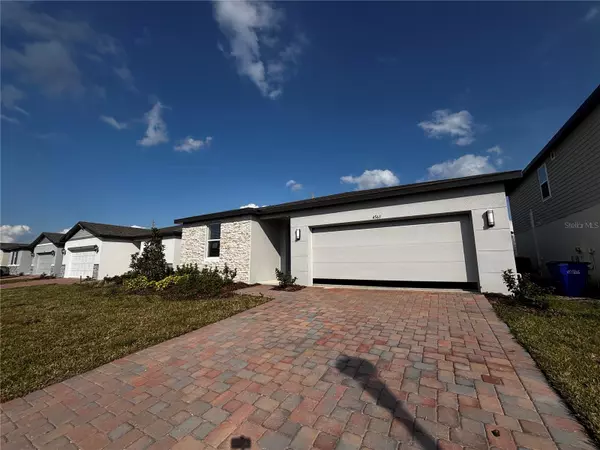4 Beds
2 Baths
1,840 SqFt
4 Beds
2 Baths
1,840 SqFt
Key Details
Property Type Single Family Home
Sub Type Single Family Residence
Listing Status Active
Purchase Type For Rent
Square Footage 1,840 sqft
Subdivision The Meadow At Crossprairie
MLS Listing ID O6278898
Bedrooms 4
Full Baths 2
HOA Y/N No
Originating Board Stellar MLS
Year Built 2024
Lot Size 5,662 Sqft
Acres 0.13
Lot Dimensions 50x115
Property Description
Location
State FL
County Osceola
Community The Meadow At Crossprairie
Interior
Interior Features Kitchen/Family Room Combo, Open Floorplan, Split Bedroom, Stone Counters, Thermostat, Walk-In Closet(s)
Heating Central, Electric, Exhaust Fan, Heat Pump
Cooling Central Air
Flooring Carpet, Tile
Furnishings Unfurnished
Fireplace false
Appliance Dishwasher, Disposal, Electric Water Heater, Exhaust Fan, Microwave, Range, Refrigerator
Laundry Inside, Laundry Room
Exterior
Exterior Feature Irrigation System, Lighting, Sidewalk, Sliding Doors
Parking Features Driveway, Garage Door Opener
Garage Spaces 2.0
Community Features Sidewalks
Utilities Available Cable Available, Electricity Connected, Phone Available, Sewer Connected, Street Lights, Underground Utilities, Water Connected
Amenities Available Clubhouse, Park, Playground, Pool
Porch Covered, Front Porch, Rear Porch
Attached Garage true
Garage true
Private Pool No
Building
Entry Level One
Builder Name Meritage Homes
Sewer Public Sewer
Water Public
New Construction false
Schools
Elementary Schools Neptune Elementary
Middle Schools Neptune Middle (6-8)
High Schools St. Cloud High School
Others
Pets Allowed No
Senior Community No
Membership Fee Required None
Virtual Tour https://www.propertypanorama.com/instaview/stellar/O6278898

"Molly's job is to find and attract mastery-based agents to the office, protect the culture, and make sure everyone is happy! "





