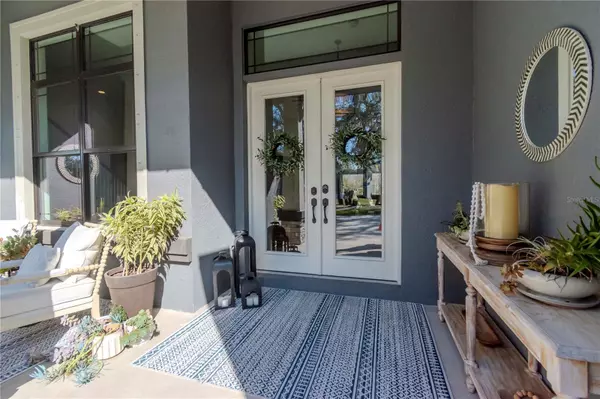5 Beds
4 Baths
3,640 SqFt
5 Beds
4 Baths
3,640 SqFt
Key Details
Property Type Single Family Home
Sub Type Single Family Residence
Listing Status Active
Purchase Type For Sale
Square Footage 3,640 sqft
Price per Sqft $432
Subdivision Warren Estates
MLS Listing ID TB8347928
Bedrooms 5
Full Baths 3
Half Baths 1
HOA Y/N No
Originating Board Stellar MLS
Year Built 2019
Annual Tax Amount $564
Lot Size 1.500 Acres
Acres 1.5
Lot Dimensions 109x383.65
Property Description
This home is very energy efficient with led lighting, in attic/roof has a radiant barrier and is well insulated. The Seller's electric bill averages only $260 a month... even with 3 separate air conditioners! Other upgrades worth noting Full home water filtration, softener, RO in Kitchen sink, easy close cabinets through out, 8 ft doors entire down stairs, Custom blinds/drapes, outdoor lighting and bait system. Transferable Outdoor Landscape Design draft to buyer.
Location
State FL
County Hillsborough
Community Warren Estates
Zoning ASC-1
Rooms
Other Rooms Bonus Room, Formal Dining Room Separate, Formal Living Room Separate
Interior
Interior Features Cathedral Ceiling(s), Ceiling Fans(s), Coffered Ceiling(s), Crown Molding, Eat-in Kitchen, High Ceilings, In Wall Pest System, Kitchen/Family Room Combo, Living Room/Dining Room Combo, Open Floorplan, Pest Guard System, Primary Bedroom Main Floor, Solid Surface Counters, Solid Wood Cabinets, Split Bedroom, Thermostat, Tray Ceiling(s), Vaulted Ceiling(s), Walk-In Closet(s), Wet Bar, Window Treatments
Heating Central, Electric
Cooling Central Air
Flooring Carpet, Tile, Wood
Furnishings Unfurnished
Fireplace false
Appliance Built-In Oven, Convection Oven, Cooktop, Dishwasher, Disposal, Electric Water Heater, Kitchen Reverse Osmosis System, Microwave, Range Hood, Refrigerator, Water Filtration System, Water Softener, Wine Refrigerator
Laundry Inside, Laundry Room
Exterior
Exterior Feature Balcony, French Doors, Hurricane Shutters, Irrigation System, Lighting, Outdoor Kitchen, Outdoor Shower, Private Mailbox, Rain Gutters, Sliding Doors, Sprinkler Metered
Parking Features Circular Driveway, Driveway, Garage Door Opener, Garage Faces Side, Oversized
Garage Spaces 3.0
Fence Chain Link, Vinyl
Pool Child Safety Fence, Gunite, Heated, In Ground, Lighting, Salt Water, Screen Enclosure
Utilities Available BB/HS Internet Available, Cable Connected, Electricity Connected, Propane, Sprinkler Well, Underground Utilities, Water Connected
View Y/N Yes
Water Access Yes
Water Access Desc Pond
View Park/Greenbelt, Pool, Trees/Woods, Water
Roof Type Shingle
Porch Covered, Enclosed, Front Porch, Patio, Rear Porch, Screened
Attached Garage true
Garage true
Private Pool Yes
Building
Lot Description Cleared, Conservation Area, In County, Landscaped, Level, Oversized Lot, Street Dead-End, Paved, Zoned for Horses
Story 2
Entry Level Two
Foundation Slab
Lot Size Range 1 to less than 2
Builder Name Custom Builder
Sewer Septic Tank
Water Well
Architectural Style Bungalow, Cape Cod, Cottage, Craftsman, Custom, Ranch
Structure Type Block,Concrete,Stone,Wood Siding
New Construction false
Schools
Elementary Schools Hammond Elementary School
Middle Schools Sergeant Smith Middle-Hb
High Schools Steinbrenner High School
Others
Pets Allowed Yes
Senior Community No
Pet Size Extra Large (101+ Lbs.)
Ownership Fee Simple
Acceptable Financing Cash, Conventional, VA Loan
Listing Terms Cash, Conventional, VA Loan
Num of Pet 10+
Special Listing Condition None
Virtual Tour https://www.propertypanorama.com/instaview/stellar/TB8347928

"Molly's job is to find and attract mastery-based agents to the office, protect the culture, and make sure everyone is happy! "





