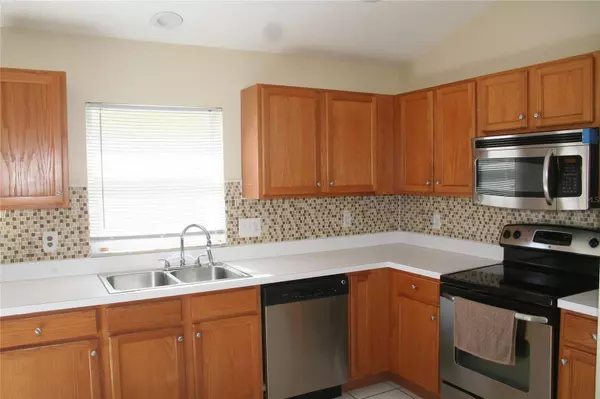4 Beds
2 Baths
1,956 SqFt
4 Beds
2 Baths
1,956 SqFt
Key Details
Property Type Single Family Home
Sub Type Single Family Residence
Listing Status Active
Purchase Type For Sale
Square Footage 1,956 sqft
Price per Sqft $196
Subdivision Lexington Oaks Village 13
MLS Listing ID TB8345681
Bedrooms 4
Full Baths 2
Construction Status Completed
HOA Fees $88/ann
HOA Y/N Yes
Originating Board Stellar MLS
Year Built 2001
Annual Tax Amount $3,667
Lot Size 5,227 Sqft
Acres 0.12
Property Sub-Type Single Family Residence
Property Description
This beautiful, updated home is ideal for a family. It has a large master suite with walk in closet, generous bathroom with spa tub and an adjacent room with closet suitable for an office, game room or whatever. The layout is perfect for entertaining with adjoining kitchen/family room leading to covered lanai and private, fenced back yard. Recent updates: A/C (2018), Stainless appliances (2012), Flooring (2017), Interior and exterior paint (2017), Landscaping (2018), Vinyl fence (2018)
Location
State FL
County Pasco
Community Lexington Oaks Village 13
Zoning MPUD
Rooms
Other Rooms Family Room, Inside Utility
Interior
Interior Features Cathedral Ceiling(s), Ceiling Fans(s), Crown Molding, Eat-in Kitchen, High Ceilings, Kitchen/Family Room Combo, Open Floorplan, Primary Bedroom Main Floor, Solid Wood Cabinets, Thermostat, Walk-In Closet(s), Window Treatments
Heating Central, Electric, Heat Pump
Cooling Central Air
Flooring Ceramic Tile, Luxury Vinyl, Tile
Fireplace false
Appliance Dishwasher, Disposal, Microwave, Range, Range Hood
Laundry Electric Dryer Hookup, Inside, Laundry Room, Washer Hookup
Exterior
Exterior Feature Rain Gutters, Sidewalk, Sliding Doors
Garage Spaces 2.0
Fence Vinyl
Community Features Clubhouse, Deed Restrictions, Golf, Playground, Pool, Tennis Courts
Utilities Available BB/HS Internet Available, Cable Available, Electricity Available, Electricity Connected, Public, Sewer Available, Sewer Connected, Street Lights, Water Available, Water Connected
Amenities Available Clubhouse, Golf Course, Playground, Pool, Recreation Facilities, Tennis Court(s)
View Garden
Roof Type Shingle
Porch Covered, Rear Porch, Screened
Attached Garage true
Garage true
Private Pool No
Building
Lot Description In County, Landscaped, Level, Near Golf Course, Private, Sidewalk, Street Dead-End, Paved
Entry Level One
Foundation Slab
Lot Size Range 0 to less than 1/4
Sewer Public Sewer
Water Public
Architectural Style Contemporary
Structure Type Block,Stucco
New Construction false
Construction Status Completed
Schools
Elementary Schools Veterans Elementary School
Middle Schools Cypress Creek Middle School
High Schools Cypress Creek High-Po
Others
Pets Allowed Cats OK, Dogs OK
Senior Community No
Ownership Fee Simple
Monthly Total Fees $7
Acceptable Financing Cash, Conventional, FHA
Membership Fee Required Required
Listing Terms Cash, Conventional, FHA
Special Listing Condition None
Virtual Tour https://www.propertypanorama.com/instaview/stellar/TB8345681

"Molly's job is to find and attract mastery-based agents to the office, protect the culture, and make sure everyone is happy! "





