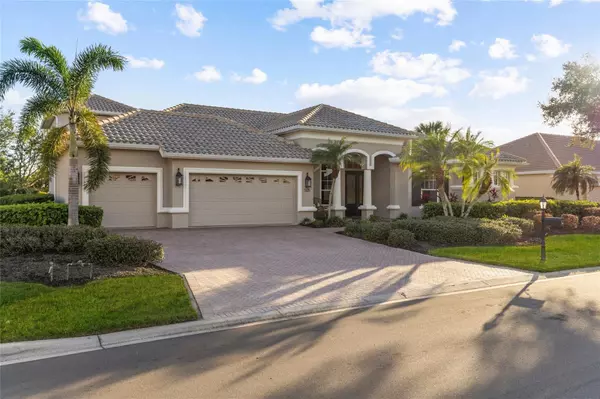4 Beds
3 Baths
3,478 SqFt
4 Beds
3 Baths
3,478 SqFt
OPEN HOUSE
Sun Feb 09, 12:00pm - 3:00pm
Key Details
Property Type Single Family Home
Sub Type Single Family Residence
Listing Status Active
Purchase Type For Sale
Square Footage 3,478 sqft
Price per Sqft $359
Subdivision Waterlefe Golf & River Club
MLS Listing ID A4638432
Bedrooms 4
Full Baths 3
HOA Fees $918/qua
HOA Y/N Yes
Originating Board Stellar MLS
Year Built 2002
Annual Tax Amount $12,220
Lot Size 0.310 Acres
Acres 0.31
Property Description
The home features 4 spacious bedrooms and 3 full bathrooms, with a large upstairs bonus room ideal for a home office, media room, or play area. The open floor plan is perfect for entertaining, with updates throughout that make the home feel like a model. The chef-inspired kitchen is a true highlight, featuring all new, top-of-the-line appliances, including a designer hood, a Wolff gas cooktop, and a built-in refrigerator. It's both a stunning and functional space for any culinary enthusiast.
Step outside to the expansive lanai, where you'll find a heated pool, perfect for year-round enjoyment. Unwind further in the hot tub, offering a luxurious retreat after a day of activities. The large, private lot backs up to a serene canal, providing the ultimate in privacy and tranquil views.
For those in need of additional storage or parking, the home boasts a 3-car garage, offering ample space for vehicles, toys, and more.
Additional upgrades include a brand-new roof, a new A/C unit, and attention to detail throughout the home that ensures it feels fresh, modern, and move-in ready. Don't miss the opportunity to own this beautifully updated home in a vibrant community with everything you need right at your doorstep. Golf Club Membership as well as Marina Slips are available yet optional (golf clubhouse has just completed a total renovation) Cable TV, WIFI and Internet INCLUDED in HOA fees..
Location
State FL
County Manatee
Community Waterlefe Golf & River Club
Zoning PDR/CH
Interior
Interior Features Ceiling Fans(s), Coffered Ceiling(s), Crown Molding, Eat-in Kitchen, High Ceilings, Kitchen/Family Room Combo, Open Floorplan, Primary Bedroom Main Floor, Solid Surface Counters, Solid Wood Cabinets, Split Bedroom, Walk-In Closet(s), Window Treatments
Heating Gas
Cooling Central Air
Flooring Carpet, Ceramic Tile
Furnishings Unfurnished
Fireplace true
Appliance Built-In Oven, Convection Oven, Cooktop, Dishwasher, Disposal, Dryer, Gas Water Heater, Ice Maker, Microwave, Range Hood, Refrigerator, Washer
Laundry Electric Dryer Hookup, Gas Dryer Hookup, Laundry Room
Exterior
Exterior Feature Irrigation System, Lighting, Outdoor Grill, Outdoor Kitchen, Private Mailbox, Rain Gutters, Sidewalk, Sliding Doors
Garage Spaces 3.0
Pool Heated, In Ground, Lighting, Salt Water, Screen Enclosure, Tile
Community Features Association Recreation - Owned, Clubhouse, Deed Restrictions, Fitness Center, Gated Community - Guard, Golf Carts OK, Playground, Pool, Restaurant, Sidewalks
Utilities Available Cable Connected, Electricity Connected, Natural Gas Connected, Sewer Connected, Sprinkler Meter, Street Lights, Underground Utilities, Water Connected
Amenities Available Cable TV, Clubhouse, Fitness Center, Gated, Golf Course, Playground, Pool, Recreation Facilities
View Y/N Yes
Water Access Yes
Water Access Desc Marina,River
View Trees/Woods, Water
Roof Type Tile
Porch Covered, Enclosed, Front Porch, Screened
Attached Garage true
Garage true
Private Pool Yes
Building
Lot Description Cul-De-Sac, Landscaped, Level, Near Golf Course, Near Marina, Sidewalk, Paved
Entry Level Two
Foundation Slab
Lot Size Range 1/4 to less than 1/2
Builder Name WCI
Sewer Public Sewer
Water Public
Structure Type Stucco
New Construction false
Schools
Elementary Schools Freedom Elementary
Middle Schools Carlos E. Haile Middle
High Schools Parrish Community High
Others
Pets Allowed Cats OK, Dogs OK
HOA Fee Include Guard - 24 Hour,Cable TV,Common Area Taxes,Pool,Escrow Reserves Fund,Recreational Facilities
Senior Community No
Pet Size Large (61-100 Lbs.)
Ownership Fee Simple
Monthly Total Fees $306
Acceptable Financing Cash, Conventional, FHA, VA Loan
Membership Fee Required Required
Listing Terms Cash, Conventional, FHA, VA Loan
Num of Pet 3
Special Listing Condition None
Virtual Tour https://www.propertypanorama.com/instaview/stellar/A4638432

"Molly's job is to find and attract mastery-based agents to the office, protect the culture, and make sure everyone is happy! "





