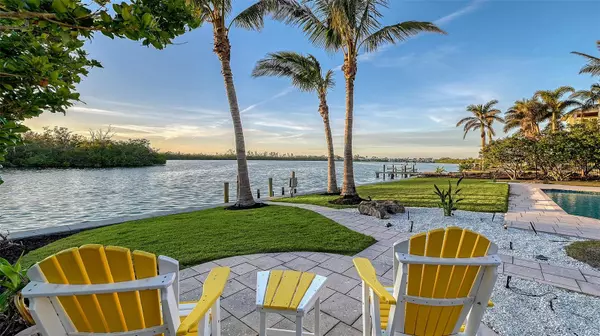5 Beds
4 Baths
3,348 SqFt
5 Beds
4 Baths
3,348 SqFt
Key Details
Property Type Single Family Home
Sub Type Single Family Residence
Listing Status Active
Purchase Type For Sale
Square Footage 3,348 sqft
Price per Sqft $2,016
Subdivision Saint Armands Division John Ringling Ests
MLS Listing ID A4638873
Bedrooms 5
Full Baths 4
HOA Y/N No
Originating Board Stellar MLS
Year Built 1992
Annual Tax Amount $31,057
Lot Size 0.390 Acres
Acres 0.39
Lot Dimensions 102 x 165
Property Description
Location
State FL
County Sarasota
Community Saint Armands Division John Ringling Ests
Zoning RSF2
Rooms
Other Rooms Inside Utility
Interior
Interior Features Ceiling Fans(s), Crown Molding, Dry Bar, Eat-in Kitchen, High Ceilings, Kitchen/Family Room Combo, Open Floorplan, Primary Bedroom Main Floor, Solid Surface Counters, Solid Wood Cabinets, Split Bedroom, Stone Counters, Walk-In Closet(s), Window Treatments
Heating Central, Gas, Propane
Cooling Central Air
Flooring Brick, Carpet, Hardwood, Travertine, Wood
Fireplaces Type Gas, Living Room, Other
Fireplace true
Appliance Dishwasher, Disposal, Freezer, Microwave, Range, Range Hood, Refrigerator, Washer
Laundry Inside, Laundry Room, Washer Hookup
Exterior
Exterior Feature Lighting, Outdoor Grill, Sliding Doors
Parking Features Circular Driveway, Garage Door Opener, Ground Level
Garage Spaces 3.0
Pool Heated, In Ground, Lighting, Salt Water
Utilities Available BB/HS Internet Available, Propane, Public, Sprinkler Well
Waterfront Description Bay/Harbor,Canal - Saltwater,Lagoon
View Y/N Yes
Water Access Yes
Water Access Desc Bay/Harbor,Canal - Saltwater,Lagoon
View Water
Roof Type Concrete,Tile
Porch Covered, Deck, Patio, Porch, Rear Porch
Attached Garage true
Garage true
Private Pool Yes
Building
Lot Description FloodZone, Near Public Transit, Sidewalk, Paved
Story 1
Entry Level One
Foundation Slab
Lot Size Range 1/4 to less than 1/2
Sewer Public Sewer
Water Public
Architectural Style Custom, Other
Structure Type Block,Stucco
New Construction false
Schools
Elementary Schools Southside Elementary
Middle Schools Sarasota Middle
High Schools Sarasota High
Others
Pets Allowed Cats OK, Dogs OK, Yes
Senior Community No
Ownership Fee Simple
Acceptable Financing Cash, Conventional
Membership Fee Required Optional
Listing Terms Cash, Conventional
Special Listing Condition None
Virtual Tour https://pix360.com/video/38976/

"Molly's job is to find and attract mastery-based agents to the office, protect the culture, and make sure everyone is happy! "





