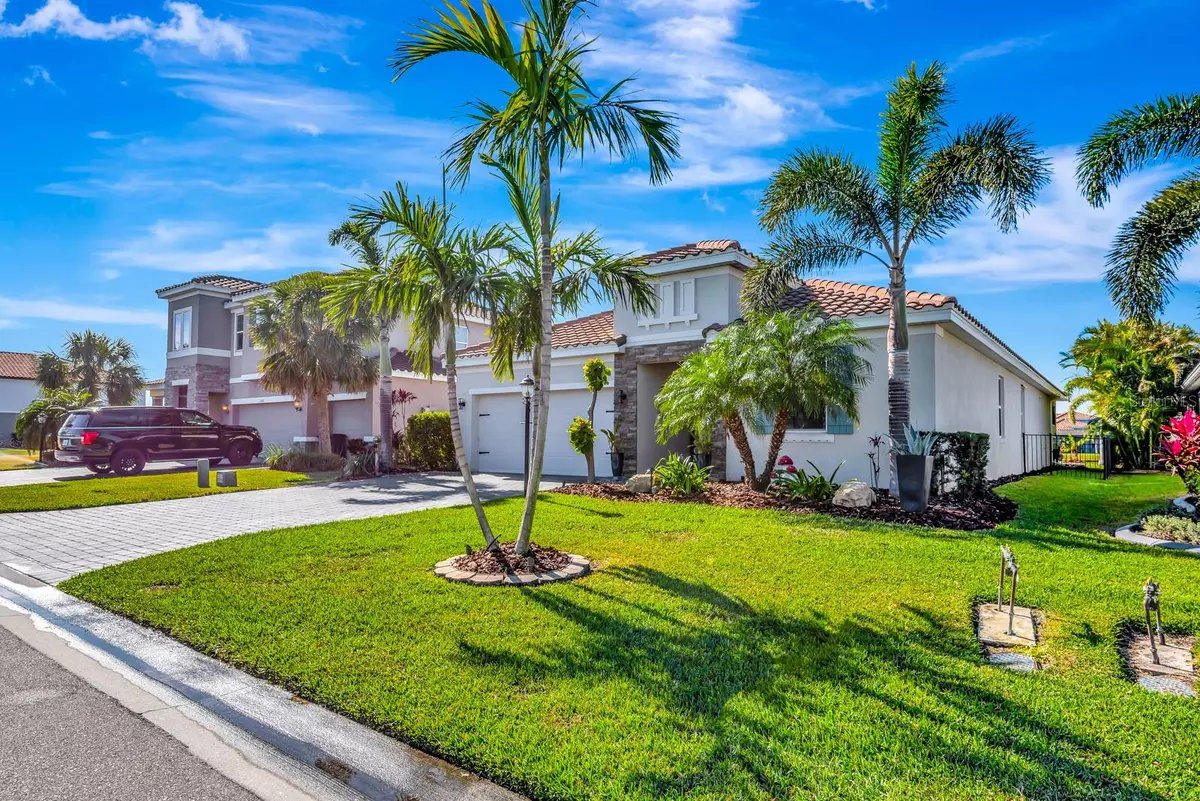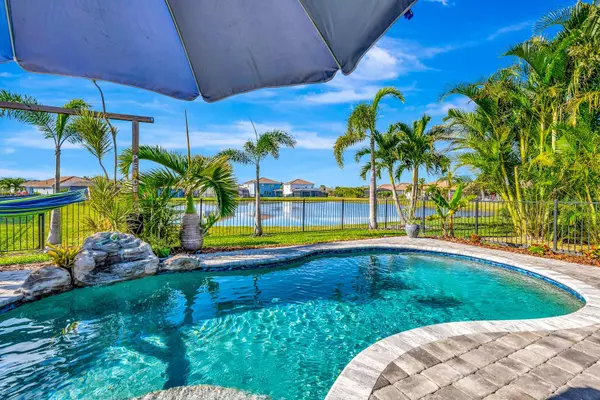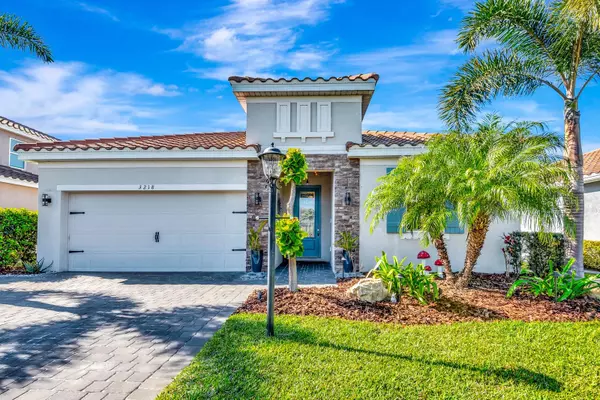4 Beds
3 Baths
2,340 SqFt
4 Beds
3 Baths
2,340 SqFt
Key Details
Property Type Single Family Home
Sub Type Single Family Residence
Listing Status Active
Purchase Type For Sale
Square Footage 2,340 sqft
Price per Sqft $337
Subdivision Savanna At Lakewood Ranch Phase Iii 3Abd
MLS Listing ID A4638767
Bedrooms 4
Full Baths 3
HOA Fees $818/qua
HOA Y/N Yes
Originating Board Stellar MLS
Year Built 2020
Annual Tax Amount $6,474
Lot Size 7,405 Sqft
Acres 0.17
Property Description
Close to Manatee state park, UTC Mall, and all shopping. a gated community, A-rated schools! East access to I-75, 29 miles to beautiful Anna Maria Island, Sarasota (19miles) and Tampa Int. airport (59) miles.
This energy efficient smart home features:
Smart locks/Keyless entry, Smart appliances, multiple circuit portable generator hook-up, Dual EV chargers, EPA indoor air quality plus, climate controlled insulated attic, wired for tv/internet/Wifi in all rooms, wired for sound, in-ceiling speakers, oversized driveway, energy efficient double hung windows, built-in hall tree at entry. Board & Batten along main hallway, chef's kitchen w/ walk-in pantry, double ovens gas stove, shiplap in dining and primary bath, granite countertops through out, guest room ensuite, barn doors, private pool, hammock station, outdoor grill station (Pellet grill), mature tropical trees w/landscape lighting
amenities include: clubhouse, resort style pool, gym, playground, basketball court, dog park.
HOA fees include personal lawn care.
Schools:
Gullett Elementary School
Dr. Mona Jain Middle School
Lakewood Ranch Highschool
Location
State FL
County Manatee
Community Savanna At Lakewood Ranch Phase Iii 3Abd
Zoning PD-R
Rooms
Other Rooms Bonus Room
Interior
Interior Features Attic Fan, Built-in Features, Ceiling Fans(s), Coffered Ceiling(s), Eat-in Kitchen, High Ceilings, In Wall Pest System, Kitchen/Family Room Combo, Living Room/Dining Room Combo, Open Floorplan, Primary Bedroom Main Floor, Smart Home, Solid Wood Cabinets, Split Bedroom, Stone Counters, Thermostat, Walk-In Closet(s), Window Treatments
Heating Central, Electric, Exhaust Fan
Cooling Central Air
Flooring Carpet, Tile
Fireplace false
Appliance Dishwasher, Disposal, Dryer, Exhaust Fan, Freezer, Ice Maker, Microwave, Range, Refrigerator, Tankless Water Heater, Washer
Laundry Common Area, Electric Dryer Hookup, Gas Dryer Hookup, Inside, Laundry Room, Washer Hookup
Exterior
Exterior Feature Dog Run
Parking Features Converted Garage, Driveway, Electric Vehicle Charging Station(s), Ground Level
Garage Spaces 2.0
Fence Fenced
Pool Deck, Gunite, In Ground, Lighting, Tile
Community Features Clubhouse, Dog Park, Fitness Center, Gated Community - No Guard, Park, Playground, Pool, Sidewalks
Utilities Available Cable Connected, Electricity Connected, Fiber Optics, Fire Hydrant, Natural Gas Connected, Public, Sewer Connected, Underground Utilities, Water Connected
Amenities Available Basketball Court, Clubhouse, Fitness Center, Gated, Lobby Key Required, Playground, Pool
View Y/N Yes
View Pool
Roof Type Tile
Porch Covered, Screened
Attached Garage true
Garage true
Private Pool Yes
Building
Lot Description City Limits, Landscaped, Level
Entry Level One
Foundation Slab
Lot Size Range 0 to less than 1/4
Sewer Public Sewer
Water Public
Architectural Style Ranch
Structure Type Stucco
New Construction false
Others
Pets Allowed Yes
HOA Fee Include Maintenance Grounds,Pool,Recreational Facilities,Trash
Senior Community No
Ownership Fee Simple
Monthly Total Fees $272
Acceptable Financing Cash, Conventional
Membership Fee Required Required
Listing Terms Cash, Conventional
Special Listing Condition None

"Molly's job is to find and attract mastery-based agents to the office, protect the culture, and make sure everyone is happy! "





