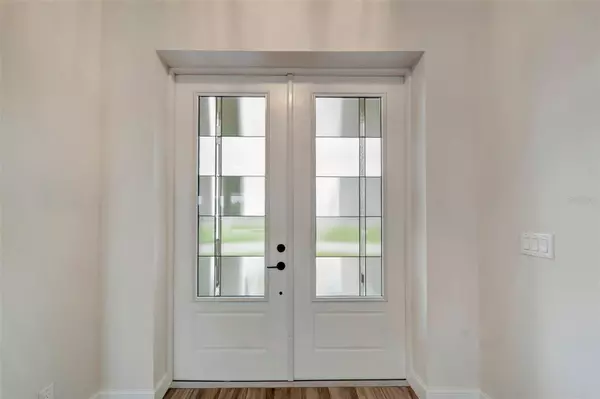4 Beds
3 Baths
2,253 SqFt
4 Beds
3 Baths
2,253 SqFt
Key Details
Property Type Single Family Home
Sub Type Single Family Residence
Listing Status Active
Purchase Type For Sale
Square Footage 2,253 sqft
Price per Sqft $421
Subdivision South Gulf Cove
MLS Listing ID A4637587
Bedrooms 4
Full Baths 3
HOA Fees $120/ann
HOA Y/N Yes
Originating Board Stellar MLS
Year Built 2025
Annual Tax Amount $1,779
Lot Size 10,018 Sqft
Acres 0.23
Property Description
Experience upscale living in this brand-new waterfront residence, perfectly situated on serene sailboat water with direct, bridge-free access to the Gulf of Mexico. From the moment you arrive, you'll be captivated by breathtaking sunsets and the tranquil beauty of your private coastal oasis.
Spacious Indoor-Outdoor Living
Step inside to discover an expansive living room that seamlessly blends comfort and sophistication. Stunning 8-foot corner-meet disappearing sliders open to the spacious lanai and outdoor kitchen, offering true indoor-outdoor living. The lanai provides ample seating areas, and an adjacent cabana features a bar-top, outdoor speakers, and is pre-wired for a wall-mounted television—perfect for entertaining family and friends.
Meticulously Designed Interior
This thoughtfully crafted home boasts 4 bedrooms and three full bathrooms. The master suite is a luxurious retreat, complete with dual walk-in closets and a spa-like bathroom featuring a double-entry Roman shower. A separate guest wing includes two additional bedrooms, a full bathroom, and a dedicated pool bath—ensuring privacy and convenience for everyone.
Gourmet Kitchen
The chef's kitchen is designed for both style and functionality, offering abundant cabinetry, a large pantry, a wine cooler, and a spacious island with seating for four. Whether you're hosting parties or enjoying everyday meals, this culinary haven will exceed your expectations.
Quality Construction & Energy Efficiency
Built to the highest standards, the home features insulated concrete form (ICF) walls for exceptional durability and energy efficiency, Category 5 hurricane-resistant impact windows for peace of mind, and spray foam insulation for optimal comfort year-round.
Additional Models & Finishes
Choose from four other completed models showcasing the same versatile floorplan, each with unique finishes. Additional waterfront options on sailboat water are also available, allowing you to select the perfect combination of style and location.
Prime Location
Nestled just minutes from Boca Grande and pristine Gulf Coast beaches, this residence offers both the serenity of waterfront living and the convenience of nearby amenities. Completion is scheduled for February 3rd, 2025, presenting a rare opportunity to own a brand-new, custom-designed waterfront home in a highly sought-after community.
Schedule Your Private Tour
Don't miss your chance to make this luxurious waterfront property your own. Contact us today to arrange a private showing and discover the unparalleled quality, stunning views, and customizable features that await you.
Location
State FL
County Charlotte
Community South Gulf Cove
Zoning RSF3.5
Interior
Interior Features Ceiling Fans(s), Crown Molding, Dry Bar, Eat-in Kitchen, High Ceilings, Kitchen/Family Room Combo, Living Room/Dining Room Combo, Open Floorplan, Primary Bedroom Main Floor, Split Bedroom, Stone Counters, Thermostat, Tray Ceiling(s), Walk-In Closet(s)
Heating Central, Electric
Cooling Central Air
Flooring Ceramic Tile
Fireplace false
Appliance Bar Fridge, Built-In Oven, Convection Oven, Cooktop, Dishwasher, Disposal, Electric Water Heater, Exhaust Fan, Ice Maker, Microwave, Range Hood, Refrigerator, Wine Refrigerator
Laundry Electric Dryer Hookup, Inside, Laundry Room, Washer Hookup
Exterior
Exterior Feature French Doors, Irrigation System, Lighting, Outdoor Grill, Outdoor Kitchen, Outdoor Shower, Private Mailbox, Rain Gutters, Sliding Doors
Garage Spaces 3.0
Pool Chlorine Free, Heated, In Ground, Lighting, Outside Bath Access, Salt Water, Screen Enclosure
Community Features Clubhouse, Park, Playground
Utilities Available Cable Available, Electricity Connected, Public, Sewer Connected, Water Connected
Amenities Available Clubhouse, Park, Trail(s)
Waterfront Description Canal - Brackish
View Y/N Yes
Water Access Yes
Water Access Desc Canal - Brackish
Roof Type Shingle
Porch Covered, Front Porch, Patio, Screened
Attached Garage true
Garage true
Private Pool Yes
Building
Entry Level One
Foundation Stem Wall
Lot Size Range 0 to less than 1/4
Sewer Public Sewer
Water Public
Architectural Style Custom
Structure Type Block,ICFs (Insulated Concrete Forms)
New Construction true
Schools
Elementary Schools Myakka River Elementary
Middle Schools L.A. Ainger Middle
High Schools Lemon Bay High
Others
Pets Allowed Yes
Senior Community No
Ownership Fee Simple
Monthly Total Fees $10
Acceptable Financing Cash, Conventional, FHA, Lease Purchase, VA Loan
Membership Fee Required Required
Listing Terms Cash, Conventional, FHA, Lease Purchase, VA Loan
Special Listing Condition None

"Molly's job is to find and attract mastery-based agents to the office, protect the culture, and make sure everyone is happy! "





