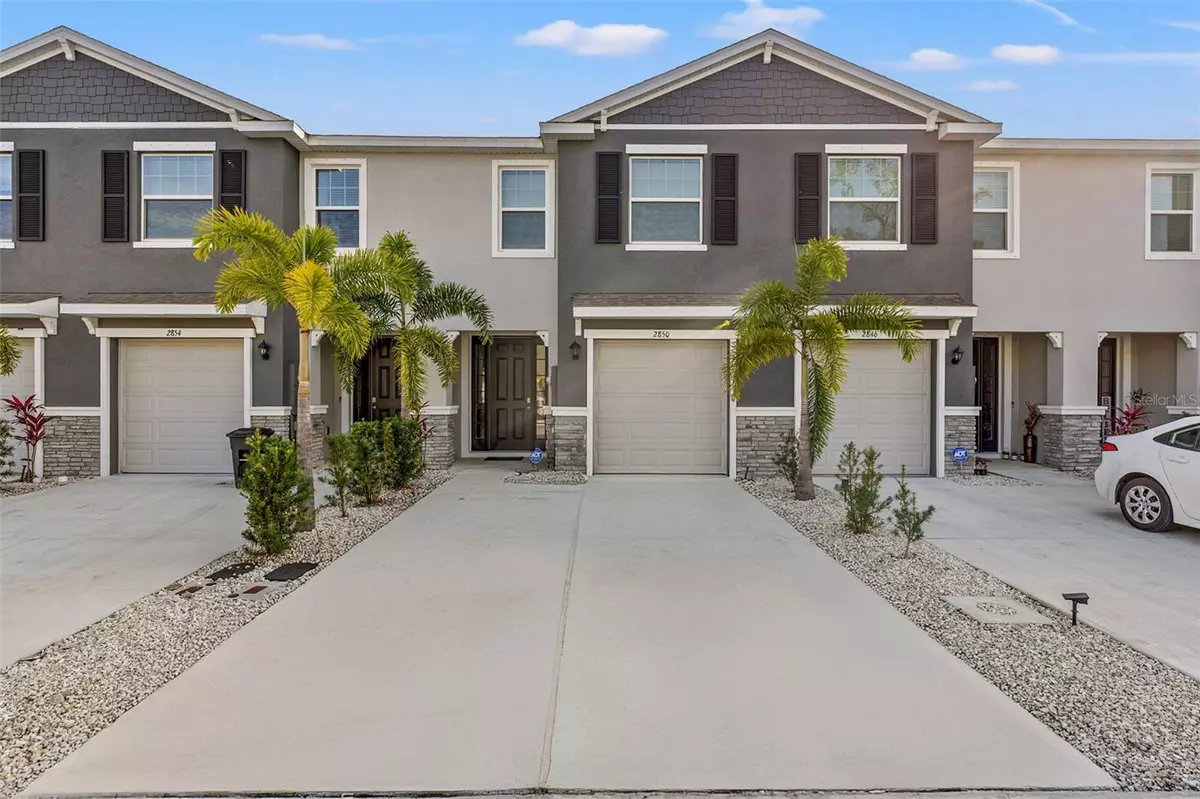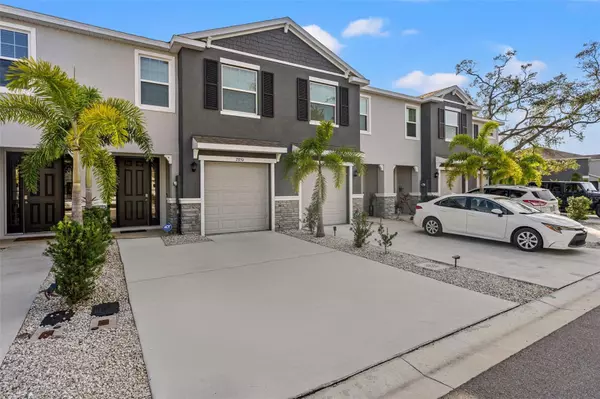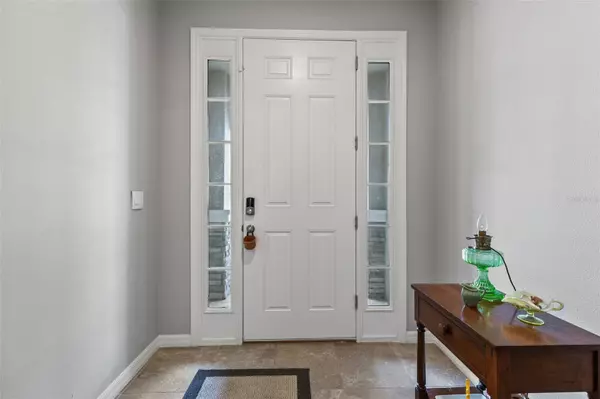3 Beds
3 Baths
1,724 SqFt
3 Beds
3 Baths
1,724 SqFt
Key Details
Property Type Townhouse
Sub Type Townhouse
Listing Status Active
Purchase Type For Sale
Square Footage 1,724 sqft
Price per Sqft $221
Subdivision Bay Lndg Ph 2A
MLS Listing ID A4637912
Bedrooms 3
Full Baths 2
Half Baths 1
HOA Fees $141/mo
HOA Y/N Yes
Originating Board Stellar MLS
Year Built 2021
Annual Tax Amount $3,678
Lot Size 1,742 Sqft
Acres 0.04
Property Description
Step inside and be greeted by an open floor plan that seamlessly connects the living, dining, and kitchen areas, making it perfect for entertaining. The Kitchen boasts Granite Countertops and plenty of cabinet space, ideal for cooking up your favorite meals.
Retreat to the spacious master suite, complete with a walk-in closet and a luxurious en-suite bathroom. The additional two bedrooms are generously sized and share a beautifully appointed full bathroom. A convenient half bath is located on the main level for guests.
Enjoy the Florida sunshine in the resort-style pool or take your furry friend for a stroll in the dog park. Families will appreciate the tot lot, perfect for young children to play. With a 1-car garage, you'll have plenty of space for your vehicle and storage. Plus, the home includes a water softener, ensuring high-quality water throughout the house.
One of the standout features of this property is its low HOA fees and no CDD, making it an affordable choice for those seeking a high-quality lifestyle. Located close to all the things that make Sarasota special, you'll have easy access to top-rated schools, parks, shopping centers, and the beautiful Gulf Coast beaches.
The location is ideal, nearby to I75, downtown Sarasota, Restaurants, Shopping, the Beaches, St Armands, Fishing, Golf, Tennis & More!
Don't miss the opportunity to make this incredible townhouse your new home. Schedule a showing today and experience the best of Sarasota living!
Location
State FL
County Sarasota
Community Bay Lndg Ph 2A
Zoning RSF4
Interior
Interior Features Ceiling Fans(s), L Dining, Living Room/Dining Room Combo, Open Floorplan, Smart Home, Solid Surface Counters, Split Bedroom, Thermostat, Walk-In Closet(s), Window Treatments
Heating Central
Cooling Central Air
Flooring Carpet, Ceramic Tile
Furnishings Negotiable
Fireplace false
Appliance Dishwasher, Disposal, Dryer, Electric Water Heater, Microwave, Range, Refrigerator, Washer, Water Softener
Laundry Inside, Laundry Closet, Upper Level
Exterior
Exterior Feature Hurricane Shutters, Irrigation System, Sliding Doors
Parking Features Driveway, Garage Door Opener, Parking Pad
Garage Spaces 1.0
Fence Vinyl
Community Features Association Recreation - Owned, Community Mailbox, Deed Restrictions, Dog Park, Fitness Center, Playground, Pool
Utilities Available BB/HS Internet Available, Cable Connected, Electricity Connected, Fiber Optics, Public, Sewer Connected, Street Lights, Water Connected
Amenities Available Fitness Center, Park, Playground, Pool
View Park/Greenbelt
Roof Type Shingle
Porch Covered, Deck, Rear Porch, Screened
Attached Garage true
Garage true
Private Pool No
Building
Lot Description In County, Landscaped, Paved
Story 2
Entry Level Two
Foundation Slab
Lot Size Range 0 to less than 1/4
Sewer Public Sewer
Water Public
Architectural Style Contemporary
Structure Type Block,Stucco
New Construction false
Schools
Elementary Schools Tatum Ridge Elementary
Middle Schools Mcintosh Middle
High Schools Booker High
Others
Pets Allowed Cats OK, Dogs OK, Number Limit
HOA Fee Include Common Area Taxes,Pool,Escrow Reserves Fund,Fidelity Bond,Maintenance Grounds,Management,Recreational Facilities
Senior Community No
Pet Size Extra Large (101+ Lbs.)
Ownership Fee Simple
Monthly Total Fees $141
Acceptable Financing Cash, Conventional, FHA
Membership Fee Required Required
Listing Terms Cash, Conventional, FHA
Num of Pet 2
Special Listing Condition None

"Molly's job is to find and attract mastery-based agents to the office, protect the culture, and make sure everyone is happy! "





