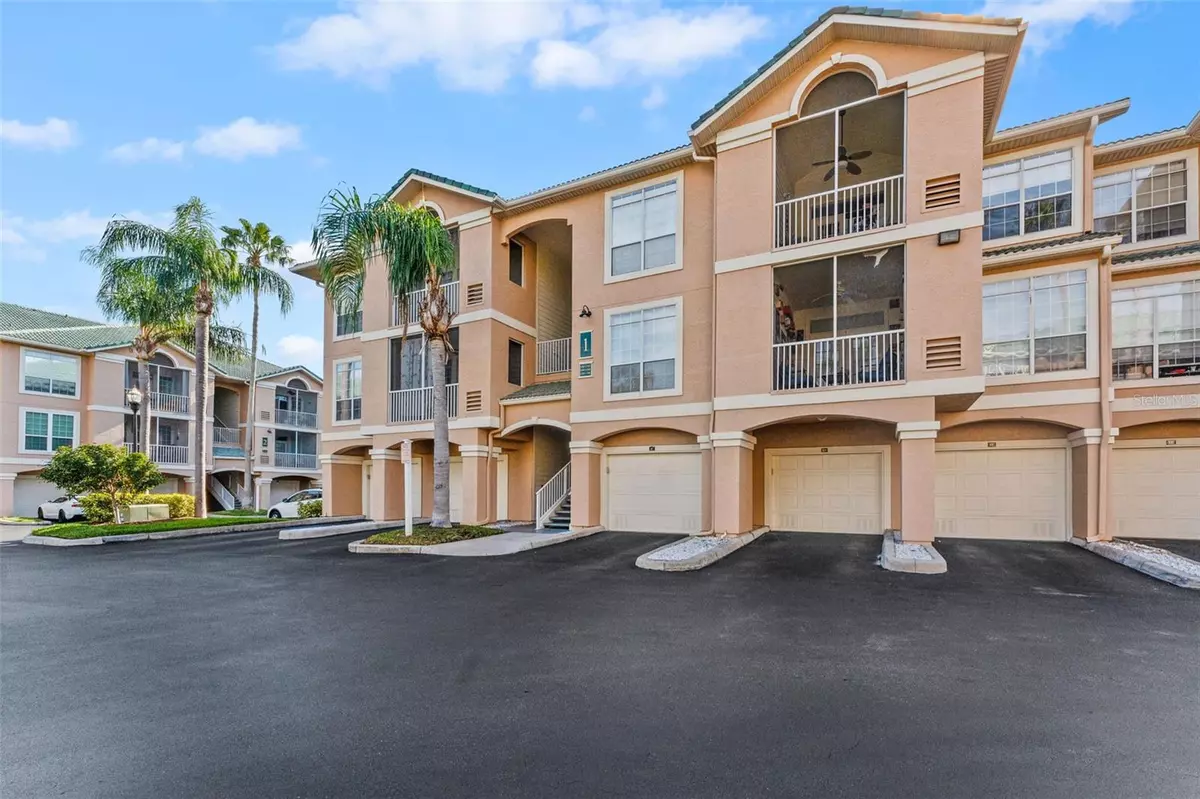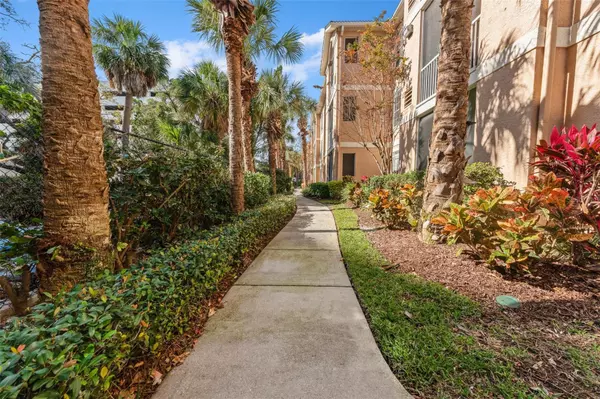2 Beds
2 Baths
1,176 SqFt
2 Beds
2 Baths
1,176 SqFt
OPEN HOUSE
Sat Feb 15, 1:00pm - 3:00pm
Key Details
Property Type Condo
Sub Type Condominium
Listing Status Active
Purchase Type For Sale
Square Footage 1,176 sqft
Price per Sqft $297
Subdivision Island Club At Rocky Point A C
MLS Listing ID TB8344413
Bedrooms 2
Full Baths 2
HOA Fees $767/mo
HOA Y/N Yes
Originating Board Stellar MLS
Year Built 1997
Annual Tax Amount $4,583
Property Description
Upon entering this second floor home, you will love the highly desirable open floor plan with a spacious great room appeal. Spectacularly updated, the kitchen flows into the dining room and living room over a center island and is complete with pendant lighting and seating for everyone. The spacious balcony overlooks palm trees and streams in natural light through the French doors. The owner's suite possesses a grand walk-in California-style closet that will be the envy of all your friends. Neutral palettes flow through the entire home with gorgeous wood-look luxury vinyl that extends through every room. Perfect for your furry friends, this community is pet friendly and offers a pet run on the premises.
HOA FEE INCLUDES: Water, Sewer, Trash, Cable, Internet, Roof, Flood Insurance, Exterior Maintenance, Heated Community Pool, Spa, Dry Sauna, Clubhouse and Lounge, Security Gate, On-Site Property Manager, Waterfront Pier, BBQ Grill, Kayak Launch, and a Pet Run. A notable feature is also that this home did not sustain any damage during recent hurricanes, it is high and dry on the second floor!
UNEXPECTED EXTRAS INCLUDE: access to Courtney Campbell pedestrian trail with miles of paved sidewalk for walking/biking/rollerblading, quick Uber rides to Tampa International Airport for jet setters, quick access to Raymond James Stadium for Buc's fans and concert lovers, nearby waterfront dining at local Rocky Point restaurants, easy access to downtown areas of Tampa and St. Petersburg, plus a straight shot drive on Gulf-to-Bay towards the famous sugary sand beaches of Clearwater. This home is a dream vacation that you can live everyday. Do not delay, schedule your private showing today!
Location
State FL
County Hillsborough
Community Island Club At Rocky Point A C
Zoning RM-24
Rooms
Other Rooms Inside Utility
Interior
Interior Features Ceiling Fans(s), Eat-in Kitchen, High Ceilings, Open Floorplan, Primary Bedroom Main Floor, Solid Wood Cabinets, Split Bedroom, Stone Counters, Walk-In Closet(s)
Heating Central, Electric
Cooling Central Air
Flooring Laminate, Tile
Furnishings Unfurnished
Fireplace false
Appliance Dishwasher, Disposal, Dryer, Electric Water Heater, Microwave, Range, Refrigerator, Washer
Laundry Inside, Laundry Room
Exterior
Exterior Feature Balcony, French Doors, Lighting, Rain Gutters, Sauna, Sidewalk, Storage
Community Features Buyer Approval Required, Clubhouse, Community Mailbox, Fitness Center, Gated Community - Guard, Gated Community - No Guard, Pool, Sidewalks
Utilities Available BB/HS Internet Available, Cable Available, Cable Connected, Electricity Available, Electricity Connected, Sewer Connected, Street Lights, Water Available, Water Connected
Amenities Available Clubhouse, Fitness Center, Gated, Pool, Sauna, Spa/Hot Tub
View Y/N Yes
Water Access Yes
Water Access Desc Bay/Harbor
View Garden
Roof Type Tile
Porch Covered, Patio, Screened
Attached Garage false
Garage false
Private Pool No
Building
Lot Description Landscaped, Sidewalk, Paved, Private
Story 1
Entry Level Two
Foundation Slab
Lot Size Range Non-Applicable
Sewer Public Sewer
Water Public
Architectural Style Contemporary, Florida, Traditional
Structure Type Stucco,Wood Frame
New Construction false
Schools
Elementary Schools Dickenson-Hb
Middle Schools Webb-Hb
High Schools Jefferson
Others
Pets Allowed Number Limit, Size Limit, Yes
HOA Fee Include Cable TV,Pool,Internet,Maintenance Structure,Maintenance Grounds
Senior Community No
Pet Size Small (16-35 Lbs.)
Ownership Condominium
Monthly Total Fees $767
Acceptable Financing Cash, Conventional, FHA, VA Loan
Membership Fee Required Required
Listing Terms Cash, Conventional, FHA, VA Loan
Num of Pet 2
Special Listing Condition None
Virtual Tour https://www.propertypanorama.com/instaview/stellar/TB8344413

"Molly's job is to find and attract mastery-based agents to the office, protect the culture, and make sure everyone is happy! "





