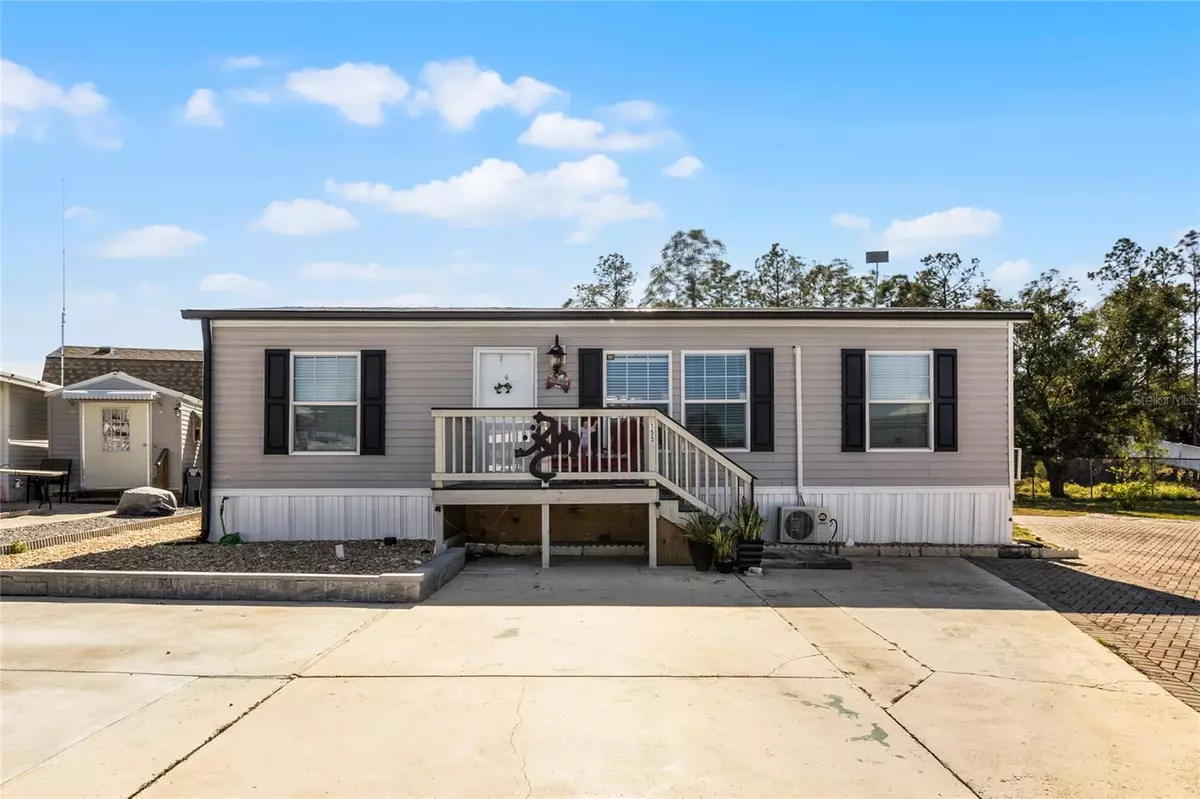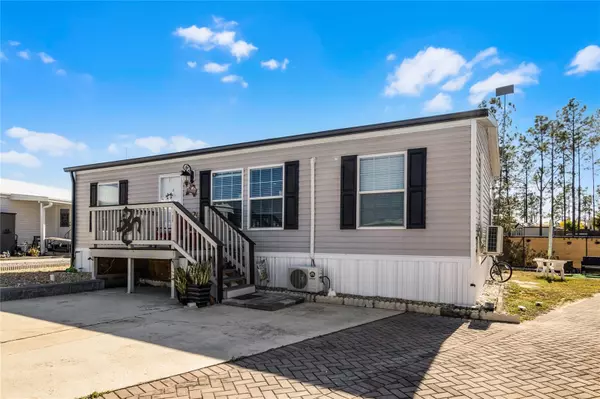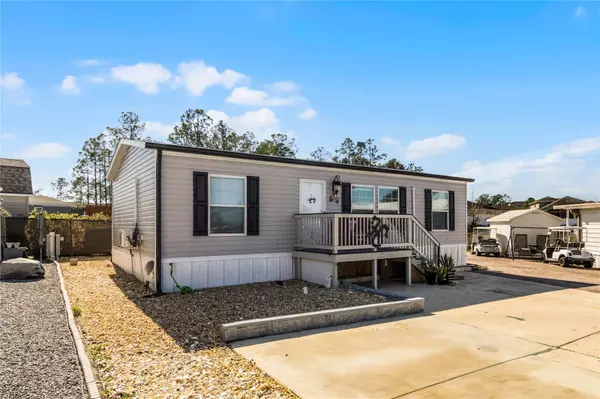3 Beds
2 Baths
960 SqFt
3 Beds
2 Baths
960 SqFt
Key Details
Property Type Manufactured Home
Sub Type Manufactured Home - Post 1977
Listing Status Active
Purchase Type For Sale
Square Footage 960 sqft
Price per Sqft $234
Subdivision Center Crest R/V Park
MLS Listing ID O6272004
Bedrooms 3
Full Baths 2
HOA Fees $696/ann
HOA Y/N Yes
Originating Board Stellar MLS
Year Built 2023
Annual Tax Amount $1,156
Lot Size 4,356 Sqft
Acres 0.1
Property Description
This home is ideal for those seeking a modern, low-maintenance lifestyle in a vibrant and welcoming community. With its convenient location, spacious parking, and stylish features, it offers great value for anyone looking to move into a beautiful manufactured home in a sought-after 55+ community. Center Crest is a very active community featuring amenities and community activities such as a community club house, which has a great library, pool table & ping pong table, and on occasions you will find community jig saw puzzles set up to work on. Outside there is a fantastic pool & hot tub, shuffle board, corn hole & mini golf. Social club hosts bingo twice a week, Wednesday lunches, Ice Cream socials, Karaoke nights, dances, dancersize, water aerobics, and even a sewing circle plus other festivities. Center Crest would make the perfect community for you to call home.
For more information or to schedule a showing, please contact the listing agent.
Location
State FL
County Polk
Community Center Crest R/V Park
Interior
Interior Features Crown Molding, High Ceilings, Kitchen/Family Room Combo, Open Floorplan
Heating Electric
Cooling Mini-Split Unit(s)
Flooring Vinyl
Fireplace false
Appliance Dryer, Electric Water Heater, Microwave, Range, Range Hood, Refrigerator, Washer
Laundry Electric Dryer Hookup, Inside, Washer Hookup
Exterior
Exterior Feature Balcony, Lighting
Community Features Buyer Approval Required, Clubhouse, Community Mailbox, Deed Restrictions, Gated Community - No Guard, Pool
Utilities Available Cable Available, Cable Connected, Electricity Available, Electricity Connected, Public, Sewer Connected, Water Available, Water Connected
Amenities Available Clubhouse, Pool
Roof Type Shingle
Attached Garage false
Garage false
Private Pool No
Building
Entry Level One
Foundation Crawlspace
Lot Size Range 0 to less than 1/4
Sewer Public Sewer
Water None
Structure Type Vinyl Siding
New Construction false
Schools
Elementary Schools Horizons Elementary
Middle Schools Daniel Jenkins Academy Of Technology Middle
High Schools Ridge Community Senior High
Others
Pets Allowed Number Limit, Size Limit
HOA Fee Include Common Area Taxes,Pool,Escrow Reserves Fund,Fidelity Bond,Sewer
Senior Community Yes
Pet Size Small (16-35 Lbs.)
Ownership Fee Simple
Monthly Total Fees $58
Acceptable Financing Cash, Conventional, FHA, VA Loan
Membership Fee Required Required
Listing Terms Cash, Conventional, FHA, VA Loan
Num of Pet 2
Special Listing Condition None

"Molly's job is to find and attract mastery-based agents to the office, protect the culture, and make sure everyone is happy! "





