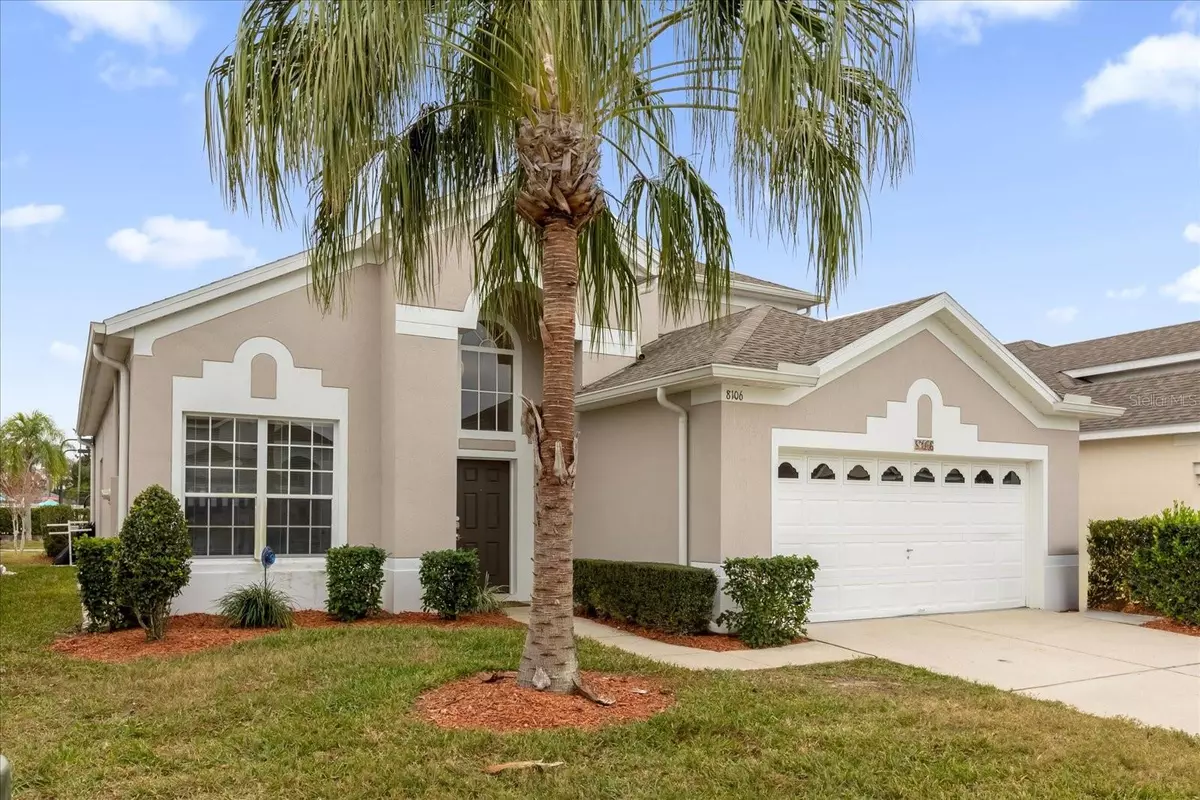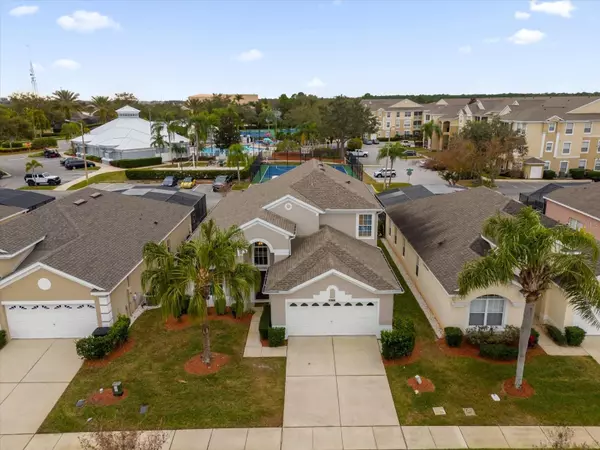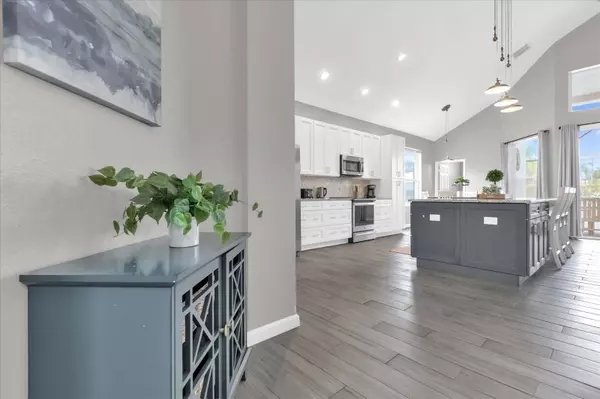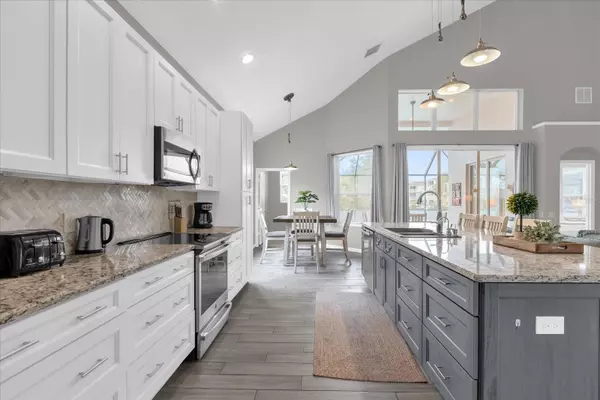5 Beds
4 Baths
2,675 SqFt
5 Beds
4 Baths
2,675 SqFt
Key Details
Property Type Single Family Home
Sub Type Single Family Residence
Listing Status Active
Purchase Type For Sale
Square Footage 2,675 sqft
Price per Sqft $220
Subdivision Wyndham Palms Ph 1B
MLS Listing ID O6273327
Bedrooms 5
Full Baths 3
Half Baths 1
HOA Fees $260/mo
HOA Y/N Yes
Originating Board Stellar MLS
Year Built 2001
Annual Tax Amount $6,730
Lot Size 5,662 Sqft
Acres 0.13
Lot Dimensions 50x115
Property Description
An Ideal Primary Residence, Vacation Rental, or Second Home
Nestled within the sought-after Wyndham Palms community, this highly-updated pool home offers versatility and luxury. Whether you're seeking a primary residence, a vacation or short-term rental, or a second home, this property is perfectly suited to meet your needs.
Recent Updates and Renovations
This home has undergone significant updates to ensure modern comfort and style:
New Roof: Installed in 2021
Pool Resurfacing: Completed in 2018
Electric Pool Heater: Added in 2020
AC System: Updated in 2018
Stunning Kitchen
The kitchen is a true highlight of the home, featuring:
Open Concept Design: A rare find in this community
Large Island with Seating: Perfect for casual dining and entertaining
Granite Countertops: Elegant and durable surfaces
Stainless Steel Appliances: Modern and efficient
Two-tone Soft-Close Cabinets & Drawers: Stylish and practical
Updated Light Fixtures: Enhancing the kitchen's ambiance
Large Sink with High-tech Faucet: Functional and chic
New Induction Cooktop Range and Dishwasher: Added in 2021
Interior Features
The home's interior is designed for comfort and convenience:
Wood-look Tile Floors: Throughout the entire home
Eye-catching Tile Details: Added to the stairs
Master Suite: Includes a walk-in closet with custom organization, TV, and ensuite bath with dual sinks, garden tub, and large shower
Vaulted Ceilings: Creating a sense of spaciousness
Interior Laundry Room: Located on the first floor
Three Bedrooms on the First Floor: Including the master and another bedroom with an ensuite bath
Pool Views: From the kitchen, living room, and master bedroom
Outdoor Features
Enjoy the Florida lifestyle with excellent outdoor amenities:
No Immediate Rear Neighbors: Providing privacy
Large, Heated Swimming Pool: Perfect for year-round enjoyment
Built-in Spa: For relaxation
Community Amenities
The Wyndham Palms community offers a wide array of amenities, conveniently located just behind the home:
Community Pool
Basketball Courts
Fitness Center
Tennis Courts
Theater
Bar & Grille
Playground
Guard-Gated Community Entrance
Roving Security
Daily Trash Service
Internet and Cable
Prime Location
Located less than 15 minutes from Disney property, this home offers easy access to Interstate 4, Hwy 27, and all the activities and attractions that make Central Florida a premier destination.
Discover the perfect blend of luxury, convenience, and location with this exceptional pool home in the Wyndham Palms community.
Location
State FL
County Osceola
Community Wyndham Palms Ph 1B
Zoning OPUD
Interior
Interior Features Built-in Features, Ceiling Fans(s), Eat-in Kitchen, High Ceilings, Open Floorplan, Primary Bedroom Main Floor, Stone Counters, Walk-In Closet(s), Window Treatments
Heating Central, Electric, Heat Pump
Cooling Central Air
Flooring Tile
Furnishings Furnished
Fireplace false
Appliance Dishwasher, Disposal, Dryer, Electric Water Heater, Microwave, Range, Refrigerator, Washer
Laundry Laundry Room
Exterior
Exterior Feature Irrigation System, Sprinkler Metered
Garage Spaces 2.0
Pool Child Safety Fence, Gunite, Heated, In Ground, Screen Enclosure
Community Features Clubhouse, Deed Restrictions, Fitness Center, Gated Community - Guard, Irrigation-Reclaimed Water, Playground, Pool, Sidewalks, Tennis Courts
Utilities Available Cable Available, Electricity Available, Public, Sprinkler Recycled, Street Lights, Water Available
Amenities Available Basketball Court, Cable TV, Clubhouse, Fence Restrictions, Fitness Center, Gated, Recreation Facilities, Tennis Court(s)
Roof Type Shingle
Porch Screened
Attached Garage true
Garage true
Private Pool Yes
Building
Lot Description Landscaped
Story 2
Entry Level Two
Foundation Slab
Lot Size Range 0 to less than 1/4
Sewer Public Sewer
Water Public
Architectural Style Contemporary
Structure Type Block,Stucco
New Construction false
Schools
Elementary Schools Westside K-8
Middle Schools Horizon Middle
High Schools Celebration High
Others
Pets Allowed Cats OK, Dogs OK
HOA Fee Include Guard - 24 Hour,Cable TV,Pool,Internet,Maintenance Grounds,Private Road,Recreational Facilities,Security,Trash
Senior Community No
Ownership Fee Simple
Monthly Total Fees $530
Acceptable Financing Cash, Conventional, FHA, VA Loan
Membership Fee Required Required
Listing Terms Cash, Conventional, FHA, VA Loan
Special Listing Condition None

"Molly's job is to find and attract mastery-based agents to the office, protect the culture, and make sure everyone is happy! "





