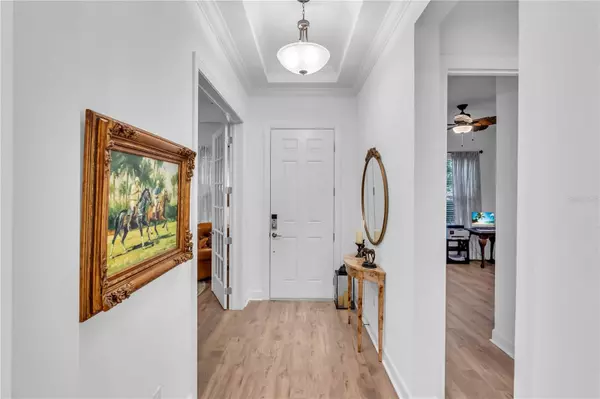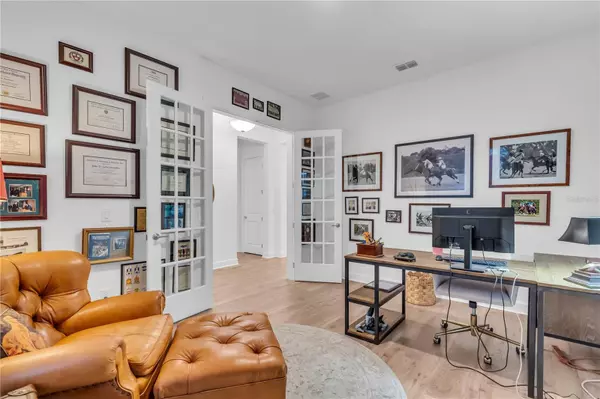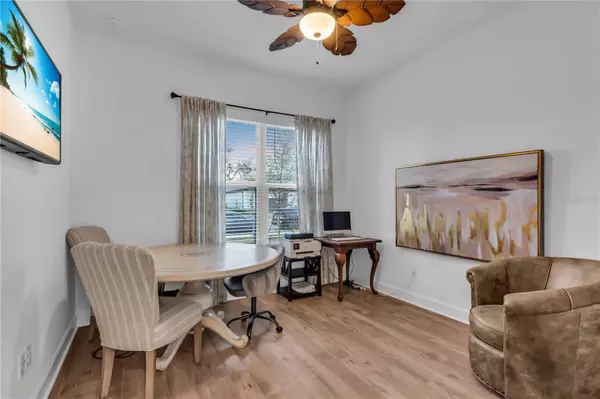3 Beds
3 Baths
2,296 SqFt
3 Beds
3 Baths
2,296 SqFt
Key Details
Property Type Single Family Home
Sub Type Single Family Residence
Listing Status Active
Purchase Type For Sale
Square Footage 2,296 sqft
Price per Sqft $283
Subdivision Esplanade North At Artisan Lakes Subph I
MLS Listing ID TB8338483
Bedrooms 3
Full Baths 3
HOA Fees $1,477/qua
HOA Y/N Yes
Originating Board Stellar MLS
Year Built 2024
Annual Tax Amount $1,807
Lot Size 7,840 Sqft
Acres 0.18
Property Description
What truly sets the Ambra apart are the two luxurious suites, each with generous walk-in closets and bathrooms featuring walk-in showers. The custom cabinetry in the laundry room enhances organization and functionality, while the custom master closet ensures ample storage and a clutter-free environment.
Located on a fenced-in yard with a serene water view, this home offers privacy and natural beauty, creating a peaceful outdoor retreat. Inside, structural upgrades include a gourmet kitchen, knee-wall cabinets, a study in place of the dining room, and a convenient outdoor kitchen rough-in for future grilling and entertaining. Additional features such as 8-foot interior doors, a pocket sliding glass door in the gathering room, a floor outlet, and a pre-plumbed laundry sink offer both style and convenience.
Living in the Esplanade at Artisan Lakes community means indulging in resort-style amenities, including a state-of-the-art fitness center, tennis courts, pickleball courts, bocce ball, a resort-style pool with cabanas, a hot tub, and a resistance pool. Nature lovers will appreciate the walking trails, dog parks, playground, and butterfly garden. The HOA provides cable TV, internet service, and yard maintenance, ensuring a convenient and enjoyable living experience.
Experience the best of Florida living and schedule your showing today to make this exquisite home yours. Don't miss out on the chance to immerse yourself in the resort-style lifestyle offered by the Esplanade at Artisan Lakes community.
Location
State FL
County Manatee
Community Esplanade North At Artisan Lakes Subph I
Zoning PDMU/A
Interior
Interior Features Ceiling Fans(s), High Ceilings, Window Treatments
Heating Central
Cooling Central Air
Flooring Ceramic Tile, Laminate
Fireplace false
Appliance Dishwasher, Disposal, Electric Water Heater, Microwave, Refrigerator
Laundry Inside
Exterior
Exterior Feature Hurricane Shutters, Irrigation System, Sidewalk, Sliding Doors
Garage Spaces 2.0
Utilities Available Electricity Connected, Underground Utilities
Roof Type Tile
Attached Garage true
Garage true
Private Pool No
Building
Entry Level One
Foundation Slab
Lot Size Range 0 to less than 1/4
Sewer Public Sewer
Water Public
Structure Type Block
New Construction false
Others
Pets Allowed Breed Restrictions, Cats OK, Dogs OK, Yes
Senior Community No
Ownership Fee Simple
Monthly Total Fees $492
Acceptable Financing Cash, Conventional, VA Loan
Membership Fee Required Required
Listing Terms Cash, Conventional, VA Loan
Special Listing Condition None

"Molly's job is to find and attract mastery-based agents to the office, protect the culture, and make sure everyone is happy! "





