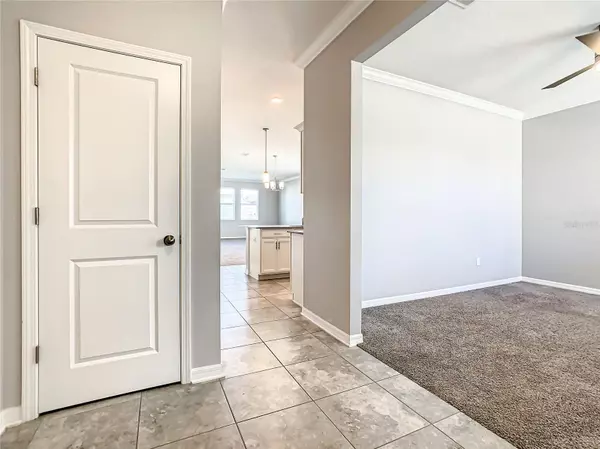3 Beds
3 Baths
2,124 SqFt
3 Beds
3 Baths
2,124 SqFt
Key Details
Property Type Single Family Home
Sub Type Single Family Residence
Listing Status Active
Purchase Type For Rent
Square Footage 2,124 sqft
Subdivision Storey Grove Ph 1A-2
MLS Listing ID O6273231
Bedrooms 3
Full Baths 2
Half Baths 1
HOA Y/N No
Originating Board Stellar MLS
Year Built 2017
Lot Size 4,791 Sqft
Acres 0.11
Property Description
Upstairs, you'll find a spacious master bedroom with a private bathroom, complete with double vanities, a glass-enclosed shower, and a roomy walk-in closet. There are also two other bedrooms with walk-in closets, and they share a full bathroom with a vanity and a tiled shower. You'll enjoy the benefits of clean, soft water thanks to the Westinghouse whole home water refining system.
The home's exterior has a charming Mediterranean-inspired design with a welcoming entryway featuring arched columns, stucco finishes, and attractive stone accents. The Storey Grove community offers amenities like basketball courts, a clubhouse, a fitness center, a conservation area, a picnic area, a park, a playground, a peaceful pond, a resort-style swimming pool, a children's play area, and scenic walking trails.
Additionally, both the elementary and middle schools are conveniently located at the back of the neighborhood, making it an easy walk from this home. This location is ideal, with quick access to the 429 highway, Disney, shopping, and dining options, making it a great place for new residents to call home.
Residents are enrolled in the Resident Benefits Package (RBP) for $35.00/month which includes credit building to help boost the resident's credit score with timely rent payments, up to $1M Identity Theft Protection, HVAC air filter delivery, move-in concierge service making utility connection and home service setup a breeze during your move-in, our best-in-class resident rewards program, and much more! More details upon application.
If approved for this home, new tenants must pay a $200.00 lease coordination fee due at the same time as the security deposit payment.
** PETS: Small pets allowed (2 pets max, 40lb weight limit) with approval, additional pet fee per pet, and additional security deposit per pet. There is also an additional $30 pet application fee per pet. To review our full pet policy please contact us.
** RENTERS INSURANCE REQUIRED **
Location
State FL
County Orange
Community Storey Grove Ph 1A-2
Rooms
Other Rooms Formal Living Room Separate, Inside Utility
Interior
Interior Features Ceiling Fans(s)
Heating Central
Cooling Central Air
Flooring Carpet, Tile
Furnishings Unfurnished
Fireplace false
Appliance Dishwasher, Disposal, Dryer, Microwave, Range, Refrigerator, Washer
Laundry Laundry Room
Exterior
Exterior Feature Sidewalk
Parking Features Driveway, Garage Door Opener
Garage Spaces 2.0
Community Features Clubhouse, Fitness Center, Park, Playground, Pool, Sidewalks
Utilities Available Cable Available
Amenities Available Basketball Court, Clubhouse, Fitness Center, Other, Park, Playground, Pool, Trail(s)
Porch Patio
Attached Garage true
Garage true
Private Pool No
Building
Lot Description Landscaped, Sidewalk, Paved
Story 2
Entry Level Two
Sewer Public Sewer
Water Public
New Construction false
Schools
Elementary Schools Water Spring Elementary
Middle Schools Water Spring Middle
High Schools Horizon High School
Others
Pets Allowed Breed Restrictions, Monthly Pet Fee, Number Limit, Pet Deposit, Size Limit
Senior Community No
Pet Size Small (16-35 Lbs.)
Membership Fee Required None
Num of Pet 2

"Molly's job is to find and attract mastery-based agents to the office, protect the culture, and make sure everyone is happy! "





