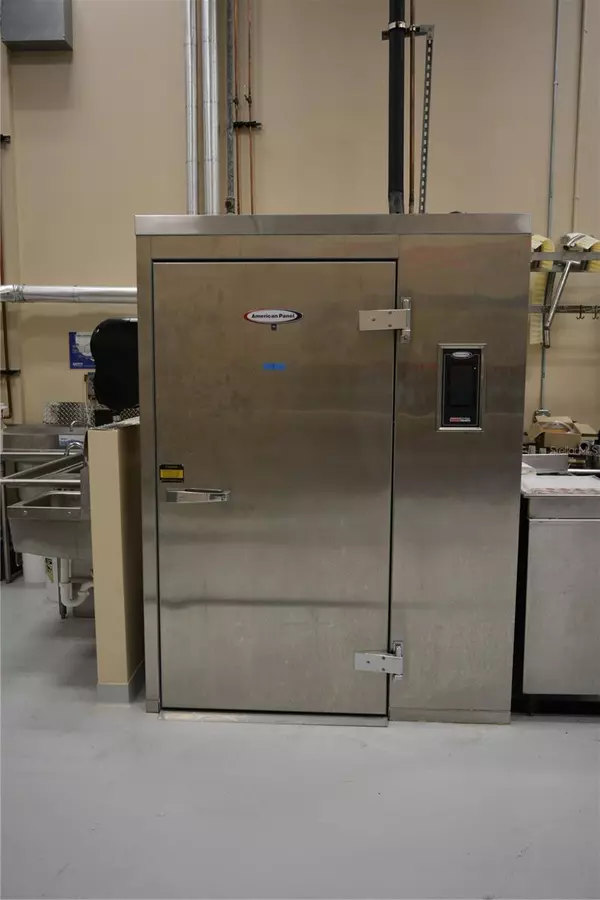REQUEST A TOUR If you would like to see this home without being there in person, select the "Virtual Tour" option and your agent will contact you to discuss available opportunities.
In-PersonVirtual Tour
$ 155,800
4,100 SqFt
$ 155,800
4,100 SqFt
Key Details
Property Type Commercial
Sub Type Industrial
Listing Status Active
Purchase Type For Rent
Square Footage 4,100 sqft
Subdivision Airport Indust Pk/Orlando
MLS Listing ID O6273059
HOA Y/N No
Originating Board Stellar MLS
Year Built 2005
Annual Tax Amount $9,201
Lot Size 3,484 Sqft
Acres 0.08
Property Description
Available 4100 Sf space (103) fully equipped for industrial kitchen.? This facility is ideal for businesses seeking a well-equipped, turnkey space for food production, manufacturing, or storage , ideal for mass distributors for hotel chains and restaurants, USDA-certified , fully equipped and newly remodeled to meet the highest industry standards , 3 kettles, Cold and freezing room, quick freezer, boiler system, propane gas, grease trap, much more.?
Additional 4100 SF space (104) for manufacturing, packaging and storage space can be added, with a Walk-in cooler , Cold Room and Freezer.? Flexible lease terms and rate if the Tenant takes both spaces.?
Building Highlights
- USDA-certified for food manufacturing.
- Newly remodeled with modern infrastructure.
- 15-foot ceiling height in walk-in units for enhanced storage capabilities.
- Epoxy flooring throughout for durability and easy cleaning.
- Ample office space to handle administrative needs.
- Additional space available with cold storage options upon request.
-- Large Dry Storage Racks: Ample space for pallet storage, optimizing workflow and organization.
- Located in Orlando's most centric industrial hub, with easy access to major transportation routes.(Florida Turnpike-528-417)
- Walk-In Refrigerator & Walk-In Cooler: Each with 15-foot ceiling height to maximize storage capacity.
- New Epoxy Flooring: Durable, easy-to-clean surfaces designed for food-safe manufacturing
Additional 4100 SF space (104) for manufacturing, packaging and storage space can be added, with a Walk-in cooler , Cold Room and Freezer.? Flexible lease terms and rate if the Tenant takes both spaces.?
Building Highlights
- USDA-certified for food manufacturing.
- Newly remodeled with modern infrastructure.
- 15-foot ceiling height in walk-in units for enhanced storage capabilities.
- Epoxy flooring throughout for durability and easy cleaning.
- Ample office space to handle administrative needs.
- Additional space available with cold storage options upon request.
-- Large Dry Storage Racks: Ample space for pallet storage, optimizing workflow and organization.
- Located in Orlando's most centric industrial hub, with easy access to major transportation routes.(Florida Turnpike-528-417)
- Walk-In Refrigerator & Walk-In Cooler: Each with 15-foot ceiling height to maximize storage capacity.
- New Epoxy Flooring: Durable, easy-to-clean surfaces designed for food-safe manufacturing
Location
State FL
County Orange
Community Airport Indust Pk/Orlando
Zoning I-G
Interior
Cooling Central Air
Flooring Epoxy
Building
Foundation Basement
Lot Size Range 0 to less than 1/4
Structure Type Block
New Construction false

© 2025 My Florida Regional MLS DBA Stellar MLS. All Rights Reserved.
Listed by BRIGHT TRUST REALTY LLC
"Molly's job is to find and attract mastery-based agents to the office, protect the culture, and make sure everyone is happy! "





