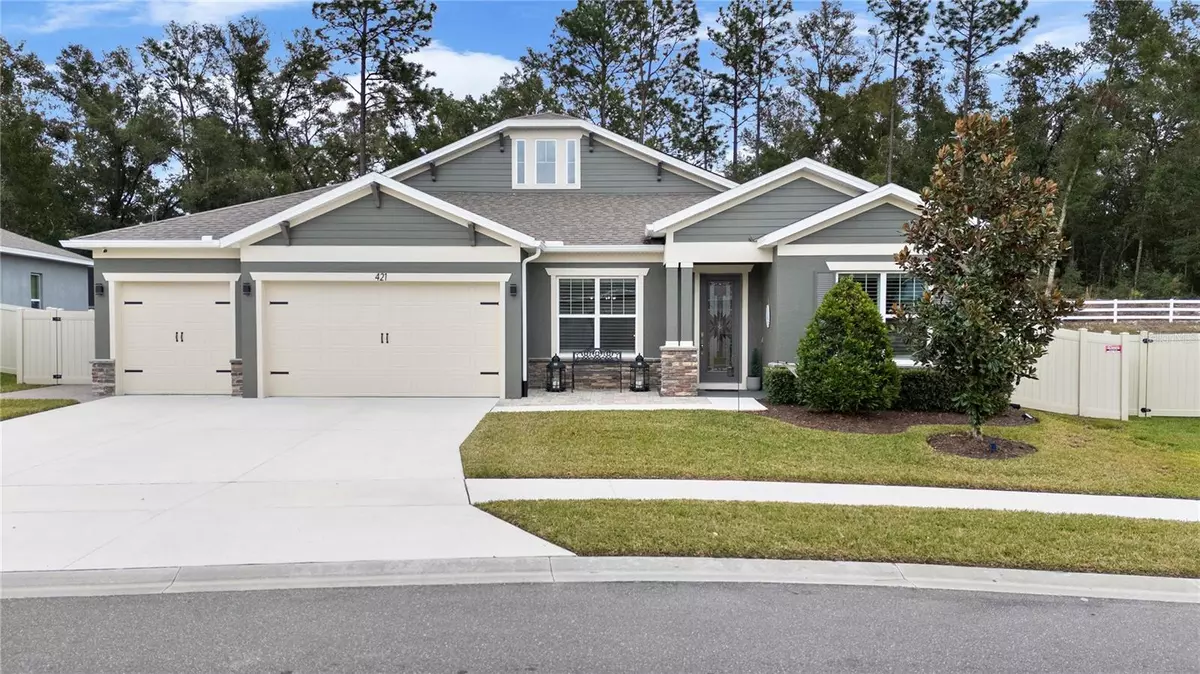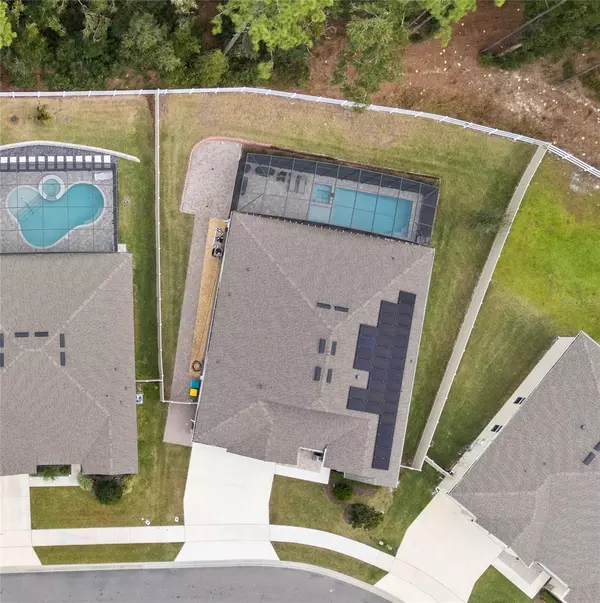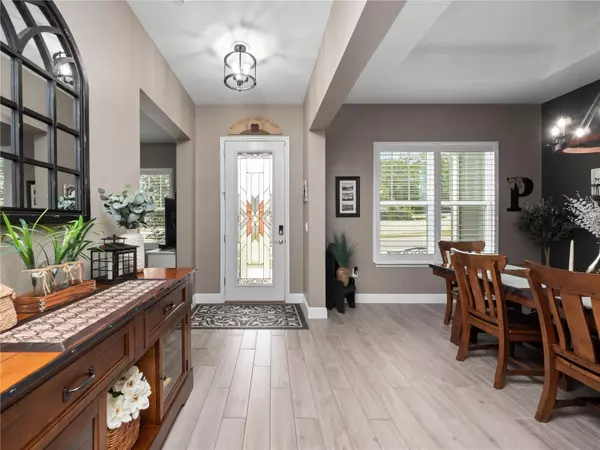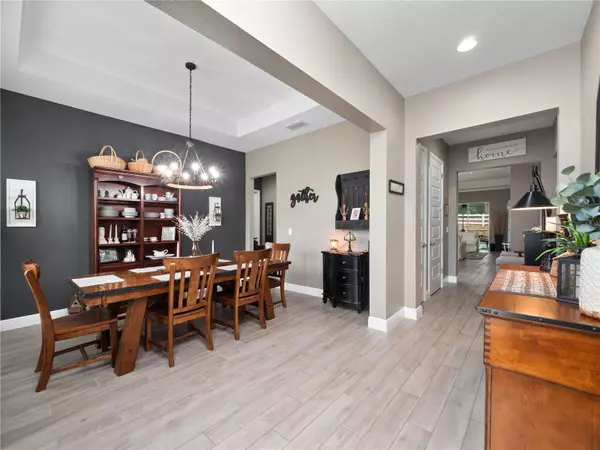5 Beds
4 Baths
3,284 SqFt
5 Beds
4 Baths
3,284 SqFt
OPEN HOUSE
Sun Jan 26, 1:00pm - 3:30pm
Key Details
Property Type Single Family Home
Sub Type Single Family Residence
Listing Status Active
Purchase Type For Sale
Square Footage 3,284 sqft
Price per Sqft $212
Subdivision Huntington Downs
MLS Listing ID O6272900
Bedrooms 5
Full Baths 4
HOA Fees $210/qua
HOA Y/N Yes
Originating Board Stellar MLS
Year Built 2021
Annual Tax Amount $6,540
Lot Size 0.300 Acres
Acres 0.3
Property Description
The luxurious master suite offers two walk-in closets, a linen closet, and an oversized en suite bathroom with a soaking tub and separate shower. Custom design touches throughout the home include a built-in bookcase with floating shelves, a shiplap wall surrounding the custom fireplace, a barn door leading to the storage room, and a fully customized laundry room with built-in cabinets and countertops.
The outdoor space is equally impressive, featuring a saltwater pool and spa with an electric heater, a large screened lanai with a pool bath, and an oversized paver patio, perfect for entertaining. The backyard is fully fenced, with vinyl fencing on the sides and aluminum fencing in the rear. Additional upgrades include recent exterior and interior painting, paver stones with underground drainage around the home, upgraded landscaping, security cameras from ADT (fully paid for), ceiling storage racks in the garage, gutters, and a custom glass insert in the front door.
This home is ideally located just minutes from Historic Downtown DeLand and Stetson University, with easy access to Daytona Beach International Speedway, New Smyrna and Daytona beaches, and Orlando's attractions and shopping. With its modern design, thoughtful upgrades, and prime location, this home is perfect for families or those who love to entertain. Don't miss your chance to own this spectacular property!
Location
State FL
County Volusia
Community Huntington Downs
Zoning RES
Rooms
Other Rooms Attic, Family Room, Formal Dining Room Separate, Formal Living Room Separate, Inside Utility
Interior
Interior Features Built-in Features, Ceiling Fans(s), Crown Molding, High Ceilings, Primary Bedroom Main Floor, Solid Surface Counters, Split Bedroom, Tray Ceiling(s), Walk-In Closet(s), Window Treatments
Heating Central
Cooling Central Air
Flooring Ceramic Tile
Fireplaces Type Family Room, Non Wood Burning
Fireplace true
Appliance Built-In Oven, Cooktop, Dishwasher, Disposal, Electric Water Heater, Microwave, Range, Refrigerator, Tankless Water Heater, Water Softener
Laundry Gas Dryer Hookup, Inside, Laundry Room, Washer Hookup
Exterior
Exterior Feature Irrigation System, Rain Gutters, Sidewalk, Sliding Doors
Parking Features Garage Door Opener
Garage Spaces 3.0
Fence Fenced, Vinyl
Pool Gunite, Heated, In Ground, Salt Water, Screen Enclosure
Utilities Available BB/HS Internet Available, Cable Available, Electricity Connected, Natural Gas Connected, Public, Sewer Connected, Street Lights, Underground Utilities, Water Connected
View Trees/Woods
Roof Type Shingle
Porch Covered, Rear Porch, Screened
Attached Garage true
Garage true
Private Pool Yes
Building
Lot Description Landscaped, Oversized Lot, Sidewalk, Paved
Entry Level One
Foundation Slab
Lot Size Range 1/4 to less than 1/2
Builder Name DR Horton
Sewer Public Sewer
Water Public
Architectural Style Ranch
Structure Type Block,Stucco
New Construction false
Schools
Elementary Schools Freedom Elem
Middle Schools Deland Middle
High Schools Deland High
Others
Pets Allowed Yes
Senior Community No
Ownership Fee Simple
Monthly Total Fees $70
Acceptable Financing Cash, Conventional, FHA, VA Loan
Membership Fee Required Required
Listing Terms Cash, Conventional, FHA, VA Loan
Special Listing Condition None

"Molly's job is to find and attract mastery-based agents to the office, protect the culture, and make sure everyone is happy! "





