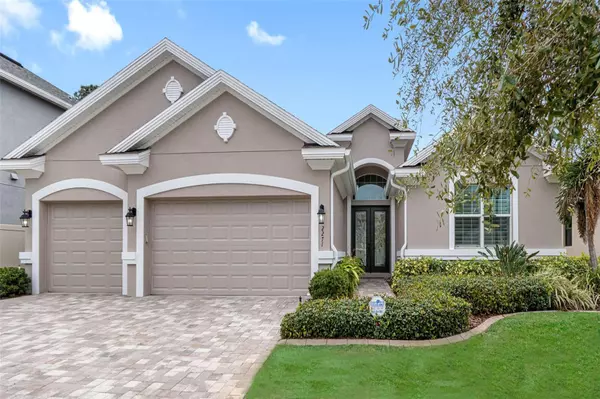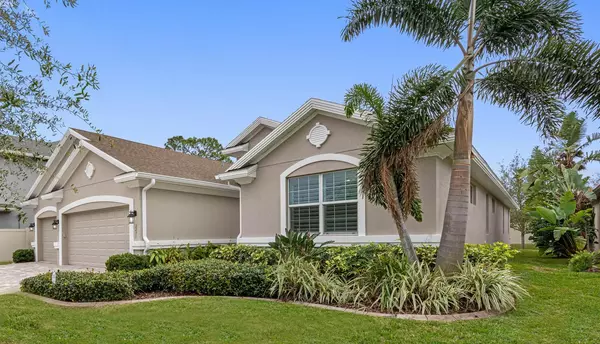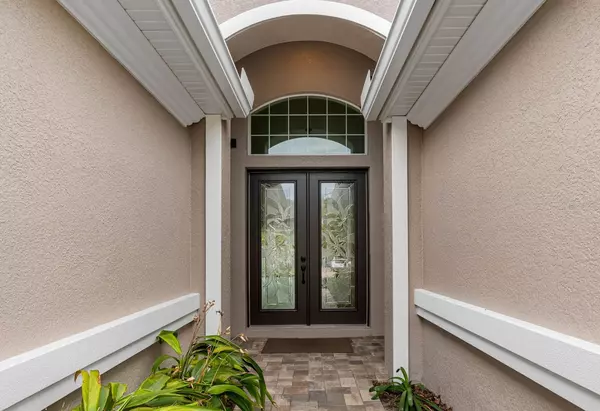4 Beds
3 Baths
2,681 SqFt
4 Beds
3 Baths
2,681 SqFt
Key Details
Property Type Single Family Home
Sub Type Single Family Residence
Listing Status Active
Purchase Type For Sale
Square Footage 2,681 sqft
Price per Sqft $363
Subdivision Highwood Estates Ph 2
MLS Listing ID TB8340467
Bedrooms 4
Full Baths 3
HOA Fees $450/qua
HOA Y/N Yes
Originating Board Stellar MLS
Year Built 2018
Annual Tax Amount $5,392
Lot Size 8,712 Sqft
Acres 0.2
Property Description
The interior showcases six-panel doors with satin nickel hardware that enhance the home's modern elegance. At the heart of the home is the island kitchen, outfitted with quartz countertops, a breakfast nook, large pantry and Mid Continent soft-close wood cabinets with pullouts and bronze hardware. A deep stainless-steel sink is complemented by a quiet batch-feed disposal, while the fingerprint-resistant stainless-steel appliances from GE Profile and KitchenAid provide both functionality and style. The kitchen also features a gas-powered cooktop and a tankless water heater, adding to its efficiency.
The primary suite is privately located and includes two walk-in closets along with direct access to the screened lanai. The adjoining en-suite bathroom is a serene retreat, featuring a soaking tub, a walk-in shower, and vanities with quartz countertops. The interior laundry room is conveniently located and offers ample storage, a laundry sink, and an additional closet.
This home is designed for both comfort and energy efficiency, with impact-rated windows and doors complemented by custom wood plantation shutters throughout. Icynene foam insulation in the entire attic including the three-car garage ensures superior efficiency, and the insulated garage doors further enhance the home's efficiency. The third bay of the garage is sectioned off, heated and cooled with a separate system and ideal for use as a workshop or studio.
Additional features include a smart sprinkler system, a water softener, a central vacuum, and a pre-wired electrical panel for easy generator connection. The home also includes a security system for added peace of mind. The exterior was professionally painted in December 2024, and the AC warranty is extendable for the new owner.
This exceptional property combines modern elegance, thoughtful details, and superior craftsmanship in a secure and serene location. Don't miss the chance to call this remarkable Highwood Estates home.
Location
State FL
County Pinellas
Community Highwood Estates Ph 2
Interior
Interior Features Ceiling Fans(s), Central Vaccum, Eat-in Kitchen, High Ceilings, Kitchen/Family Room Combo, Primary Bedroom Main Floor, Solid Surface Counters, Walk-In Closet(s), Window Treatments
Heating Central, Electric
Cooling Central Air
Flooring Carpet, Ceramic Tile, Tile
Fireplace false
Appliance Built-In Oven, Cooktop, Dishwasher, Disposal, Dryer, Refrigerator, Washer, Water Softener
Laundry Inside, Laundry Room
Exterior
Exterior Feature Garden, Sidewalk, Sliding Doors, Sprinkler Metered
Garage Spaces 3.0
Utilities Available Cable Connected, Electricity Connected, Natural Gas Connected, Phone Available, Public, Sewer Connected, Sprinkler Meter, Street Lights, Underground Utilities, Water Connected
Roof Type Shingle
Attached Garage true
Garage true
Private Pool No
Building
Entry Level One
Foundation Slab
Lot Size Range 0 to less than 1/4
Sewer Public Sewer
Water Public
Structure Type Block,Stucco
New Construction false
Others
Pets Allowed Yes
Senior Community No
Ownership Fee Simple
Monthly Total Fees $150
Acceptable Financing Cash, Conventional
Membership Fee Required Required
Listing Terms Cash, Conventional
Special Listing Condition None

"Molly's job is to find and attract mastery-based agents to the office, protect the culture, and make sure everyone is happy! "





