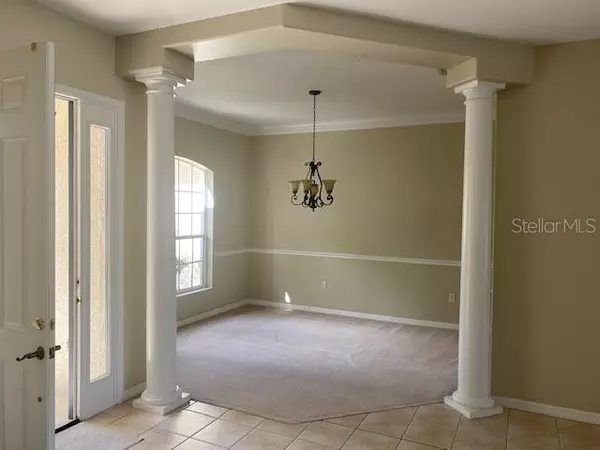4 Beds
3 Baths
2,569 SqFt
4 Beds
3 Baths
2,569 SqFt
Key Details
Property Type Single Family Home
Sub Type Single Family Residence
Listing Status Active
Purchase Type For Rent
Square Footage 2,569 sqft
Subdivision Greenbrook Village
MLS Listing ID A4634162
Bedrooms 4
Full Baths 3
HOA Y/N No
Originating Board Stellar MLS
Year Built 2003
Lot Size 9,583 Sqft
Acres 0.22
Property Description
Location
State FL
County Manatee
Community Greenbrook Village
Interior
Interior Features Cathedral Ceiling(s), Ceiling Fans(s), Crown Molding, Eat-in Kitchen, High Ceilings, Kitchen/Family Room Combo, Primary Bedroom Main Floor, Split Bedroom, Stone Counters, Thermostat, Walk-In Closet(s), Window Treatments
Heating Heat Pump
Cooling Central Air
Flooring Carpet, Ceramic Tile
Furnishings Unfurnished
Appliance Cooktop, Dishwasher, Disposal, Dryer, Electric Water Heater, Microwave, Range, Refrigerator, Washer
Laundry Laundry Room
Exterior
Exterior Feature Sidewalk, Sliding Doors
Garage Spaces 2.0
Fence Fenced
Pool In Ground
Utilities Available Cable Connected, Electricity Connected, Sewer Connected
View Y/N Yes
Porch Covered, Enclosed
Attached Garage true
Garage true
Private Pool Yes
Building
Lot Description Paved
Entry Level One
Sewer Public Sewer
New Construction false
Others
Pets Allowed Breed Restrictions, Dogs OK, Monthly Pet Fee, Pet Deposit, Size Limit
Senior Community No
Pet Size Medium (36-60 Lbs.)
Membership Fee Required None
Num of Pet 1

"Molly's job is to find and attract mastery-based agents to the office, protect the culture, and make sure everyone is happy! "





