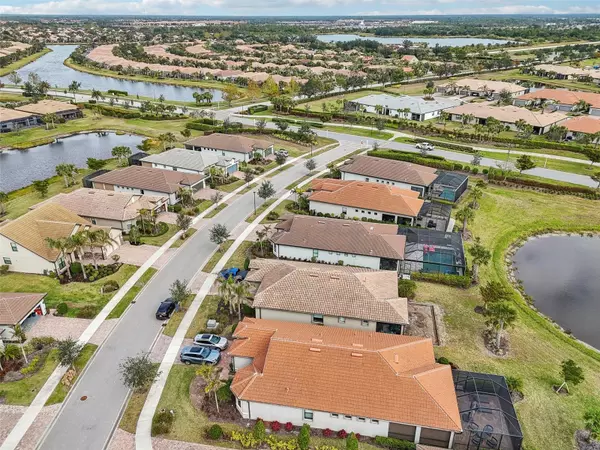3 Beds
3 Baths
2,745 SqFt
3 Beds
3 Baths
2,745 SqFt
Key Details
Property Type Single Family Home
Sub Type Single Family Residence
Listing Status Active
Purchase Type For Sale
Square Footage 2,745 sqft
Price per Sqft $313
Subdivision Islandwalk/The West Vlgs Ph 5
MLS Listing ID N6136283
Bedrooms 3
Full Baths 3
HOA Fees $1,133/qua
HOA Y/N Yes
Originating Board Stellar MLS
Year Built 2019
Annual Tax Amount $8,506
Lot Size 9,147 Sqft
Acres 0.21
Property Description
Location
State FL
County Sarasota
Community Islandwalk/The West Vlgs Ph 5
Zoning V
Interior
Interior Features Ceiling Fans(s), Crown Molding, High Ceilings, Open Floorplan, Primary Bedroom Main Floor, Stone Counters, Walk-In Closet(s), Window Treatments
Heating Central, Electric, Heat Pump
Cooling Central Air
Flooring Tile
Furnishings Unfurnished
Fireplace false
Appliance Built-In Oven, Cooktop, Dishwasher, Disposal, Microwave, Refrigerator, Washer
Laundry Inside, Laundry Room
Exterior
Exterior Feature Rain Gutters, Sliding Doors
Garage Spaces 2.0
Pool Gunite, Heated, In Ground, Salt Water, Screen Enclosure
Utilities Available Cable Connected, Public, Sprinkler Recycled, Street Lights, Underground Utilities
View Y/N Yes
View Pool, Water
Roof Type Tile
Porch Screened
Attached Garage true
Garage true
Private Pool Yes
Building
Lot Description Landscaped
Story 2
Entry Level One
Foundation Slab
Lot Size Range 0 to less than 1/4
Builder Name Divosta/Pulte
Sewer Public Sewer
Water Public
Architectural Style Florida
Structure Type Block,Stucco
New Construction false
Schools
Elementary Schools Taylor Ranch Elementary
Middle Schools Venice Area Middle
High Schools Venice Senior High
Others
Pets Allowed Breed Restrictions
Senior Community No
Ownership Fee Simple
Monthly Total Fees $377
Acceptable Financing Cash, Conventional, VA Loan
Membership Fee Required Required
Listing Terms Cash, Conventional, VA Loan
Special Listing Condition None

"Molly's job is to find and attract mastery-based agents to the office, protect the culture, and make sure everyone is happy! "





