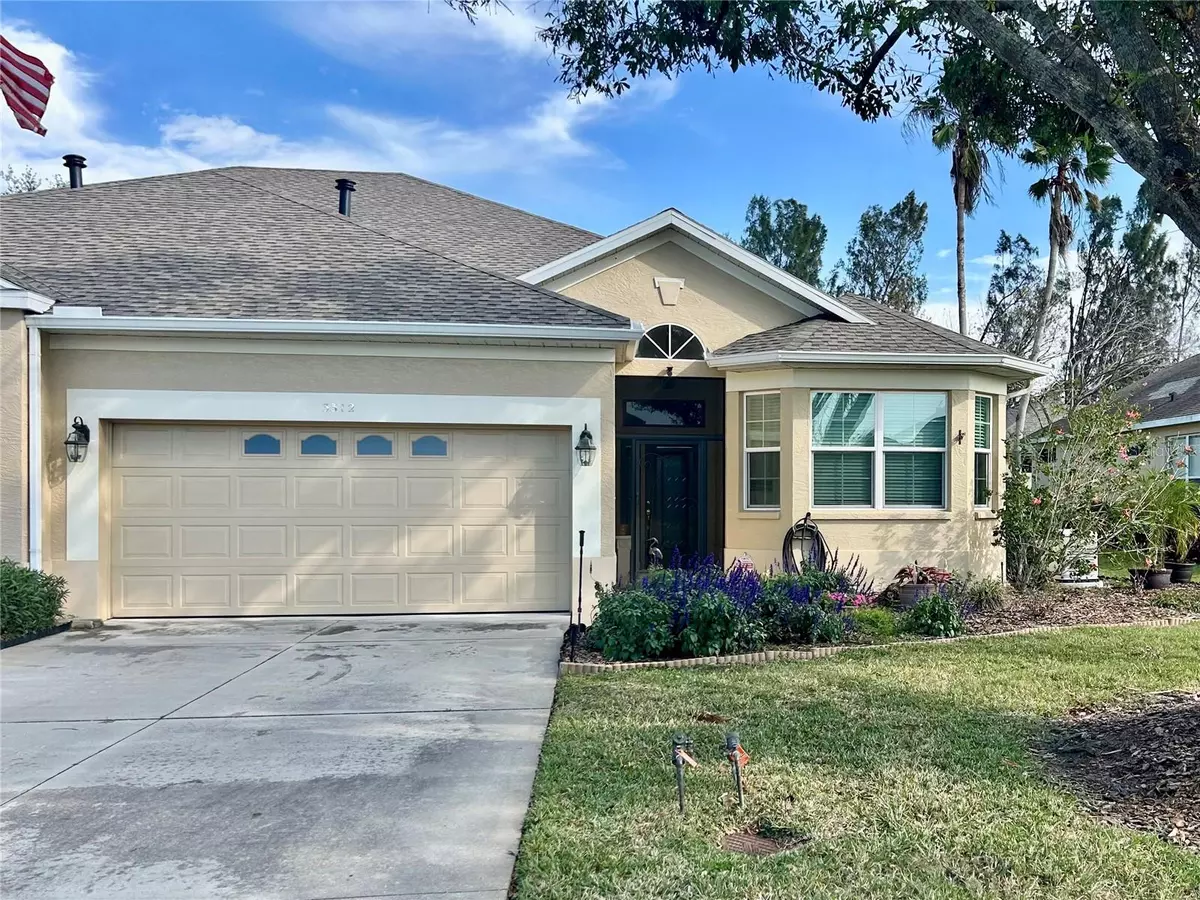2 Beds
2 Baths
1,697 SqFt
2 Beds
2 Baths
1,697 SqFt
Key Details
Property Type Single Family Home
Sub Type Villa
Listing Status Active
Purchase Type For Sale
Square Footage 1,697 sqft
Price per Sqft $220
Subdivision Timberly Ph I & Ii
MLS Listing ID A4635883
Bedrooms 2
Full Baths 2
HOA Fees $800/qua
HOA Y/N Yes
Originating Board Stellar MLS
Year Built 2002
Annual Tax Amount $2,494
Lot Size 6,098 Sqft
Acres 0.14
Lot Dimensions 50x123
Property Description
Location
State FL
County Manatee
Community Timberly Ph I & Ii
Zoning PDR
Direction E
Rooms
Other Rooms Breakfast Room Separate, Formal Dining Room Separate, Great Room, Inside Utility
Interior
Interior Features Ceiling Fans(s), Coffered Ceiling(s), Open Floorplan, Primary Bedroom Main Floor, Solid Surface Counters, Stone Counters, Tray Ceiling(s), Walk-In Closet(s)
Heating Central, Electric, Exhaust Fan, Natural Gas
Cooling Central Air
Flooring Ceramic Tile, Laminate
Furnishings Unfurnished
Fireplace false
Appliance Dishwasher, Disposal, Dryer, Exhaust Fan, Microwave, Range, Refrigerator, Washer
Laundry Laundry Room
Exterior
Exterior Feature Irrigation System, Sliding Doors
Garage Spaces 2.0
Pool Gunite, Heated
Community Features Pool
Utilities Available BB/HS Internet Available, Electricity Connected, Natural Gas Connected
View Garden, Trees/Woods
Roof Type Shingle
Porch Covered, Patio, Rear Porch, Screened
Attached Garage true
Garage true
Private Pool No
Building
Story 1
Entry Level One
Foundation Slab
Lot Size Range 0 to less than 1/4
Sewer Public Sewer
Water Public
Structure Type Block,Other,Stucco
New Construction false
Schools
Elementary Schools Blackburn Elementary
Middle Schools Buffalo Creek Middle
High Schools Parrish Community High
Others
Pets Allowed Yes
HOA Fee Include Escrow Reserves Fund,Maintenance Grounds
Senior Community No
Ownership Fee Simple
Monthly Total Fees $266
Acceptable Financing Cash, Conventional, FHA, VA Loan
Membership Fee Required Required
Listing Terms Cash, Conventional, FHA, VA Loan
Special Listing Condition None

"Molly's job is to find and attract mastery-based agents to the office, protect the culture, and make sure everyone is happy! "





