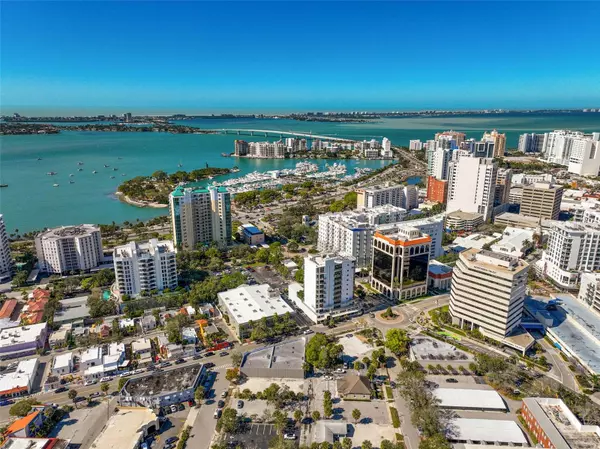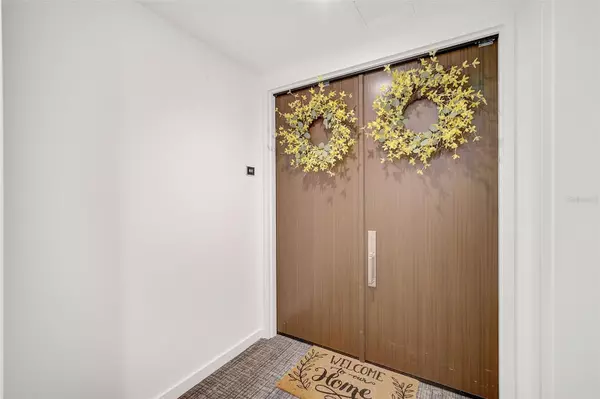3 Beds
3 Baths
2,773 SqFt
3 Beds
3 Baths
2,773 SqFt
Key Details
Property Type Condo
Sub Type Condominium
Listing Status Pending
Purchase Type For Sale
Square Footage 2,773 sqft
Price per Sqft $899
Subdivision Sansara
MLS Listing ID A4634885
Bedrooms 3
Full Baths 3
Condo Fees $2,965
Construction Status Inspections
HOA Y/N No
Originating Board Stellar MLS
Year Built 2015
Annual Tax Amount $27,020
Property Description
Location
State FL
County Sarasota
Community Sansara
Rooms
Other Rooms Den/Library/Office, Inside Utility, Storage Rooms
Interior
Interior Features Built-in Features, Ceiling Fans(s), Eat-in Kitchen, High Ceilings, Living Room/Dining Room Combo, Open Floorplan, Solid Surface Counters, Solid Wood Cabinets, Wet Bar
Heating Central, Zoned
Cooling Central Air, Zoned
Flooring Carpet, Ceramic Tile, Wood
Fireplace false
Appliance Built-In Oven, Convection Oven, Dishwasher, Disposal, Exhaust Fan, Freezer, Microwave, Range, Range Hood, Refrigerator
Laundry Inside
Exterior
Exterior Feature Balcony, Lighting, Other, Storage
Parking Features Assigned, Underground
Pool Gunite, Heated, In Ground, Other
Community Features Deed Restrictions, Pool
Utilities Available Cable Available, Electricity Connected, Fiber Optics
Amenities Available Elevator(s), Maintenance, Security, Storage
View Y/N Yes
View Pool, Water
Roof Type Other
Attached Garage false
Garage false
Private Pool No
Building
Lot Description City Limits
Story 10
Entry Level One
Foundation Slab, Stilt/On Piling
Lot Size Range Non-Applicable
Sewer Public Sewer
Water Public
Architectural Style Contemporary, Custom, Other
Structure Type Block
New Construction false
Construction Status Inspections
Others
Pets Allowed Yes
HOA Fee Include Pool,Insurance,Maintenance Structure,Maintenance Grounds,Maintenance,Management
Senior Community No
Pet Size Large (61-100 Lbs.)
Ownership Condominium
Monthly Total Fees $2, 965
Membership Fee Required Required
Num of Pet 2
Special Listing Condition None

"Molly's job is to find and attract mastery-based agents to the office, protect the culture, and make sure everyone is happy! "





