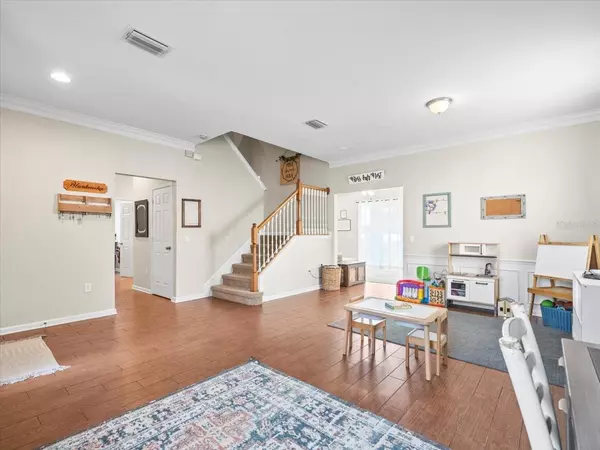4 Beds
3 Baths
2,665 SqFt
4 Beds
3 Baths
2,665 SqFt
Key Details
Property Type Single Family Home
Sub Type Single Family Residence
Listing Status Active
Purchase Type For Sale
Square Footage 2,665 sqft
Price per Sqft $148
Subdivision Trillium Village B
MLS Listing ID W7871252
Bedrooms 4
Full Baths 2
Half Baths 1
HOA Fees $97/mo
HOA Y/N Yes
Originating Board Stellar MLS
Year Built 2006
Annual Tax Amount $5,276
Lot Size 6,969 Sqft
Acres 0.16
Property Description
A BRAND NEW ROOF was just completed in December! With four bedrooms and two and a half bathrooms, along with separate living, family and dining rooms, space abounds in this fabulous home. Beautiful, low maintenance ceramic plank flooring graces the entire bottom story, while carpet upstairs will create warmth and comfort. The enormous kitchen offers solid surface countertops and wood cabinets with an island for ease of meal prep and serving! An eat in kitchen adds to the phenomenal space available for entertaining or large family gatherings. This home offers more storage than your average, home with multiple closets downstairs and a very large walk in closet in the primary bedroom. The primary suite offers a separate tub and shower with a water closet and double vanities with massive counter space. The secondary bathroom upstairs features a shower over tub and is conveniently located to the other three bedrooms.
Enjoy a media area on the landing at the top of the stairs that has many options for use! The community will be one that you will enjoy immensely, with its zero gravity, resort style pool, clubhouse and park. There are truly so many wonderful things to love about this home, you need to come see for yourself!
Location
State FL
County Hernando
Community Trillium Village B
Zoning PDP
Rooms
Other Rooms Bonus Room, Family Room, Great Room, Inside Utility
Interior
Interior Features Eat-in Kitchen, High Ceilings, Kitchen/Family Room Combo, Open Floorplan, Solid Surface Counters, Solid Wood Cabinets, Walk-In Closet(s)
Heating Central
Cooling Central Air
Flooring Carpet, Ceramic Tile
Fireplace false
Appliance Dishwasher, Electric Water Heater, Microwave, Range, Refrigerator
Laundry Inside, Laundry Room
Exterior
Exterior Feature Sidewalk, Sliding Doors
Garage Spaces 2.0
Community Features Deed Restrictions, Sidewalks
Utilities Available BB/HS Internet Available, Cable Available, Electricity Connected, Sewer Connected, Underground Utilities, Water Connected
Amenities Available Playground, Pool
Roof Type Shingle
Porch Rear Porch
Attached Garage true
Garage true
Private Pool No
Building
Lot Description Level, Sidewalk, Paved
Story 2
Entry Level Two
Foundation Slab
Lot Size Range 0 to less than 1/4
Sewer Public Sewer
Water Public
Structure Type Block,Stucco
New Construction false
Others
Pets Allowed Cats OK, Dogs OK
Senior Community No
Ownership Fee Simple
Monthly Total Fees $97
Acceptable Financing Cash, Conventional, FHA, VA Loan
Membership Fee Required Required
Listing Terms Cash, Conventional, FHA, VA Loan
Special Listing Condition None

"Molly's job is to find and attract mastery-based agents to the office, protect the culture, and make sure everyone is happy! "





