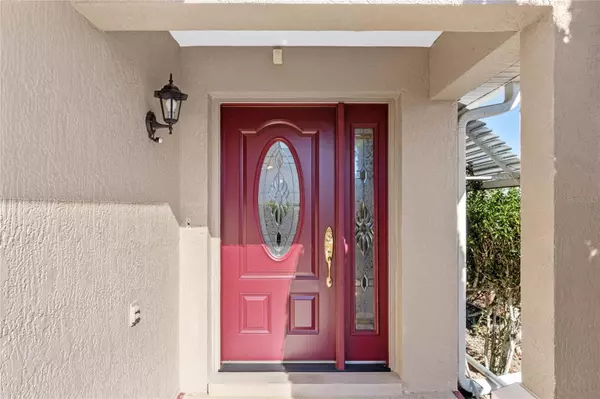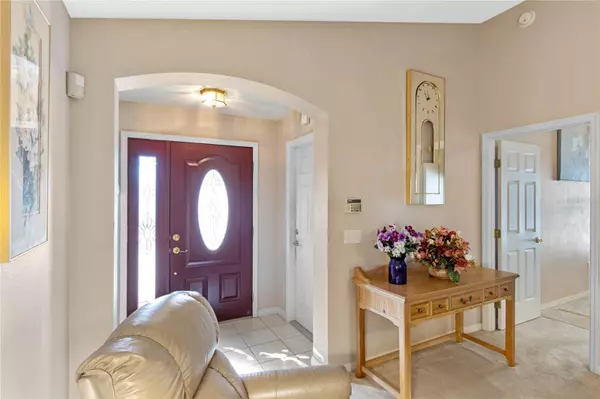3 Beds
2 Baths
1,594 SqFt
3 Beds
2 Baths
1,594 SqFt
Key Details
Property Type Single Family Home
Sub Type Single Family Residence
Listing Status Pending
Purchase Type For Sale
Square Footage 1,594 sqft
Price per Sqft $197
Subdivision Polo Park Estates
MLS Listing ID O6266778
Bedrooms 3
Full Baths 2
Construction Status Inspections
HOA Fees $180/qua
HOA Y/N Yes
Originating Board Stellar MLS
Year Built 1998
Annual Tax Amount $1,774
Lot Size 7,405 Sqft
Acres 0.17
Lot Dimensions 75x100
Property Description
Inside, you'll find a bright and airy open-concept floor plan featuring a spacious living room, a cozy dining area, and a kitchen with ample counter space and cabinetry. Vaulted ceilings and neutral tones create a warm and welcoming atmosphere throughout.
The generously sized primary bedroom includes an en-suite bathroom and plenty of closet space, while the secondary bedroom is perfect for guests or as a home office. Step outside to enjoy the serene backyard or relax on the covered patio, a perfect spot for morning coffee or evening unwinding.
Living here means enjoying access to fantastic community amenities, including a sparkling community pool, a state-of-the-art fitness center, tennis and racquetball courts, and a golf course for those who love to stay active. Whether you're looking to socialize, exercise, or simply relax, this community has something for everyone.
Conveniently located near local shops, dining, and entertainment, with easy access to major highways, this home offers incredible value in a prime location. Ideal for snowbirds, retirees, or anyone seeking a vibrant and serene lifestyle. Don't miss the opportunity to make this home yours—schedule your showing today!
Location
State FL
County Polk
Community Polo Park Estates
Interior
Interior Features Ceiling Fans(s)
Heating Central
Cooling Central Air
Flooring Carpet, Vinyl
Fireplace false
Appliance Dishwasher, Microwave, Range, Refrigerator
Laundry Inside
Exterior
Exterior Feature Sidewalk
Parking Features Driveway, Garage Door Opener, Golf Cart Parking, RV Carport, RV Parking
Garage Spaces 2.0
Community Features Association Recreation - Owned, Clubhouse, Deed Restrictions, Fitness Center, Golf Carts OK, Golf, Pool, Racquetball, Special Community Restrictions, Tennis Courts
Utilities Available Cable Available, Electricity Available, Sewer Available, Water Available
Amenities Available Clubhouse, Golf Course, Pickleball Court(s), Pool, Racquetball, Tennis Court(s)
Roof Type Shingle
Porch Covered, Enclosed, Patio, Rear Porch, Screened
Attached Garage true
Garage true
Private Pool No
Building
Lot Description Corner Lot
Story 1
Entry Level One
Foundation Other, Slab
Lot Size Range 0 to less than 1/4
Sewer Public Sewer
Water Public
Structure Type Stucco
New Construction false
Construction Status Inspections
Schools
Elementary Schools Davenport School Of The Arts
Middle Schools Daniel Jenkins Academy Of Technology Middle
High Schools Davenport High School
Others
Pets Allowed Yes
HOA Fee Include Common Area Taxes,Pool,Maintenance Grounds,Recreational Facilities
Senior Community Yes
Ownership Fee Simple
Monthly Total Fees $62
Acceptable Financing Cash, Conventional, FHA, USDA Loan, VA Loan
Membership Fee Required Required
Listing Terms Cash, Conventional, FHA, USDA Loan, VA Loan
Num of Pet 2
Special Listing Condition None

"Molly's job is to find and attract mastery-based agents to the office, protect the culture, and make sure everyone is happy! "





