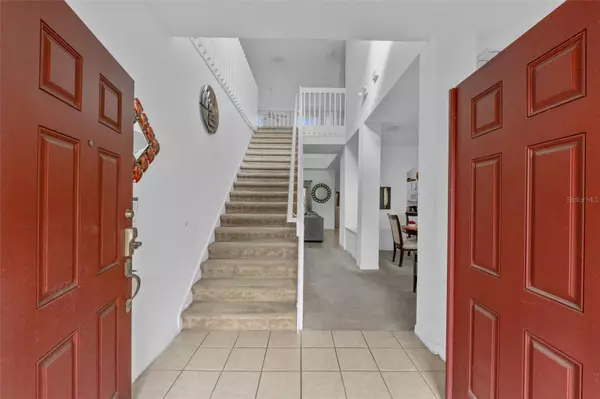5 Beds
4 Baths
2,451 SqFt
5 Beds
4 Baths
2,451 SqFt
Key Details
Property Type Single Family Home
Sub Type Single Family Residence
Listing Status Active
Purchase Type For Sale
Square Footage 2,451 sqft
Price per Sqft $197
Subdivision Highgate Park Ph 01
MLS Listing ID S5118149
Bedrooms 5
Full Baths 3
Half Baths 1
HOA Fees $490/qua
HOA Y/N Yes
Originating Board Stellar MLS
Year Built 2005
Annual Tax Amount $4,489
Lot Size 6,098 Sqft
Acres 0.14
Property Description
Discover your dream home in the exclusive gated community of Highgate Park, located in Legacy Park. This exquisite 5-bedroom, 3.5-bathroom property features a private pool and offers unmatched versatility as a primary residence, a vacation retreat, or a lucrative income-generating rental property. As you step through the double doors, you are greeted by a formal living and dining area to your right. Beyond, the spacious family room features soaring ceilings and an open-concept kitchen with a breakfast bar and adjacent dinette area, perfect for casual dining. Sliding glass doors lead directly to the pool area, blending indoor and outdoor living. The expansive pool area is your oasis, complete with a covered lanai and an oversized deck, ideal for relaxing or entertaining. A bedroom on the first floor offers convenient pool access through its sliding doors, and a second bedroom is located on the first floor with a king-size bed that shares a full bathroom conveniently located between the two bedrooms. A half bath is also on the first floor towards the laundry room. The spacious second-floor retreat offers a private loft providing additional living space. The primary suite spans the length of the home with an en-suite bathroom with dual vanities, a garden tub, a walk-in shower, and two separate closet areas. On the opposite side, two more bedrooms, each bedroom with twin beds share a full bathroom, making this layout great for families or guests. This unique Prime Location is close to Central Florida Attractions, situated just 10 miles from Disney World, this home is the heart of the action. Enjoy quick access to premier attractions like Universal Studios, SeaWorld, Island of Adventure, Margaritaville, and H2O Water Park. Golf enthusiasts will appreciate the proximity to over 40 world-class golf courses within a 20-mile radius. Everyday conveniences, including supermarkets, restaurants, gas stations, and pharmacies, are within a 3-mile radius. Updates to the home: A/C handler was replaced in July 2019, the pool heater was replaced in January 2018, and the roof was replaced in 2022. BOOKINGS for 2025 can be transferable.
Location
State FL
County Polk
Community Highgate Park Ph 01
Interior
Interior Features Eat-in Kitchen, Kitchen/Family Room Combo, PrimaryBedroom Upstairs, Vaulted Ceiling(s), Walk-In Closet(s), Window Treatments
Heating Electric
Cooling Central Air
Flooring Carpet, Ceramic Tile
Fireplace false
Appliance Dishwasher, Dryer, Microwave, Range, Refrigerator, Washer
Laundry Inside, Laundry Room
Exterior
Exterior Feature Sidewalk, Sliding Doors
Garage Spaces 2.0
Pool Gunite, In Ground, Screen Enclosure
Community Features Deed Restrictions, Gated Community - No Guard
Utilities Available BB/HS Internet Available, Cable Available, Electricity Connected, Street Lights, Water Connected
Roof Type Shingle
Attached Garage true
Garage true
Private Pool Yes
Building
Entry Level Two
Foundation Slab
Lot Size Range 0 to less than 1/4
Sewer Public Sewer
Water Public
Structure Type Block,Stucco,Wood Frame
New Construction false
Others
Pets Allowed Yes
Senior Community No
Ownership Fee Simple
Monthly Total Fees $163
Acceptable Financing Cash, Conventional
Membership Fee Required Required
Listing Terms Cash, Conventional
Special Listing Condition None

"Molly's job is to find and attract mastery-based agents to the office, protect the culture, and make sure everyone is happy! "





