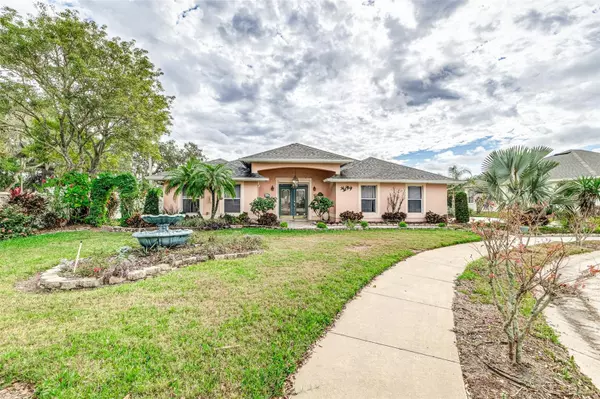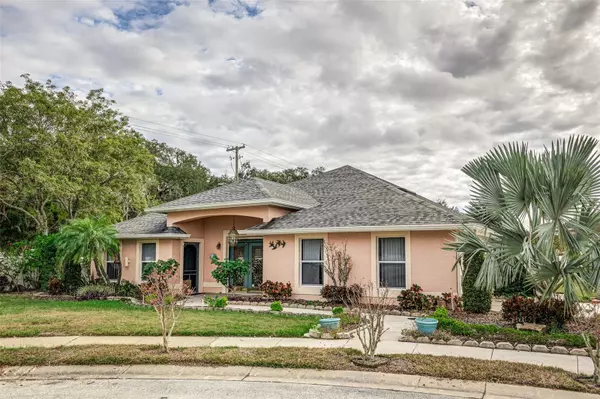3 Beds
3 Baths
2,281 SqFt
3 Beds
3 Baths
2,281 SqFt
Key Details
Property Type Single Family Home
Sub Type Single Family Residence
Listing Status Active
Purchase Type For Sale
Square Footage 2,281 sqft
Price per Sqft $201
Subdivision Square Lake Ph 02
MLS Listing ID L4949680
Bedrooms 3
Full Baths 3
HOA Fees $850/ann
HOA Y/N Yes
Originating Board Stellar MLS
Year Built 2003
Annual Tax Amount $1,952
Lot Size 0.280 Acres
Acres 0.28
Property Description
with a private entrance. This offers flexibility for multi-generation living or guest/rental accommodations. Designed with entertaining
in mind, the open floor plan is highlighted by Cambria quartz countertops, ample cabinet space, and great natural light. Key
upgrades: Roof '22, ac unit '22, hot water heater '21, and gutters '23. Enjoy energy efficiency with a radiant barrier in the attic to help
lower electric bills. The home combines modern comforts, timeless elegance, and functional spaces making it perfect for families and
entertainers alike. Don't miss this exceptional opportunity to live in Square Lake- schedule your private tour today!
Location
State FL
County Polk
Community Square Lake Ph 02
Rooms
Other Rooms Attic, Family Room, Interior In-Law Suite w/Private Entry
Interior
Interior Features Ceiling Fans(s), Eat-in Kitchen, Thermostat, Tray Ceiling(s), Walk-In Closet(s)
Heating Central
Cooling Central Air
Flooring Tile
Furnishings Unfurnished
Fireplace false
Appliance Dishwasher, Disposal, Electric Water Heater, Microwave, Range, Refrigerator
Laundry Electric Dryer Hookup, Inside, Laundry Room, Washer Hookup
Exterior
Exterior Feature Courtyard, Garden, Irrigation System, Rain Gutters, Sidewalk
Garage Spaces 2.0
Fence Masonry, Vinyl
Utilities Available Cable Available, Fiber Optics, Public, Sewer Connected, Street Lights, Water Connected
Roof Type Shingle
Porch Covered, Rear Porch, Screened
Attached Garage true
Garage true
Private Pool No
Building
Lot Description Cul-De-Sac, Sidewalk, Paved
Story 1
Entry Level One
Foundation Slab
Lot Size Range 1/4 to less than 1/2
Builder Name Bob Pfeiffer Construction
Sewer Public Sewer
Water Public
Architectural Style Contemporary
Structure Type Block,Stucco
New Construction false
Others
Pets Allowed Cats OK, Dogs OK, Yes
Senior Community No
Ownership Fee Simple
Monthly Total Fees $70
Acceptable Financing Cash, Conventional
Membership Fee Required Required
Listing Terms Cash, Conventional
Special Listing Condition None

"Molly's job is to find and attract mastery-based agents to the office, protect the culture, and make sure everyone is happy! "





