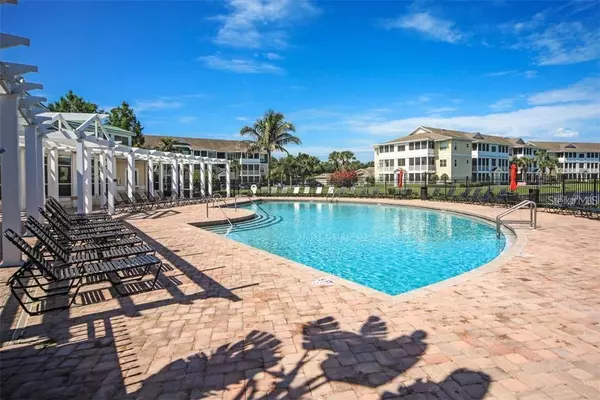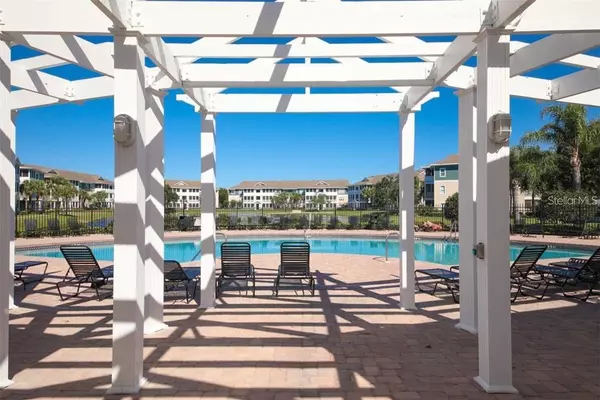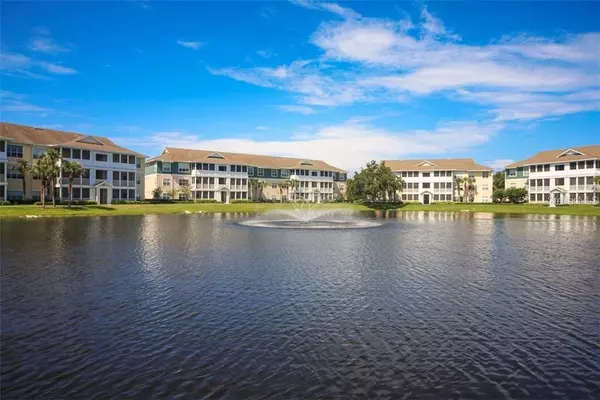2 Beds
2 Baths
1,048 SqFt
2 Beds
2 Baths
1,048 SqFt
Key Details
Property Type Condo
Sub Type Condominium
Listing Status Active
Purchase Type For Sale
Square Footage 1,048 sqft
Price per Sqft $218
Subdivision The Palms Of Cortez
MLS Listing ID A4633397
Bedrooms 2
Full Baths 2
Condo Fees $389
HOA Y/N No
Originating Board Stellar MLS
Year Built 2005
Annual Tax Amount $2,923
Property Description
Inside, you'll find neutral carpeting throughout the space and neutral painted walls, providing a clean and modern look. This third-floor unit is perfect if you want a quiet location. There is a ample parking right outside the unit. The community amenities include a community pool, perfect for relaxing and enjoying the Florida sunshine and two tennis courts.
The unit is non-smoking and the tenant is responsible for utilities and water. Approval by the association is required for new tenants.
Located in a friendly neighborhood, this condo offers a comfortable and convenient living experience and close
to fine dining, shopping and just a short ride to all area beaches.
Location
State FL
County Manatee
Community The Palms Of Cortez
Zoning PDP
Direction W
Interior
Interior Features Ceiling Fans(s), High Ceilings, Living Room/Dining Room Combo, Solid Wood Cabinets, Split Bedroom, Thermostat, Walk-In Closet(s), Window Treatments
Heating Heat Pump
Cooling Central Air
Flooring Carpet, Ceramic Tile, Vinyl
Furnishings Unfurnished
Fireplace false
Appliance Dishwasher, Disposal, Dryer, Electric Water Heater, Microwave, Range, Refrigerator, Washer
Laundry Inside, Laundry Room
Exterior
Exterior Feature Irrigation System, Outdoor Grill, Sidewalk, Tennis Court(s)
Fence Fenced
Community Features Buyer Approval Required, Clubhouse, Deed Restrictions, Fitness Center, Gated Community - No Guard, Pool, Sidewalks, Tennis Courts
Utilities Available Cable Connected, Electricity Connected, Water Connected
Amenities Available Clubhouse, Fitness Center, Gated, Maintenance, Playground, Pool, Tennis Court(s)
Roof Type Shingle
Garage false
Private Pool No
Building
Story 3
Entry Level Three Or More
Foundation Slab
Lot Size Range Non-Applicable
Sewer Public Sewer
Water Public
Structure Type Wood Frame,Wood Siding
New Construction false
Others
Pets Allowed Yes
HOA Fee Include Pool,Escrow Reserves Fund,Insurance,Maintenance Structure,Maintenance Grounds,Management,Pest Control,Recreational Facilities
Senior Community No
Pet Size Medium (36-60 Lbs.)
Ownership Condominium
Monthly Total Fees $389
Acceptable Financing Cash, Conventional
Listing Terms Cash, Conventional
Num of Pet 2
Special Listing Condition None

"Molly's job is to find and attract mastery-based agents to the office, protect the culture, and make sure everyone is happy! "



