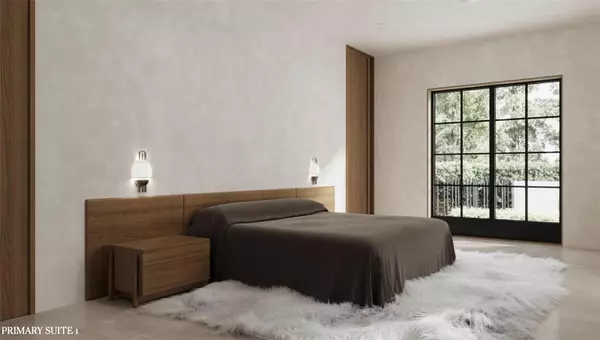4 Beds
5 Baths
4,616 SqFt
4 Beds
5 Baths
4,616 SqFt
Key Details
Property Type Single Family Home
Sub Type Single Family Residence
Listing Status Active
Purchase Type For Sale
Square Footage 4,616 sqft
Price per Sqft $541
Subdivision Fair Oaks 3Rd Add
MLS Listing ID TB8330387
Bedrooms 4
Full Baths 4
Half Baths 1
HOA Y/N No
Originating Board Stellar MLS
Year Built 2025
Annual Tax Amount $3,344
Lot Size 0.440 Acres
Acres 0.44
Lot Dimensions 81x146
Property Description
Stunning New Construction with Luxurious Features on Allen's Creek
Welcome to your dream home—an elevated luxury masterpiece nestled in the heart of nature and designed to enhance its surroundings. Positioned on the serene Allen's Creek and surrounded by majestic century-old oak trees, this home is a harmonious blend of sophistication, comfort, and privacy.
Spanning 4,616 square feet on a generous 0.44-acre lot, this exceptional residence offers 4 bedrooms, a theatre room, and endless options for customization with the option to add square footage above the garage as additional bedrooms or office. With primary suites on both levels, you'll enjoy unparalleled convenience and flexibility. Both suites are designed as tranquil retreats, each featuring spa-inspired bathrooms, ample closet space, and dedicated washer/dryer facilities on both levels for ultimate convenience.
Masterfully designed, this home maximizes impressive views from every room. Floor-to-ceiling architectural windows flood the interior creating a warm, sun-filled ambiance throughout the day. Chef's Kitchen with Picture-Perfect Views. The stunning kitchen, equipped with top-of-the-line Fisher & Paykel appliances (with upgrade options available), overlooks the majestic oak canopy. Custom cabinetry, a central island, and premium finishes make this space both luxurious and functional. Step outside to your private lush sanctuary featuring a breathtaking saltwater pool with integrated cover and a luxurious outdoor cabana complete with a fireplace for cozy evenings and a fully equipped outdoor kitchen and bar perfect for entertaining. Soaring high ceilings, expansive open-plan living, and natural materials throughout exude sophistication. Every detail has been thoughtfully considered to offer a perfect blend of elegance and comfort. Set in an X flood zone, this property ensures peace of mind in all weather conditions, offering a high and dry foundation for your investment.
Take advantage of this rare opportunity to personalize your dream home. The pre-construction phase allows you to make your own custom design selections and finishing touches, tailoring the space to match your exact vision and lifestyle needs.
This is more than just a home—it's a lifestyle. Designed to seamlessly integrate luxury with nature, this extraordinary residence offers the best of modern living in a private, tranquil setting. Don't miss your chance to make this stunning new build your own. Contact us today to learn more and secure your piece of paradise on Allen's Creek.
Location
State FL
County Pinellas
Community Fair Oaks 3Rd Add
Zoning R-3
Rooms
Other Rooms Den/Library/Office, Media Room
Interior
Interior Features High Ceilings, Primary Bedroom Main Floor, PrimaryBedroom Upstairs, Stone Counters, Tray Ceiling(s), Walk-In Closet(s)
Heating Central
Cooling Central Air
Flooring Concrete, Hardwood
Fireplaces Type Gas, Living Room, Outside
Fireplace true
Appliance Bar Fridge, Built-In Oven, Dishwasher, Disposal, Exhaust Fan, Kitchen Reverse Osmosis System, Range, Range Hood, Refrigerator, Tankless Water Heater
Laundry Inside, Upper Level
Exterior
Exterior Feature French Doors, Outdoor Kitchen
Parking Features Garage Door Opener
Garage Spaces 2.0
Pool Gunite, Heated, In Ground, Salt Water
Utilities Available Cable Connected, Electricity Connected, Natural Gas Connected, Public, Sewer Connected, Water Connected
Waterfront Description Creek
View Y/N Yes
Water Access Yes
Water Access Desc Creek
View Trees/Woods
Roof Type Membrane
Porch Covered, Rear Porch
Attached Garage true
Garage true
Private Pool Yes
Building
Lot Description Level
Story 2
Entry Level Two
Foundation Slab
Lot Size Range 1/4 to less than 1/2
Builder Name True Building
Sewer Public Sewer
Water Public
Architectural Style Contemporary, Elevated, Other
Structure Type Block,Stucco
New Construction true
Schools
Elementary Schools Plumb Elementary-Pn
Middle Schools Oak Grove Middle-Pn
High Schools Clearwater High-Pn
Others
Senior Community No
Ownership Fee Simple
Special Listing Condition None

"Molly's job is to find and attract mastery-based agents to the office, protect the culture, and make sure everyone is happy! "





