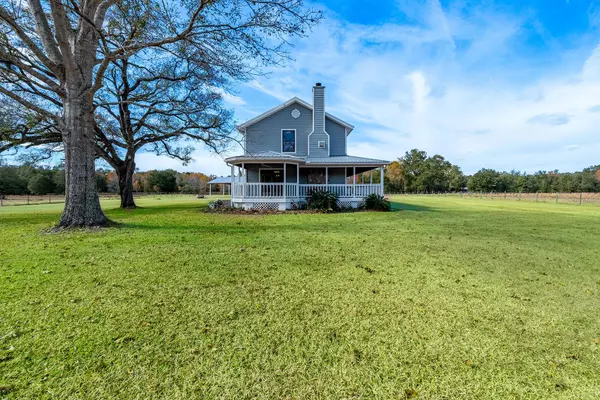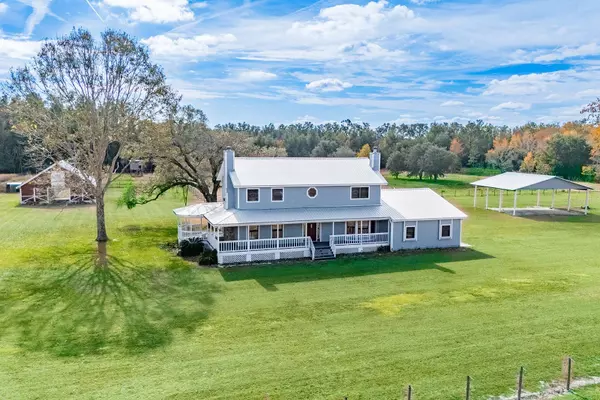3 Beds
3 Baths
2,481 SqFt
3 Beds
3 Baths
2,481 SqFt
Key Details
Property Type Single Family Home
Sub Type Single Family Residence
Listing Status Active
Purchase Type For Sale
Square Footage 2,481 sqft
Price per Sqft $301
MLS Listing ID GC526777
Bedrooms 3
Full Baths 2
Half Baths 1
HOA Y/N No
Originating Board Stellar MLS
Year Built 1993
Annual Tax Amount $6,107
Lot Size 20.000 Acres
Acres 20.0
Property Description
Location
State FL
County Alachua
Zoning A
Rooms
Other Rooms Family Room
Interior
Interior Features Ceiling Fans(s), Eat-in Kitchen, PrimaryBedroom Upstairs, Solid Wood Cabinets, Thermostat, Walk-In Closet(s)
Heating Central, Electric, Propane
Cooling Central Air
Flooring Carpet, Ceramic Tile, Wood
Fireplaces Type Family Room, Living Room, Primary Bedroom, Stone
Fireplace true
Appliance Convection Oven, Dishwasher, Microwave, Range, Refrigerator, Tankless Water Heater
Laundry Electric Dryer Hookup, Inside, Laundry Room, Washer Hookup
Exterior
Exterior Feature Rain Gutters, Sliding Doors
Parking Features Garage Faces Side, Ground Level, Open
Garage Spaces 2.0
Fence Fenced
Utilities Available BB/HS Internet Available, Propane
Roof Type Metal
Porch Covered, Front Porch, Side Porch
Attached Garage true
Garage true
Private Pool No
Building
Lot Description Cleared, Level, Pasture, Paved
Story 2
Entry Level Three Or More
Foundation Basement, Slab
Lot Size Range 20 to less than 50
Sewer Septic Tank
Water Well
Architectural Style Traditional
Structure Type Wood Siding
New Construction false
Others
Senior Community No
Ownership Fee Simple
Acceptable Financing Cash, Conventional, VA Loan
Listing Terms Cash, Conventional, VA Loan
Special Listing Condition None

"Molly's job is to find and attract mastery-based agents to the office, protect the culture, and make sure everyone is happy! "





