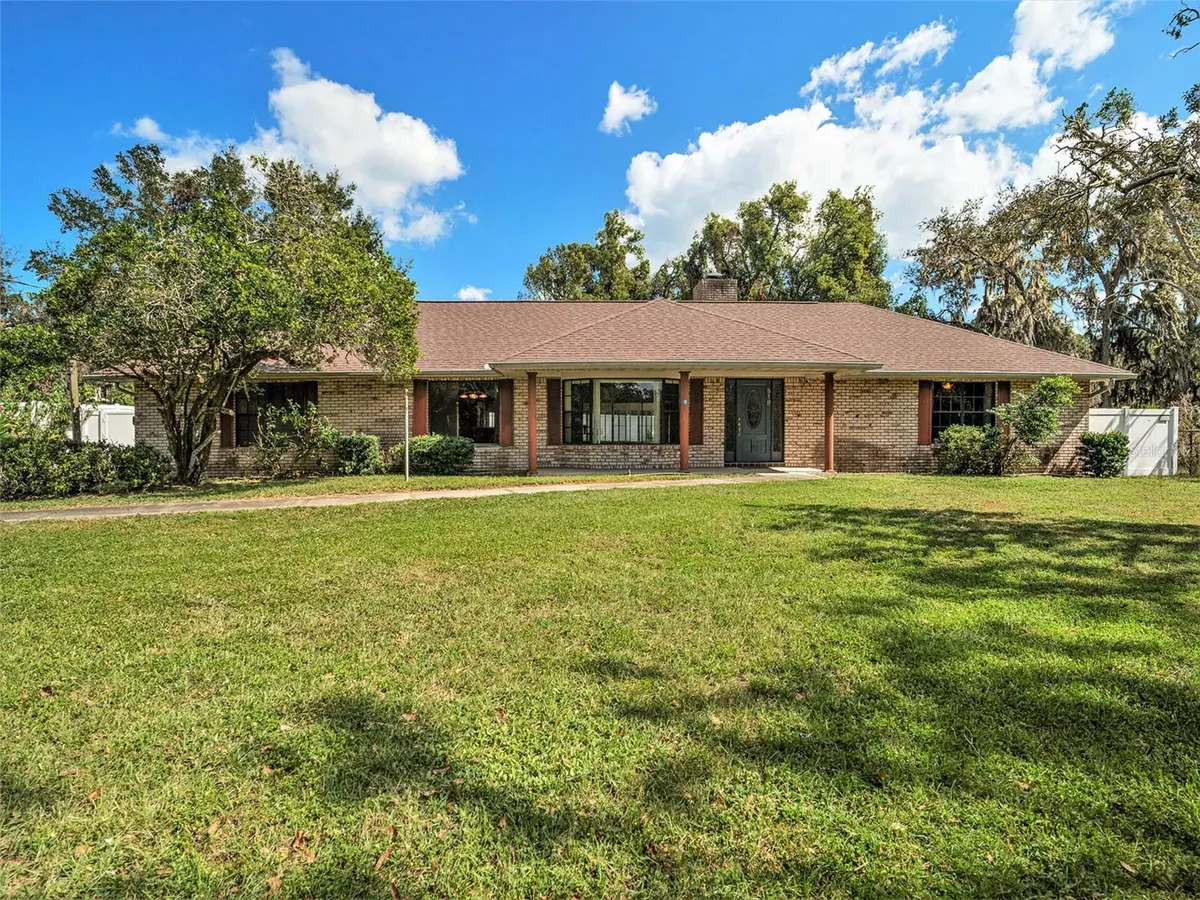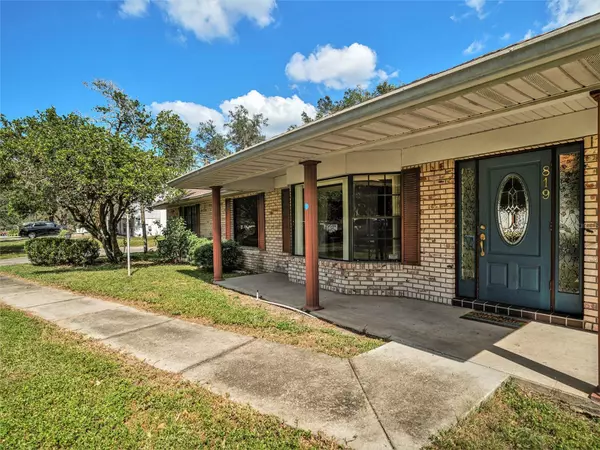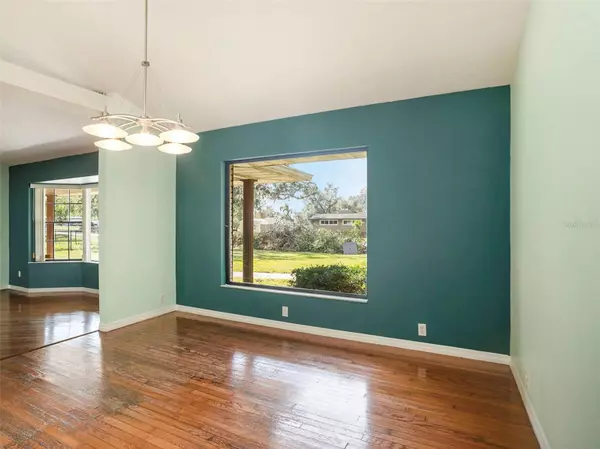4 Beds
3 Baths
2,547 SqFt
4 Beds
3 Baths
2,547 SqFt
Key Details
Property Type Single Family Home
Sub Type Single Family Residence
Listing Status Pending
Purchase Type For Sale
Square Footage 2,547 sqft
Price per Sqft $157
Subdivision Unplatted
MLS Listing ID TB8329117
Bedrooms 4
Full Baths 3
HOA Y/N No
Originating Board Stellar MLS
Year Built 1976
Annual Tax Amount $2,179
Lot Size 0.270 Acres
Acres 0.27
Lot Dimensions 125x132
Property Description
Step inside and be greeted by an abundance of natural light that floods the open floor plan. The elevated ceilings enhance the airy feel of the living spaces, while the combination of gleaming hardwood flooring and updated carpet provides the perfect balance of warmth and modernity.
The heart of this home is the open-concept kitchen, designed for both cooking and entertaining, featuring plenty of counter space and cabinetry. The spacious living and dining areas flow seamlessly, making it an ideal layout for gatherings.
With a split floor plan, privacy is assured. The large primary suite is a true retreat, offering a luxurious en-suite bathroom and ample closet space. The secondary bedrooms are generously sized, perfect for family, guests, or even a hobby space.
For those who work from home or need extra space, the large office in the garage is a versatile bonus. Enjoy Florida living year-round in the expansive enclosed lanai overlooking the lush backyard – a perfect spot for morning coffee or evening relaxation.
Notable updates include a new roof installed in 2022 and a water heater replaced in 2019, giving you peace of mind for years to come.
Conveniently located close to shopping, dining, and entertainment, this home combines the tranquility of suburban living with easy access to modern amenities.
Location
State FL
County Hillsborough
Community Unplatted
Zoning RSC-3
Interior
Interior Features Built-in Features, Ceiling Fans(s), Eat-in Kitchen, Kitchen/Family Room Combo, Living Room/Dining Room Combo, Open Floorplan, Primary Bedroom Main Floor, Thermostat, Vaulted Ceiling(s), Walk-In Closet(s)
Heating Central
Cooling Central Air
Flooring Carpet, Wood
Fireplace false
Appliance Cooktop, Dishwasher, Electric Water Heater, Range, Refrigerator
Laundry Inside
Exterior
Exterior Feature Lighting, Outdoor Grill, Private Mailbox, Sliding Doors, Storage
Garage Spaces 1.0
Fence Vinyl
Utilities Available Electricity Connected, Water Connected
Roof Type Shingle
Attached Garage true
Garage true
Private Pool No
Building
Story 1
Entry Level One
Foundation Slab
Lot Size Range 1/4 to less than 1/2
Sewer Septic Tank
Water Well
Structure Type Stucco
New Construction false
Others
Senior Community No
Ownership Fee Simple
Special Listing Condition None

"Molly's job is to find and attract mastery-based agents to the office, protect the culture, and make sure everyone is happy! "





