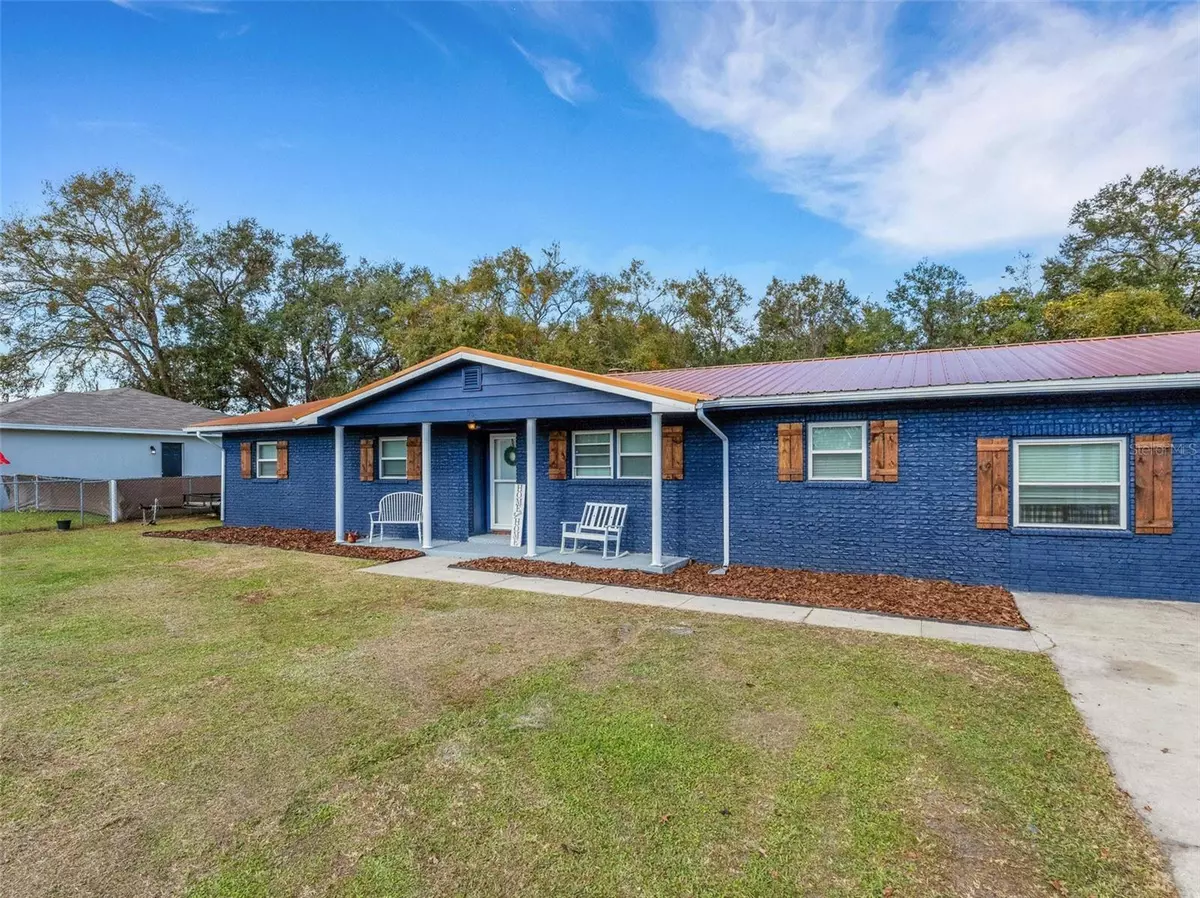4 Beds
3 Baths
2,192 SqFt
4 Beds
3 Baths
2,192 SqFt
Key Details
Property Type Single Family Home
Sub Type Single Family Residence
Listing Status Active
Purchase Type For Sale
Square Footage 2,192 sqft
Price per Sqft $159
Subdivision Glen Hales Sub
MLS Listing ID TB8324258
Bedrooms 4
Full Baths 3
Construction Status Completed
HOA Y/N No
Originating Board Stellar MLS
Year Built 1974
Annual Tax Amount $3,734
Lot Size 10,454 Sqft
Acres 0.24
Lot Dimensions 94x110
Property Sub-Type Single Family Residence
Property Description
Take advantage of this incredible opportunity! This home just received a **price improvement from $359,900 to $348,900**—a **3.1% reduction**—making it an even better value!
Nestled on a **larger lot**, this property offers **more space and privacy** than typical homes in the area, giving you room to enjoy outdoor living at its best. Plus, **NO HOA fees** mean more freedom and fewer restrictions—perfect for those looking to avoid extra costs!
**Home Highlights:**
? Spacious 4-bedroom, 3-bathroom layout
? Open-concept kitchen area with huge walk-in pantry
? Large backyard, perfect for relaxing
? Prime location near [mention local attractions, shopping, dining, etc.]
Don't miss out on this **amazing value**! With a recent price adjustment, this home is priced to sell—schedule your private showing today before it's gone!
?? Call now to book your tour!
Location
State FL
County Polk
Community Glen Hales Sub
Zoning R-1
Interior
Interior Features Open Floorplan
Heating Central
Cooling Central Air
Flooring Laminate, Tile, Vinyl
Fireplaces Type Family Room, Wood Burning
Furnishings Unfurnished
Fireplace true
Appliance Dishwasher, Disposal, Electric Water Heater, Microwave, Range, Refrigerator
Laundry Inside
Exterior
Exterior Feature French Doors, Private Mailbox
Parking Features Converted Garage, Driveway
Fence Fenced
Pool Above Ground, Vinyl
Utilities Available Cable Connected, Electricity Connected
Roof Type Metal
Porch Enclosed, Rear Porch, Screened
Attached Garage false
Garage false
Private Pool Yes
Building
Story 1
Entry Level One
Foundation Block, Slab
Lot Size Range 0 to less than 1/4
Sewer Septic Tank
Water Public
Architectural Style Ranch
Structure Type Block
New Construction false
Construction Status Completed
Schools
Elementary Schools Sleepy Hill Elementary
Middle Schools Sleepy Hill Middle
High Schools Lake Gibson High
Others
Pets Allowed Cats OK, Dogs OK
Senior Community No
Ownership Fee Simple
Acceptable Financing Cash, Conventional, FHA, VA Loan
Listing Terms Cash, Conventional, FHA, VA Loan
Special Listing Condition None
Virtual Tour https://www.propertypanorama.com/instaview/stellar/TB8324258

"Molly's job is to find and attract mastery-based agents to the office, protect the culture, and make sure everyone is happy! "





