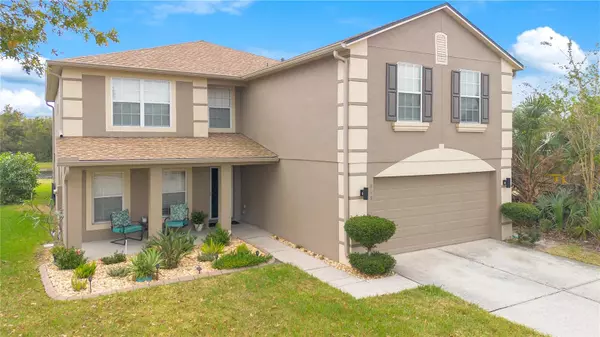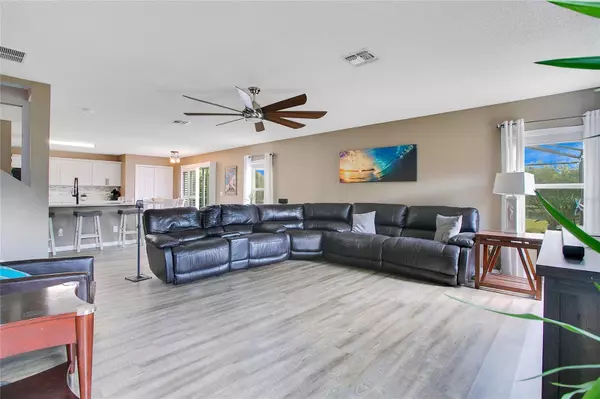6 Beds
4 Baths
3,466 SqFt
6 Beds
4 Baths
3,466 SqFt
Key Details
Property Type Single Family Home
Sub Type Single Family Residence
Listing Status Active
Purchase Type For Sale
Square Footage 3,466 sqft
Price per Sqft $173
Subdivision Waterford Chase Ph 02 Village E
MLS Listing ID O6263252
Bedrooms 6
Full Baths 4
HOA Fees $175/qua
HOA Y/N Yes
Originating Board Stellar MLS
Year Built 2004
Annual Tax Amount $4,701
Lot Size 9,147 Sqft
Acres 0.21
Property Description
This stunning 6-bedroom, 4-bathroom residence offers a luxurious living experience complete with a resort-style pool area. From the moment you step inside, you'll be greeted by brand-new luxury vinyl plank flooring that flows seamlessly throughout most of the home, complemented by freshly painted interiors. The heart of the home is the gourmet kitchen, remodeled in 2023 with modern cabinets and elegant quartz countertops. The first floor features a formal living room, dining room, a cozy family room, and a bright dinette area. Additionally, the fifth bedroom and a full bathroom are conveniently located on this level. Upstairs, you'll find a spacious bonus room and four generously sized bedrooms, including the Primary Suite. This luxurious retreat boasts a large walk-in closet, sleek luxury vinyl flooring, and a fully remodeled en-suite bathroom. Step outside to your screened-in pool oasis, perfect for entertaining or relaxing. The pool was remodeled in 2023 with a new surface, LED lighting for both the pool and spa, a new pump, filter, and spa heater. There's ample space for cooking, lounging, and enjoying the Florida sunshine.
Additional upgrades include:
New AC units (2024)
New roof (2021)
Located just minutes from Downtown Avalon, major highways, UCF, shopping, dining, and more, this home is move-in ready and waiting for its new owner. Don't miss out on this exceptional opportunity!
Location
State FL
County Orange
Community Waterford Chase Ph 02 Village E
Zoning P-D
Rooms
Other Rooms Family Room, Inside Utility, Storage Rooms
Interior
Interior Features Ceiling Fans(s), Living Room/Dining Room Combo, Open Floorplan, PrimaryBedroom Upstairs, Stone Counters, Walk-In Closet(s), Window Treatments
Heating Central
Cooling Central Air
Flooring Carpet, Ceramic Tile, Luxury Vinyl
Furnishings Unfurnished
Fireplace false
Appliance Dishwasher, Disposal, Electric Water Heater, Microwave, Refrigerator
Laundry Inside
Exterior
Exterior Feature Irrigation System, Lighting, Sidewalk, Sliding Doors
Parking Features Garage Door Opener
Garage Spaces 2.0
Pool Gunite, In Ground, Lighting, Screen Enclosure
Utilities Available Cable Connected, Electricity Connected, Fire Hydrant, Sewer Connected, Street Lights
View Y/N Yes
View Water
Roof Type Shingle
Porch Front Porch, Screened
Attached Garage true
Garage true
Private Pool Yes
Building
Lot Description In County, Level, Paved
Story 2
Entry Level Two
Foundation Slab
Lot Size Range 0 to less than 1/4
Sewer Public Sewer
Water Public
Architectural Style Contemporary
Structure Type Block,Stucco,Wood Frame
New Construction false
Schools
Elementary Schools Camelot Elem
Middle Schools Timber Springs Middle
High Schools Timber Creek High
Others
Pets Allowed Yes
Senior Community No
Ownership Fee Simple
Monthly Total Fees $58
Acceptable Financing Cash, Conventional, VA Loan
Membership Fee Required Required
Listing Terms Cash, Conventional, VA Loan
Special Listing Condition None

"Molly's job is to find and attract mastery-based agents to the office, protect the culture, and make sure everyone is happy! "





