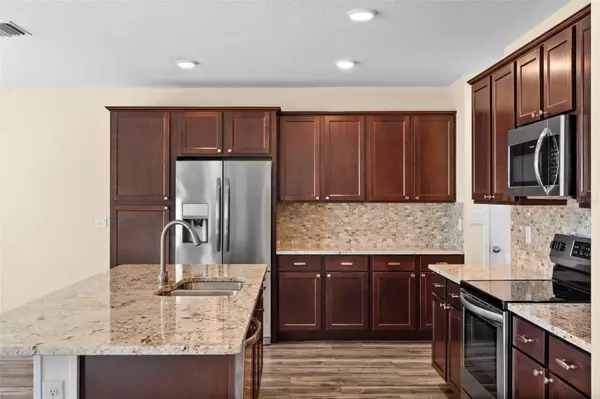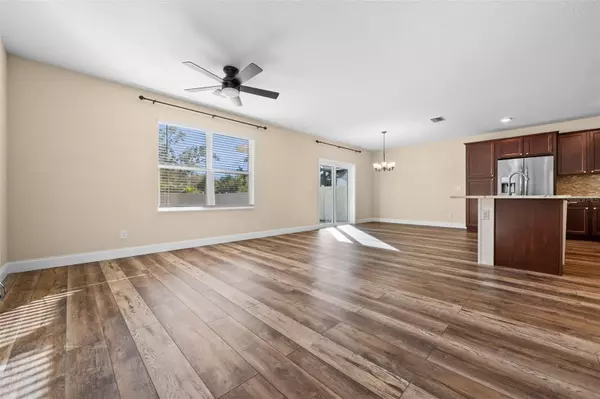4 Beds
3 Baths
2,027 SqFt
4 Beds
3 Baths
2,027 SqFt
Key Details
Property Type Single Family Home
Sub Type Single Family Residence
Listing Status Pending
Purchase Type For Sale
Square Footage 2,027 sqft
Price per Sqft $265
Subdivision Ashton Meadows
MLS Listing ID N6135811
Bedrooms 4
Full Baths 2
Half Baths 1
Construction Status Appraisal,Financing,Inspections
HOA Fees $117/mo
HOA Y/N Yes
Originating Board Stellar MLS
Year Built 2019
Annual Tax Amount $2,185
Lot Size 4,791 Sqft
Acres 0.11
Property Description
The main floor features an open layout that includes a spacious living room, dining area, and a newly remodeled kitchen. This stunning kitchen is a chef's dream, with sleek granite countertops, a stylish backsplash, ample cabinetry, a pantry, and a large island accented with custom tilework. Perfect for hosting or everyday living, the seamless flow between the kitchen and living spaces makes entertaining a breeze.
Step outside into the fenced backyard, a private retreat designed for both recreation and relaxation. The expansive green space is perfect for outdoor activities, while the patio offers an ideal spot for dining under the stars or simply unwinding. Whether you're hosting a barbecue or enjoying a peaceful evening, this outdoor space has something for everyone.
The second floor is home to four generously sized bedrooms and two full bathrooms. The primary suite stands out with its spacious layout, a walk-in closet with built-ins, and an ensuite bath that includes additional storage. A versatile loft area at the top of the stairs adds extra flexibility, whether used as a playroom, office, or cozy reading nook.
With an HOA fee of only $117 per month, this home is conveniently situated near some of Sarasota's best amenities. A-rated schools such as Ashton Elementary and Sarasota Middle are within walking distance, and Pine View School and Riverview High are just a short drive away. Outdoor enthusiasts will appreciate the proximity to Legacy Trail, while world-famous Siesta Key Beach is only six miles away. Easy access to I-75, nearby grocery stores, restaurants, and UTC mall makes this location ideal.
This property is the perfect combination of comfort, convenience, and charm. Don't wait—schedule your showing today and see all it has to offer!
Location
State FL
County Sarasota
Community Ashton Meadows
Zoning RSF3
Rooms
Other Rooms Great Room, Inside Utility, Storage Rooms
Interior
Interior Features Ceiling Fans(s), Open Floorplan, PrimaryBedroom Upstairs, Smart Home, Solid Surface Counters, Walk-In Closet(s)
Heating Central
Cooling Central Air
Flooring Carpet, Tile, Vinyl
Fireplace false
Appliance Dishwasher, Disposal, Dryer, Microwave, Range, Refrigerator, Washer
Laundry Inside, Laundry Room
Exterior
Exterior Feature Hurricane Shutters, Private Mailbox, Sidewalk, Sliding Doors
Garage Spaces 2.0
Fence Vinyl
Community Features Community Mailbox, Deed Restrictions, Sidewalks
Utilities Available BB/HS Internet Available, Cable Connected, Electricity Connected, Public, Sewer Connected, Street Lights, Underground Utilities, Water Connected
View Trees/Woods
Roof Type Shingle
Porch Covered, Patio, Porch
Attached Garage true
Garage true
Private Pool No
Building
Lot Description Sidewalk, Paved
Story 2
Entry Level Two
Foundation Block
Lot Size Range 0 to less than 1/4
Builder Name DR Horton
Sewer Public Sewer
Water Public
Architectural Style Custom
Structure Type Block,Stucco
New Construction false
Construction Status Appraisal,Financing,Inspections
Schools
Elementary Schools Ashton Elementary
Middle Schools Sarasota Middle
High Schools Riverview High
Others
Pets Allowed Yes
HOA Fee Include Escrow Reserves Fund,Maintenance Grounds,Management
Senior Community No
Pet Size Extra Large (101+ Lbs.)
Ownership Fee Simple
Monthly Total Fees $117
Acceptable Financing Cash, Conventional, FHA, VA Loan
Membership Fee Required Required
Listing Terms Cash, Conventional, FHA, VA Loan
Num of Pet 2
Special Listing Condition None

"Molly's job is to find and attract mastery-based agents to the office, protect the culture, and make sure everyone is happy! "





