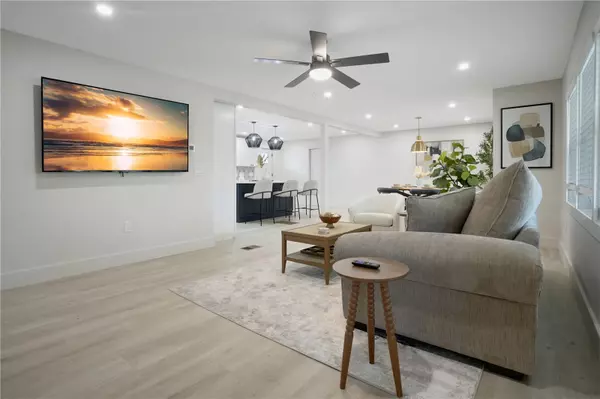3 Beds
2 Baths
1,483 SqFt
3 Beds
2 Baths
1,483 SqFt
Key Details
Property Type Single Family Home
Sub Type Single Family Residence
Listing Status Active
Purchase Type For Sale
Square Footage 1,483 sqft
Price per Sqft $336
Subdivision Resub Of Bears Sub
MLS Listing ID A4631456
Bedrooms 3
Full Baths 2
HOA Y/N No
Originating Board Stellar MLS
Year Built 1954
Annual Tax Amount $3,923
Lot Size 0.300 Acres
Acres 0.3
Property Description
Location
State FL
County Manatee
Community Resub Of Bears Sub
Zoning R1C
Direction W
Interior
Interior Features Eat-in Kitchen, Kitchen/Family Room Combo, Living Room/Dining Room Combo, Open Floorplan, Stone Counters, Walk-In Closet(s)
Heating Central
Cooling Central Air
Flooring Tile
Furnishings Negotiable
Fireplace false
Appliance Disposal, Electric Water Heater, Microwave, Range, Refrigerator
Laundry Electric Dryer Hookup, In Garage, Washer Hookup
Exterior
Exterior Feature Private Mailbox
Garage Spaces 1.0
Utilities Available BB/HS Internet Available, Cable Connected, Electricity Connected, Sewer Connected, Water Connected
Roof Type Metal
Porch Front Porch
Attached Garage true
Garage true
Private Pool No
Building
Lot Description City Limits, Oversized Lot
Entry Level One
Foundation Crawlspace
Lot Size Range 1/4 to less than 1/2
Sewer Public Sewer
Water Public
Structure Type Block
New Construction false
Schools
Elementary Schools Ballard Elementary
Middle Schools W.D. Sugg Middle
High Schools Manatee High
Others
Pets Allowed Yes
Senior Community No
Ownership Fee Simple
Acceptable Financing Cash, Conventional, FHA, Owner Financing
Listing Terms Cash, Conventional, FHA, Owner Financing
Special Listing Condition None

"Molly's job is to find and attract mastery-based agents to the office, protect the culture, and make sure everyone is happy! "





