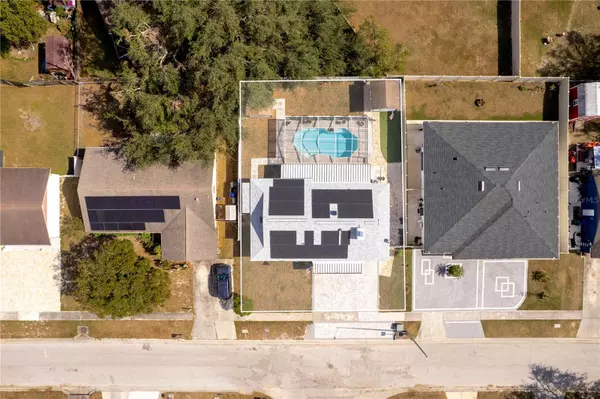3 Beds
2 Baths
1,183 SqFt
3 Beds
2 Baths
1,183 SqFt
Key Details
Property Type Single Family Home
Sub Type Single Family Residence
Listing Status Active
Purchase Type For Sale
Square Footage 1,183 sqft
Price per Sqft $323
Subdivision Oak Valley Sub Un 1
MLS Listing ID TB8323166
Bedrooms 3
Full Baths 2
HOA Y/N No
Originating Board Stellar MLS
Year Built 1980
Annual Tax Amount $1,596
Lot Size 6,969 Sqft
Acres 0.16
Lot Dimensions 70x100
Property Description
Step inside to a spacious living room featuring a stunning wood-burning fireplace, complemented by a beautiful stone hearth and mantle. New high-end LVT flooring runs throughout the entire home, offering a sleek and modern touch. The adjacent dining area and kitchen have been thoughtfully updated, boasting brand-new cabinetry, top-of-the-line appliances, a wine cooler, and elegant granite countertops. A versatile bonus room off the kitchen offers endless possibilities for use.
This home offers three generously sized bedrooms, including a master suite with a newly updated en-suite bathroom and custom built-in closet organizers, making organization a breeze.
The true highlight of this property lies outside, where you'll discover your own private oasis. The expansive screened-in patio is ideal for unwinding by the pool, which has been expertly resurfaced. The patio features custom concrete work, fiber optic lighting, and a serene water feature, enhancing the tranquil atmosphere.
The backyard also includes multiple storage sheds, perfect for a she-shed or seasonal decor storage, offering ample space for all your needs. Additionally, a portion of the yard has beautiful AstroTurf installed, creating a mud-free zone ideal for pets.
Conveniently located near parks, recreational fields, and just minutes from dining, shopping, and the vibrant Brandon area. With easy access to I-4 and Highway 75, commuting for work or play is a breeze.
SOLAR PANELS recently installed and are under a lease that will be transferred to new home owner, small lease fee and little to no monthly electric bill!
Location
State FL
County Hillsborough
Community Oak Valley Sub Un 1
Zoning RSC-6
Interior
Interior Features Ceiling Fans(s), Eat-in Kitchen
Heating Central
Cooling Central Air
Flooring Luxury Vinyl
Fireplaces Type Family Room, Wood Burning
Fireplace true
Appliance Microwave, Range, Refrigerator, Wine Refrigerator
Laundry Electric Dryer Hookup, Inside, Laundry Closet, Washer Hookup
Exterior
Exterior Feature Dog Run, Private Mailbox, Rain Gutters, Sidewalk, Storage
Fence Wood
Pool In Ground, Lighting, Screen Enclosure
Community Features Sidewalks
Utilities Available Cable Available, Electricity Available, Electricity Connected, Phone Available
Roof Type Shingle
Garage false
Private Pool Yes
Building
Lot Description Landscaped, Sidewalk, Paved
Story 1
Entry Level One
Foundation Slab
Lot Size Range 0 to less than 1/4
Sewer Public Sewer
Water Public
Structure Type Block
New Construction false
Others
Senior Community No
Ownership Fee Simple
Acceptable Financing Cash, Conventional, FHA, VA Loan
Listing Terms Cash, Conventional, FHA, VA Loan
Special Listing Condition None

"Molly's job is to find and attract mastery-based agents to the office, protect the culture, and make sure everyone is happy! "





