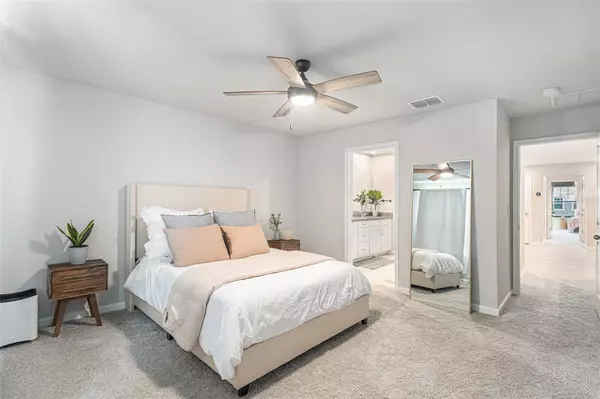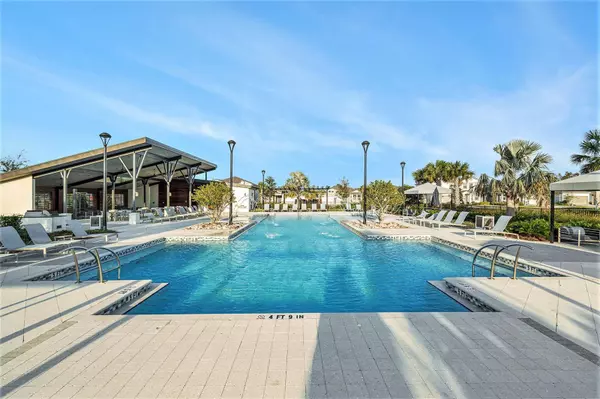3 Beds
3 Baths
1,680 SqFt
3 Beds
3 Baths
1,680 SqFt
Key Details
Property Type Townhouse
Sub Type Townhouse
Listing Status Active
Purchase Type For Sale
Square Footage 1,680 sqft
Price per Sqft $225
Subdivision Parkview At Long Lake Ranch
MLS Listing ID TB8320703
Bedrooms 3
Full Baths 2
Half Baths 1
HOA Fees $248/mo
HOA Y/N Yes
Originating Board Stellar MLS
Year Built 2023
Lot Size 1,742 Sqft
Acres 0.04
Property Description
Upstairs, the sumptuous primary suite is a sanctuary of its own, complete with a double vanity, a spacious walk-in shower and an expansive walk-in closet. With three closets in the primary bedroom alone, this space offers abundant storage, ensuring every detail caters to your needs. The generous layout continues with a versatile secondary living space, perfect for a home office, media room, or informal lounge. The second floor also houses two additional spacious bedrooms, each filled with abundant natural light, providing comfortable and bright accommodations for family and guests. A well-appointed bathroom completes this level, offering convenience and style.
Parkview at Long Lake Ranch is a vibrant, amenity-rich gated neighborhood designed for ultimate relaxation and enjoyment. Dive into the resort-style community pool, perfect for cooling off or lounging under the sun. The community also offers a dedicated dog park and two playgrounds for endless outdoor enjoyment. For social gatherings, the covered cabana provides a shaded retreat with comfortable seating and easy access to grills, making outdoor cooking and dining a breeze.
Located just a few minutes' drive from the local Publix Plaza, Parkview at Long Lake Ranch is also conveniently close to a variety of shops, restaurants, and the Premium Outlet Mall, along with many other local attractions. The community is served by excellent public schools, including Oakstead Elementary, Charles Rushe Middle, and Sunlake High School, along with nearby private and charter school options.
This community seamlessly blends convenience and leisure, creating the perfect environment for both relaxation and recreation. Experience the ultimate in luxury and convenience with this exceptional townhome!
Location
State FL
County Pasco
Community Parkview At Long Lake Ranch
Zoning MPUD
Interior
Interior Features Ceiling Fans(s), Kitchen/Family Room Combo, Open Floorplan, PrimaryBedroom Upstairs, Thermostat
Heating Central
Cooling Central Air
Flooring Carpet, Tile
Fireplace false
Appliance Dishwasher, Microwave, Range, Range Hood, Refrigerator
Laundry Inside
Exterior
Exterior Feature Outdoor Grill, Sidewalk, Sliding Doors
Garage Spaces 1.0
Community Features Clubhouse, Community Mailbox, Dog Park, Gated Community - No Guard, Park, Playground, Pool, Sidewalks
Utilities Available Cable Available, Electricity Connected, Sewer Connected, Street Lights
Roof Type Shingle
Attached Garage true
Garage true
Private Pool No
Building
Entry Level Two
Foundation Slab
Lot Size Range 0 to less than 1/4
Sewer Public Sewer
Water Public
Structure Type Block,Stucco,Wood Frame
New Construction false
Schools
Elementary Schools Oakstead Elementary-Po
Middle Schools Charles S. Rushe Middle-Po
High Schools Sunlake High School-Po
Others
Pets Allowed Yes
HOA Fee Include Pool,Maintenance Grounds,Sewer,Water
Senior Community No
Ownership Fee Simple
Monthly Total Fees $248
Membership Fee Required Required
Special Listing Condition None

"Molly's job is to find and attract mastery-based agents to the office, protect the culture, and make sure everyone is happy! "





