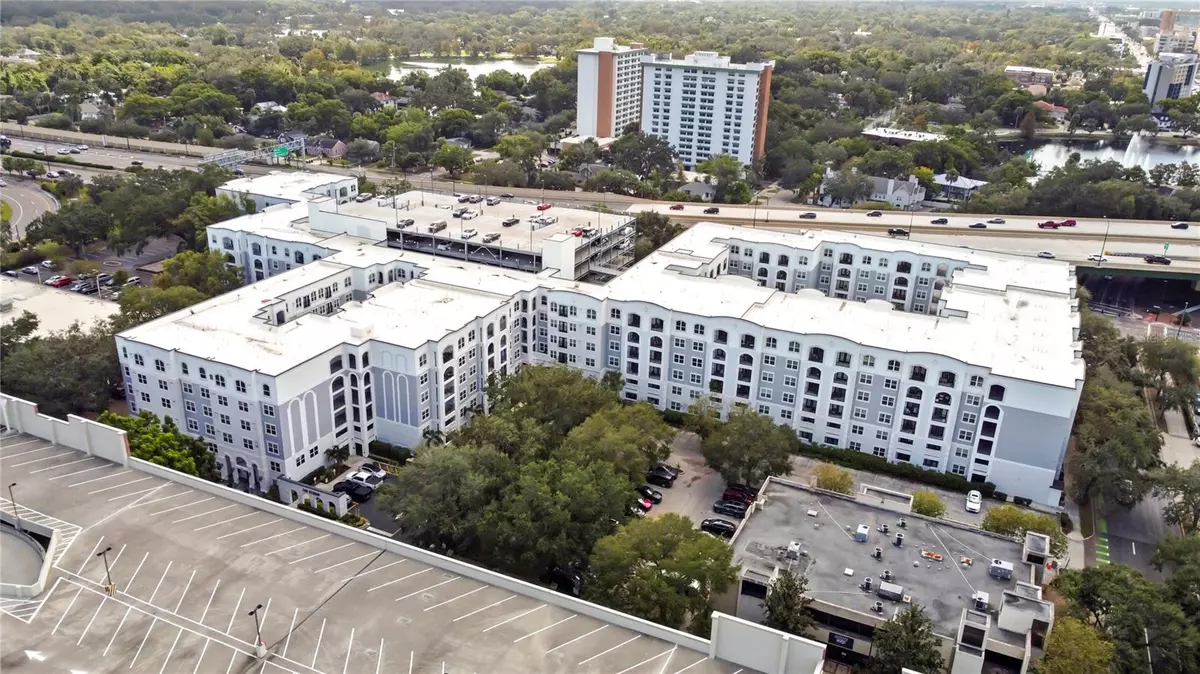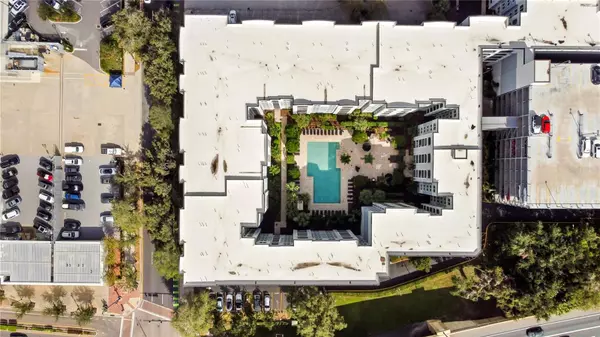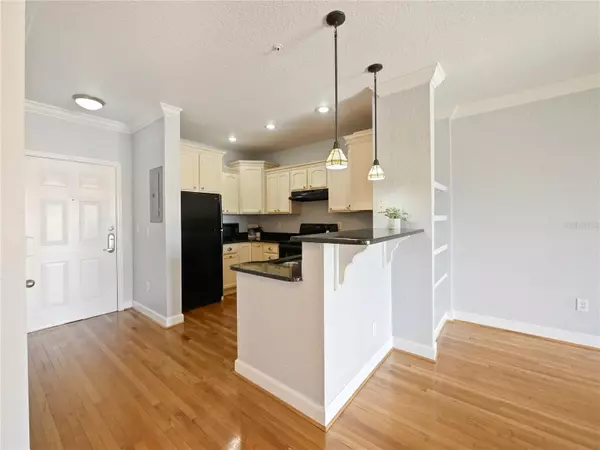1 Bed
1 Bath
685 SqFt
1 Bed
1 Bath
685 SqFt
Key Details
Property Type Condo
Sub Type Condominium
Listing Status Active
Purchase Type For Sale
Square Footage 685 sqft
Price per Sqft $286
Subdivision Grande Downtown Orlando
MLS Listing ID O6254078
Bedrooms 1
Full Baths 1
HOA Fees $396/mo
HOA Y/N Yes
Originating Board Stellar MLS
Year Built 2002
Annual Tax Amount $2,542
Lot Size 2.160 Acres
Acres 2.16
Property Description
Location
State FL
County Orange
Community Grande Downtown Orlando
Zoning AC-3A/T
Rooms
Other Rooms Inside Utility
Interior
Interior Features Ceiling Fans(s), Elevator, Primary Bedroom Main Floor, Walk-In Closet(s)
Heating Central
Cooling Central Air
Flooring Carpet, Tile, Wood
Fireplace false
Appliance Dishwasher, Dryer, Microwave, Other, Refrigerator, Washer
Laundry Inside, Laundry Closet
Exterior
Exterior Feature Balcony, Sidewalk
Garage Spaces 1.0
Community Features Community Mailbox, Fitness Center, Gated Community - No Guard, Pool, Sidewalks
Utilities Available Public, Sewer Connected, Water Connected
Amenities Available Elevator(s), Fitness Center
View City
Roof Type Other
Attached Garage false
Garage true
Private Pool No
Building
Story 6
Entry Level One
Foundation Slab
Sewer Public Sewer
Water Public
Architectural Style Colonial
Structure Type Stone,Wood Frame
New Construction false
Schools
Elementary Schools Kaley Elem
Middle Schools Howard Middle
High Schools Edgewater High
Others
Pets Allowed Yes
HOA Fee Include Pool,Maintenance Grounds,Private Road
Senior Community No
Pet Size Large (61-100 Lbs.)
Ownership Fee Simple
Monthly Total Fees $520
Acceptable Financing Cash, Conventional, FHA
Membership Fee Required Required
Listing Terms Cash, Conventional, FHA
Num of Pet 2
Special Listing Condition None

"Molly's job is to find and attract mastery-based agents to the office, protect the culture, and make sure everyone is happy! "





