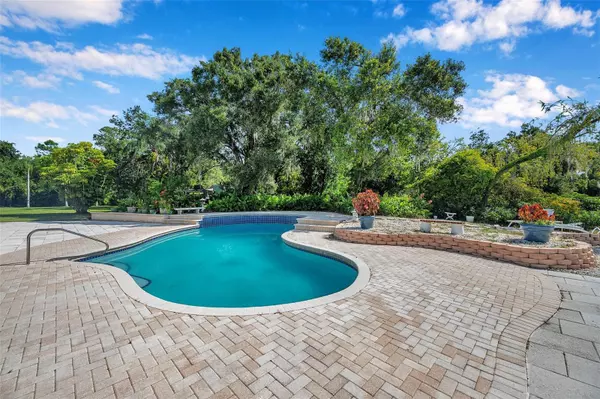5 Beds
5 Baths
7,544 SqFt
5 Beds
5 Baths
7,544 SqFt
Key Details
Property Type Single Family Home
Sub Type Single Family Residence
Listing Status Active
Purchase Type For Sale
Square Footage 7,544 sqft
Price per Sqft $298
Subdivision Timber Land Ranchettes
MLS Listing ID TB8302764
Bedrooms 5
Full Baths 5
HOA Fees $375/qua
HOA Y/N Yes
Originating Board Stellar MLS
Year Built 1977
Annual Tax Amount $9,676
Lot Size 5.000 Acres
Acres 5.0
Property Description
Location
State FL
County Sarasota
Community Timber Land Ranchettes
Zoning OUE
Rooms
Other Rooms Bonus Room, Den/Library/Office, Media Room, Storage Rooms
Interior
Interior Features Cathedral Ceiling(s), Eat-in Kitchen, High Ceilings, Kitchen/Family Room Combo, Open Floorplan, PrimaryBedroom Upstairs, Split Bedroom, Vaulted Ceiling(s), Walk-In Closet(s), Wet Bar, Window Treatments
Heating Central, Electric, Zoned
Cooling Central Air, Zoned
Flooring Carpet, Ceramic Tile, Vinyl
Fireplaces Type Living Room
Furnishings Unfurnished
Fireplace true
Appliance Cooktop, Dishwasher, Disposal, Dryer, Electric Water Heater, Microwave, Refrigerator, Washer
Laundry Inside, Laundry Room
Exterior
Exterior Feature Balcony, Hurricane Shutters, Rain Gutters, Sliding Doors, Storage
Parking Features Circular Driveway, Driveway
Garage Spaces 3.0
Pool In Ground, Outside Bath Access
Community Features Deed Restrictions, Horses Allowed
Utilities Available Cable Connected, Electricity Connected
Waterfront Description Pond
View Trees/Woods
Roof Type Shingle
Porch Deck, Patio, Porch
Attached Garage false
Garage true
Private Pool Yes
Building
Story 3
Entry Level Three Or More
Foundation Block, Slab
Lot Size Range 5 to less than 10
Sewer Septic Tank
Water Well
Architectural Style Mid-Century Modern
Structure Type Block,Stucco
New Construction false
Schools
Elementary Schools Lakeview Elementary
Middle Schools Sarasota Middle
High Schools Riverview High
Others
Pets Allowed Yes
Senior Community No
Ownership Fee Simple
Monthly Total Fees $125
Acceptable Financing Cash, Conventional
Membership Fee Required Required
Listing Terms Cash, Conventional
Special Listing Condition None

"Molly's job is to find and attract mastery-based agents to the office, protect the culture, and make sure everyone is happy! "





