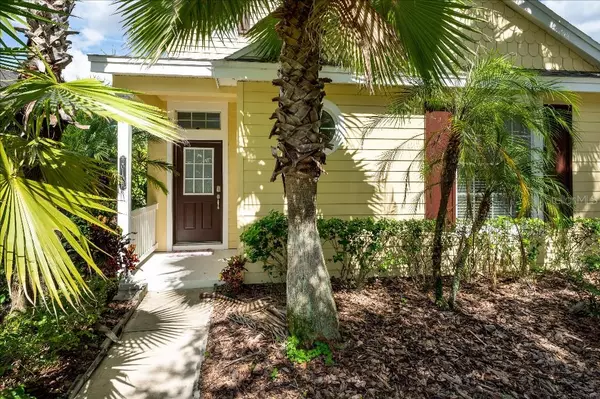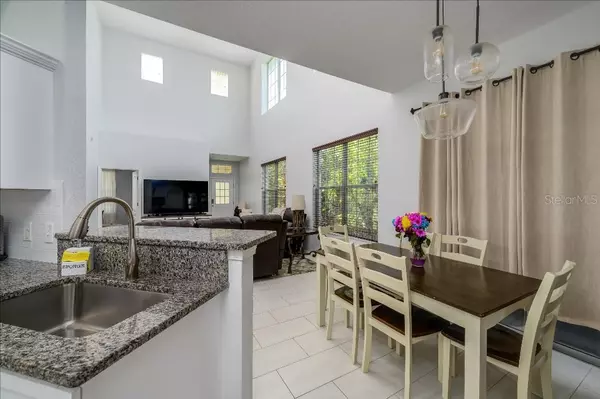4 Beds
3 Baths
1,762 SqFt
4 Beds
3 Baths
1,762 SqFt
Key Details
Property Type Single Family Home
Sub Type Single Family Residence
Listing Status Active
Purchase Type For Sale
Square Footage 1,762 sqft
Price per Sqft $255
Subdivision Grand Hampton Ph 4
MLS Listing ID T3547108
Bedrooms 4
Full Baths 2
Half Baths 1
HOA Fees $321/mo
HOA Y/N Yes
Originating Board Stellar MLS
Year Built 2009
Annual Tax Amount $4,905
Lot Size 3,920 Sqft
Acres 0.09
Lot Dimensions 35x110
Property Description
Step inside and be greeted with a renovated interior. The ground floor shines with brand new tile. The kitchen features all-new cabinetry, backsplash, granite countertops and a new dishwasher.
But it doesn't stop there. The entire downstairs has received a fresh new coat of paint. Added to the mix is a brand-new air-conditioning system to keep you cool as a cucumber during those warm Florida Days along with a new roof.
Situated in a community that's as friendly as it is picturesque, this home is an ideal backdrop for your life's next chapters. Whether you're enjoying an evening stroll enjoying the surroundings or taking a dip to cool off in the resort style pool, Grand Hampton offers a peaceful retreat from the hustle and bustle.
Grand Hampton amenities include: tennis/basketball/pickle ball courts, resort-style heated pool, hot tub, lap pool, a fishing pier, Fitness Center, cabanas, two playgrounds, and more. HOA includes, Internet, lawn maintenance and exterior painting. Conveniently located near top-rated school and shopping centers. Easy access to 1-75/275.
Don't miss the chance to make this house your home.
Location
State FL
County Hillsborough
Community Grand Hampton Ph 4
Zoning PD-A
Rooms
Other Rooms Family Room, Loft
Interior
Interior Features Cathedral Ceiling(s), Ceiling Fans(s), High Ceilings, Living Room/Dining Room Combo, Open Floorplan, Primary Bedroom Main Floor, Thermostat, Vaulted Ceiling(s), Walk-In Closet(s)
Heating Electric
Cooling Central Air
Flooring Carpet, Ceramic Tile
Fireplace false
Appliance Dishwasher, Disposal, Microwave, Range, Refrigerator, Tankless Water Heater
Laundry Laundry Room
Exterior
Exterior Feature Other
Garage Spaces 2.0
Utilities Available BB/HS Internet Available, Cable Available, Electricity Connected, Fiber Optics, Natural Gas Connected, Sewer Connected, Sprinkler Meter, Street Lights, Underground Utilities
Roof Type Shingle
Attached Garage true
Garage true
Private Pool No
Building
Story 2
Entry Level Two
Foundation Slab
Lot Size Range 0 to less than 1/4
Sewer Public Sewer
Water Public
Structure Type Stucco,Vinyl Siding
New Construction false
Others
Pets Allowed Yes
Senior Community No
Pet Size Large (61-100 Lbs.)
Ownership Fee Simple
Monthly Total Fees $321
Acceptable Financing Cash, Conventional, FHA, VA Loan
Membership Fee Required Required
Listing Terms Cash, Conventional, FHA, VA Loan
Num of Pet 5
Special Listing Condition None

"Molly's job is to find and attract mastery-based agents to the office, protect the culture, and make sure everyone is happy! "





