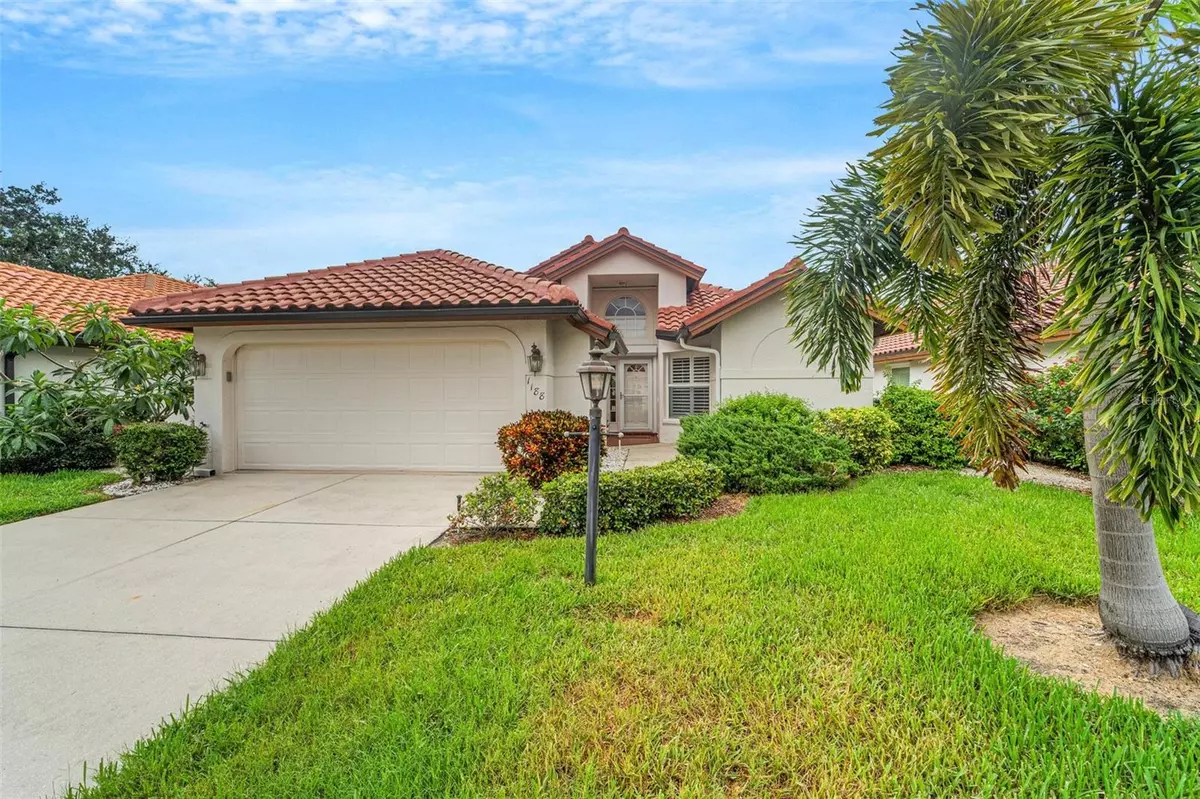3 Beds
2 Baths
2,024 SqFt
3 Beds
2 Baths
2,024 SqFt
OPEN HOUSE
Sun Jan 26, 1:00pm - 3:00pm
Key Details
Property Type Single Family Home
Sub Type Single Family Residence
Listing Status Active
Purchase Type For Sale
Square Footage 2,024 sqft
Price per Sqft $221
Subdivision Chestnut Creek Patio Homes
MLS Listing ID N6133537
Bedrooms 3
Full Baths 2
HOA Fees $225/mo
HOA Y/N Yes
Originating Board Stellar MLS
Year Built 1998
Annual Tax Amount $2,176
Lot Size 5,662 Sqft
Acres 0.13
Lot Dimensions 120 x 50
Property Description
Discover the perfect blend of modern elegance and comfort in this beautifully remodeled 3-bedroom, 2-bathroom home, situated in the highly sought-after community of Chestnut Creek. With 2,024 square feet of thoughtfully designed living space, this residence is move-in ready and packed with luxurious upgrades.
Step inside to be greeted by an expansive open floor plan, ideal for both entertaining and everyday living. Natural light streams through large windows, illuminating the home's sleek luxury vinyl and laminate flooring, which offers an elegant look with lasting durability.
The primary suite is a true retreat, featuring a spacious walk-in closet and a spa-like en-suite bathroom, complete with a modern walk-in shower and a freestanding tub—perfect for relaxing soaks after a long day. Two additional bedrooms provide generous space, offering flexibility for family, guests, or a dedicated home office.
At the heart of the home is a stunning updated kitchen, outfitted with brand-new stainless steel appliances and designed to make every meal a pleasure. A whole-house water filtration system and a reverse osmosis drinking water system add to the convenience and comfort of this thoughtfully upgraded home.
Enjoy peace of mind with a brand-new roof and hurricane shutters, ensuring long-term protection from the elements. The entire interior and exterior have been freshly repainted, giving the home a bright, modern look that's ready for you to move right in.
As part of the Patios neighborhood, basic lawn care is included, giving you more time to enjoy the fabulous community amenities:
A clubhouse with a library, A heated pool,Tennis and pickleball courts, and A shuffleboard court.
Plus, the neighborhood's vibrant social activities foster a warm, welcoming community spirit, making it easy to feel right at home.
This is a rare opportunity to own a meticulously updated home in one of the area's most desirable neighborhoods. Schedule your private tour today and see firsthand how this exceptional property combines luxury, comfort, and an unbeatable location in Chestnut Creek!
Location
State FL
County Sarasota
Community Chestnut Creek Patio Homes
Zoning RSF1
Rooms
Other Rooms Family Room, Formal Dining Room Separate
Interior
Interior Features Cathedral Ceiling(s), Ceiling Fans(s), Eat-in Kitchen, Solid Surface Counters, Stone Counters, Thermostat, Walk-In Closet(s)
Heating Central, Electric
Cooling Central Air
Flooring Laminate, Luxury Vinyl
Furnishings Unfurnished
Fireplace false
Appliance Dishwasher, Disposal, Dryer, Electric Water Heater, Exhaust Fan, Kitchen Reverse Osmosis System, Microwave, Range, Refrigerator, Washer, Water Filtration System
Laundry Electric Dryer Hookup, Laundry Room, Washer Hookup
Exterior
Exterior Feature Hurricane Shutters, Irrigation System, Rain Gutters, Sliding Doors
Parking Features Driveway, Garage Door Opener
Garage Spaces 2.0
Community Features Buyer Approval Required, Clubhouse, Deed Restrictions, Golf Carts OK, Pool, Sidewalks, Tennis Courts
Utilities Available BB/HS Internet Available, Cable Available, Electricity Available, Electricity Connected, Public, Sewer Connected, Sprinkler Recycled, Underground Utilities, Water Connected
Amenities Available Fence Restrictions, Pickleball Court(s), Pool, Tennis Court(s)
Roof Type Concrete,Tile
Porch Covered
Attached Garage true
Garage true
Private Pool No
Building
Lot Description Cleared, In County, Landscaped, Sidewalk, Paved
Entry Level One
Foundation Slab
Lot Size Range 0 to less than 1/4
Sewer Public Sewer
Water Canal/Lake For Irrigation, Public
Architectural Style Florida, Traditional
Structure Type Block,Stucco
New Construction false
Schools
Elementary Schools Garden Elementary
Middle Schools Venice Area Middle
High Schools Venice Senior High
Others
Pets Allowed Cats OK, Dogs OK, Yes
HOA Fee Include Pool,Maintenance Grounds
Senior Community No
Ownership Fee Simple
Monthly Total Fees $275
Acceptable Financing Cash, Conventional
Membership Fee Required Required
Listing Terms Cash, Conventional
Special Listing Condition None

"Molly's job is to find and attract mastery-based agents to the office, protect the culture, and make sure everyone is happy! "





