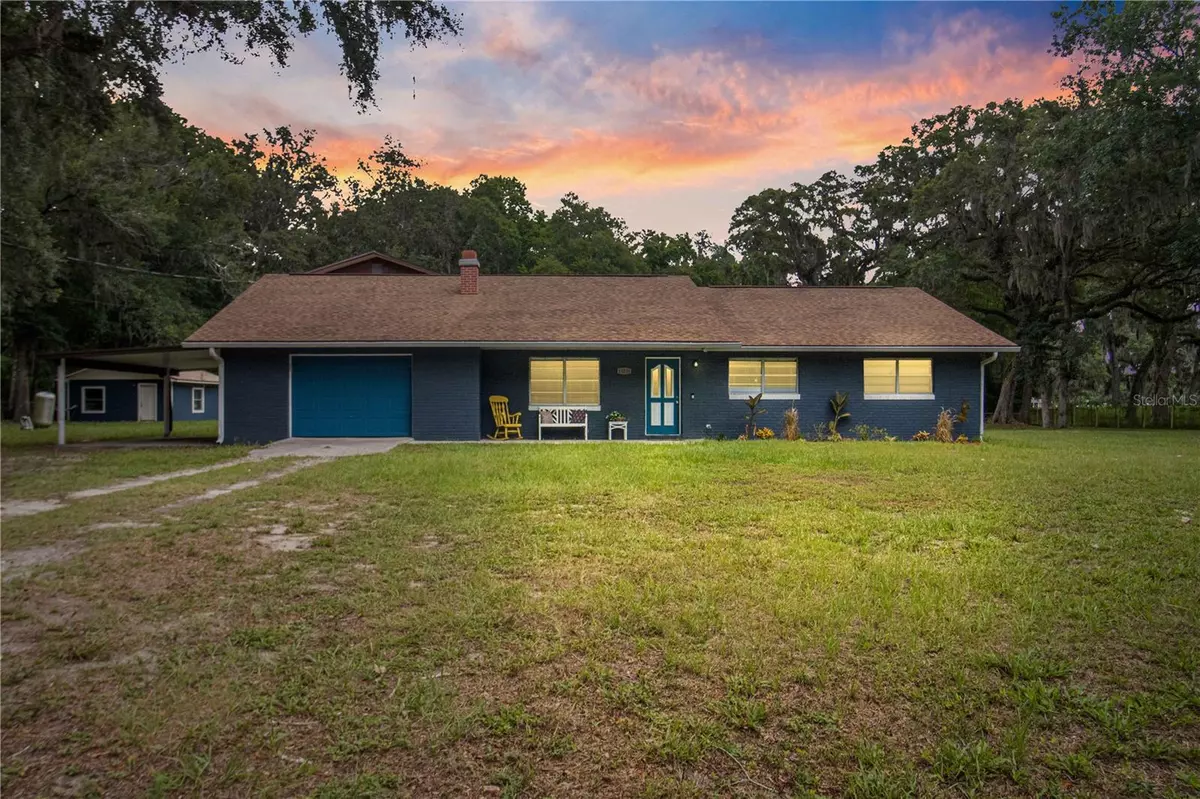5 Beds
5 Baths
3,606 SqFt
5 Beds
5 Baths
3,606 SqFt
Key Details
Property Type Single Family Home
Sub Type Single Family Residence
Listing Status Active
Purchase Type For Sale
Square Footage 3,606 sqft
Price per Sqft $138
Subdivision Summerfield Terrace
MLS Listing ID OM680314
Bedrooms 5
Full Baths 5
HOA Y/N No
Originating Board Stellar MLS
Year Built 1979
Annual Tax Amount $4,279
Lot Size 1.410 Acres
Acres 1.41
Lot Dimensions 400x135
Property Description
Step onto your balcony to a 2,500 sqft screened-in pool area with a built-in outdoor grill and personal garden, perfect for entertaining or unwinding. The property also features a secure fenced yard, attached covered carport, one-car garage with extra covered parking, and a detached 20x20 shed with cover parking.
Recent Updates:
2024 pool pump
2024 shed roof
2017 roof house
2025 hot water heater
Dual 2025 AC units
Location
State FL
County Marion
Community Summerfield Terrace
Zoning R1
Rooms
Other Rooms Den/Library/Office
Interior
Interior Features Ceiling Fans(s), PrimaryBedroom Upstairs, Split Bedroom, Thermostat, Walk-In Closet(s)
Heating Central, Electric
Cooling Central Air
Flooring Ceramic Tile, Luxury Vinyl
Fireplaces Type Wood Burning
Fireplace true
Appliance Cooktop, Dishwasher, Dryer, Refrigerator, Washer
Laundry Laundry Room
Exterior
Exterior Feature Balcony, Outdoor Grill, Sliding Doors, Storage
Garage Spaces 1.0
Fence Chain Link
Pool Deck, Diving Board, In Ground, Screen Enclosure
Utilities Available Electricity Connected, Water Connected
View Y/N Yes
View Water
Roof Type Shingle
Porch Screened
Attached Garage true
Garage true
Private Pool Yes
Building
Lot Description Unpaved
Story 2
Entry Level Two
Foundation Block, Concrete Perimeter
Lot Size Range 1 to less than 2
Sewer Septic Tank
Water Well
Structure Type Block,Concrete,Stucco,Wood Frame
New Construction false
Schools
Elementary Schools Harbour View Elementary School
Middle Schools Belleview Middle School
High Schools Belleview High School
Others
Senior Community No
Ownership Fee Simple
Acceptable Financing Cash, Conventional, FHA, VA Loan
Listing Terms Cash, Conventional, FHA, VA Loan
Special Listing Condition None
Virtual Tour https://www.propertypanorama.com/instaview/stellar/OM680314

"Molly's job is to find and attract mastery-based agents to the office, protect the culture, and make sure everyone is happy! "





