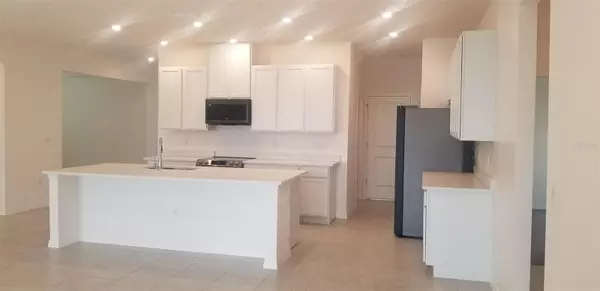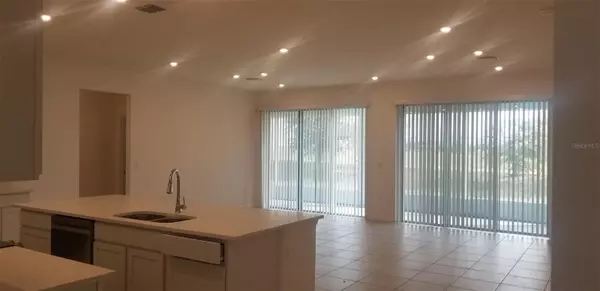4 Beds
3 Baths
2,286 SqFt
4 Beds
3 Baths
2,286 SqFt
Key Details
Property Type Single Family Home
Sub Type Single Family Residence
Listing Status Active
Purchase Type For Sale
Square Footage 2,286 sqft
Price per Sqft $190
Subdivision Haines Ridge
MLS Listing ID O6191858
Bedrooms 4
Full Baths 3
HOA Fees $575/ann
HOA Y/N Yes
Originating Board Stellar MLS
Year Built 2024
Annual Tax Amount $500
Lot Size 8,712 Sqft
Acres 0.2
Property Description
Introducing The Huntington, a stunning single-story home that maximizes every square foot for extraordinary living. Featuring three bathrooms, the spacious design centers around a large great room and a formal dining room, both offering plenty of space for relaxation and entertaining. The 9'4" volume ceilings create an open, airy feel throughout the home. At the heart of the space is a gourmet kitchen equipped with a stainless steel (SS) appliance package, including a refrigerator, ensuring both style and functionality for your cooking needs. The kitchen also features a large island, perfect for meal prep, casual dining, or gathering with friends and family. Soft-close cabinets throughout the kitchen and bathrooms add a touch of elegance and convenience to the home.
The master suite, tucked away at the rear of the home for added privacy, impresses with a walk-in closet and a private bathroom oasis. The master bathroom features a window and luxurious walk-in tile shower with a sleek shower enclosure, providing a spa-like experience. On the opposite side of the home, two secondary bedrooms share a bath, creating an ideal suite feel for families or guests.
The Huntington plan also includes a versatile additional guest room with an adjacent 3rd bath, allowing flexibility for your lifestyle. The formal dining room can also serve as a generously sized room for other purposes, offering endless possibilities.
Every window is equipped with blinds, adding to the home's clean, modern look while providing privacy and light control. The oversized 3-car garage, complete with a workshop area, offers plenty of storage and utility space.
Enjoy the Florida weather from your private lanai, accessible through a sliding glass door from the great room—perfect for seamless indoor-to-outdoor living. The beautifully landscaped yard is complemented by an irrigation system, ensuring your lawn stays lush and vibrant year-round.
Inside, the home features ceramic tile flooring throughout the living areas, offering durability and easy maintenance, while the bedrooms are carpeted for added comfort and warmth. A full lite front door allows plenty of natural light to pour into the entryway, welcoming you home in style.
With all the amenities of a larger home at a fraction of the cost, The Huntington is the perfect solution for today's living needs, combining comfort, style, and convenience in the beautiful Haines Ridge community.
Location
State FL
County Polk
Community Haines Ridge
Rooms
Other Rooms Great Room, Inside Utility
Interior
Interior Features Walk-In Closet(s)
Heating Central, Electric
Cooling Central Air
Flooring Carpet
Fireplace false
Appliance Cooktop, Dishwasher, Disposal, Range, Refrigerator
Laundry Laundry Room
Exterior
Exterior Feature Sliding Doors
Garage Spaces 3.0
Utilities Available Cable Available
Roof Type Shingle
Porch Rear Porch, Screened
Attached Garage true
Garage true
Private Pool No
Building
Lot Description Paved
Entry Level One
Foundation Slab
Lot Size Range 0 to less than 1/4
Builder Name Maronda Homes, LLC of Florida
Sewer Public Sewer
Water Public
Architectural Style Contemporary
Structure Type Block,Stucco
New Construction true
Others
Pets Allowed Yes
Senior Community No
Ownership Fee Simple
Monthly Total Fees $47
Acceptable Financing Cash, Conventional, FHA, VA Loan
Membership Fee Required Required
Listing Terms Cash, Conventional, FHA, VA Loan
Special Listing Condition None

"Molly's job is to find and attract mastery-based agents to the office, protect the culture, and make sure everyone is happy! "





